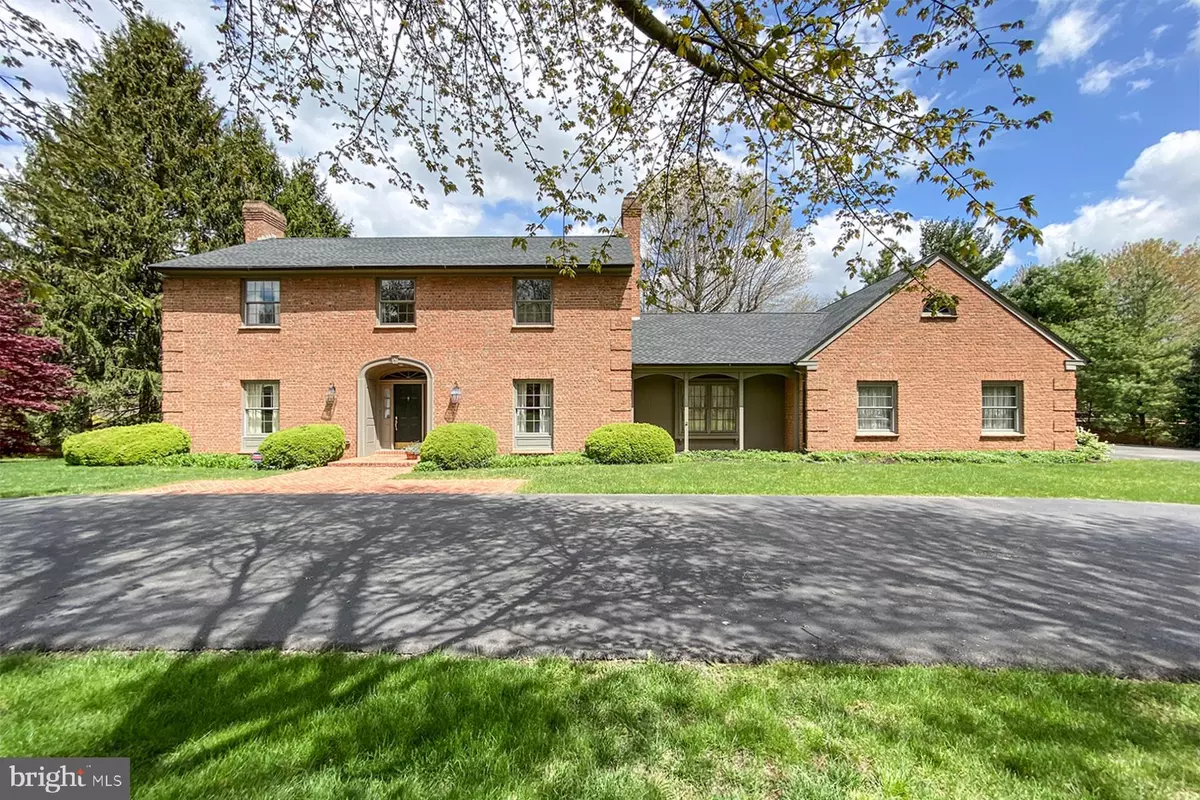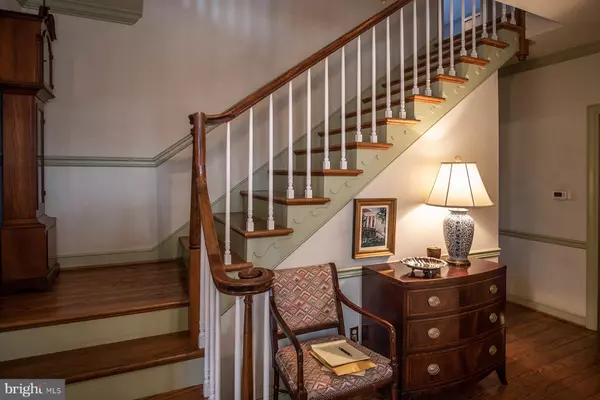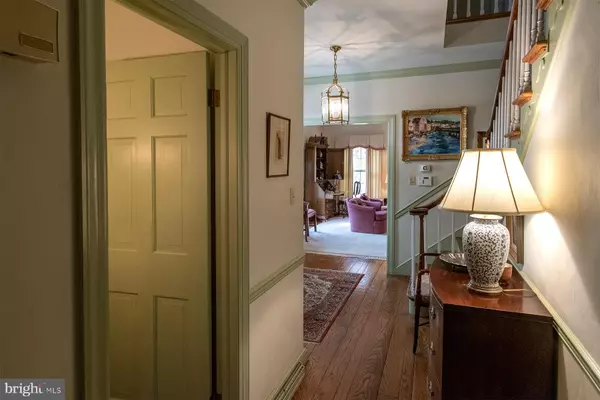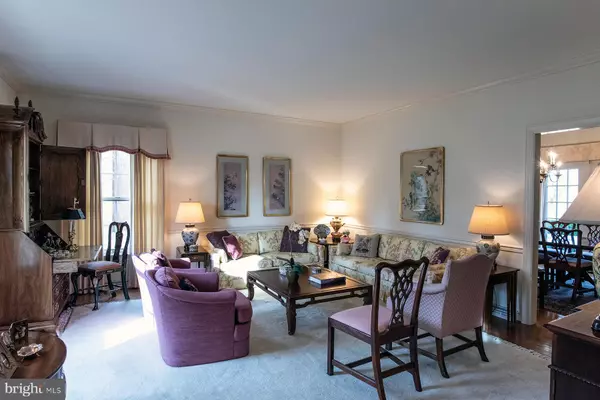$415,000
$429,999
3.5%For more information regarding the value of a property, please contact us for a free consultation.
19730 SPRING CREEK RD Hagerstown, MD 21742
4 Beds
4 Baths
3,941 SqFt
Key Details
Sold Price $415,000
Property Type Single Family Home
Sub Type Detached
Listing Status Sold
Purchase Type For Sale
Square Footage 3,941 sqft
Price per Sqft $105
Subdivision Spring Valley
MLS Listing ID MDWA170476
Sold Date 06/30/20
Style Colonial
Bedrooms 4
Full Baths 2
Half Baths 2
HOA Y/N N
Abv Grd Liv Area 3,241
Originating Board BRIGHT
Year Built 1979
Annual Tax Amount $4,051
Tax Year 2019
Lot Size 0.600 Acres
Acres 0.6
Property Description
Stately Spring Valley all brick colonial. From the time you enter the circular driveway you have arrived! Large! Large! rooms. First floor family room with fireplace, wood beamed ceiling and doors that lead to a 25x15 all brick patio. Gourmet kitchen with adjoining breakfast room, french doors to 16x12 screened porch. First floor library. First floor laundry room. Four large bedrooms. Two full and Two half baths. Formal living room. Formal dining room with french doors to 16x16 brick patio. Large game room in lower level and rec room. This is a one owner home that has been beautifully maintained. Backs to trees. Side loading three car garage. Every room chair railing and crown molding. No attention to detail spared here! Motivated sellers
Location
State MD
County Washington
Zoning RS
Rooms
Other Rooms Living Room, Dining Room, Primary Bedroom, Bedroom 2, Bedroom 3, Bedroom 4, Kitchen, Game Room, Family Room, Library, Foyer, Laundry, Recreation Room, Utility Room, Bonus Room, Screened Porch
Basement Full, Heated, Partially Finished
Interior
Interior Features Built-Ins, Cedar Closet(s), Central Vacuum, Chair Railings, Crown Moldings, Exposed Beams, Family Room Off Kitchen, Floor Plan - Traditional, Formal/Separate Dining Room, Kitchen - Gourmet, Kitchen - Island, Kitchen - Table Space, Pantry, Walk-in Closet(s), Window Treatments, Wood Floors
Heating Heat Pump(s), Zoned
Cooling Central A/C
Flooring Hardwood
Fireplaces Number 1
Equipment Built-In Microwave, Central Vacuum, Cooktop - Down Draft, Dishwasher, Disposal, Dryer, Icemaker, Microwave, Oven - Wall, Oven/Range - Electric, Refrigerator, Stainless Steel Appliances, Washer
Window Features Bay/Bow
Appliance Built-In Microwave, Central Vacuum, Cooktop - Down Draft, Dishwasher, Disposal, Dryer, Icemaker, Microwave, Oven - Wall, Oven/Range - Electric, Refrigerator, Stainless Steel Appliances, Washer
Heat Source Electric
Laundry Main Floor
Exterior
Garage Garage - Side Entry, Garage Door Opener
Garage Spaces 3.0
Utilities Available Cable TV
Water Access N
View Garden/Lawn
Roof Type Architectural Shingle
Accessibility Level Entry - Main
Attached Garage 3
Total Parking Spaces 3
Garage Y
Building
Lot Description Backs to Trees, Partly Wooded
Story 3
Sewer Perc Approved Septic
Water Public
Architectural Style Colonial
Level or Stories 3
Additional Building Above Grade, Below Grade
Structure Type Beamed Ceilings
New Construction N
Schools
Elementary Schools Paramount
Middle Schools Northern
High Schools North Hagerstown
School District Washington County Public Schools
Others
Pets Allowed Y
Senior Community No
Tax ID 2209001069
Ownership Fee Simple
SqFt Source Assessor
Security Features Electric Alarm,Monitored,Security System
Special Listing Condition Standard
Pets Description No Pet Restrictions
Read Less
Want to know what your home might be worth? Contact us for a FREE valuation!

Our team is ready to help you sell your home for the highest possible price ASAP

Bought with Florence K Wise • Real Estate Innovations

GET MORE INFORMATION





