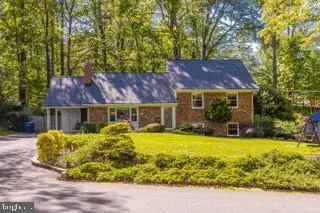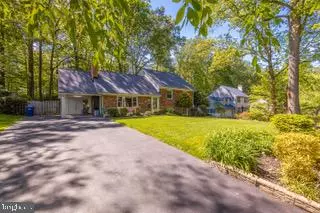$730,000
$719,900
1.4%For more information regarding the value of a property, please contact us for a free consultation.
5004 KINGSTON DR Annandale, VA 22003
4 Beds
3 Baths
2,332 SqFt
Key Details
Sold Price $730,000
Property Type Single Family Home
Sub Type Detached
Listing Status Sold
Purchase Type For Sale
Square Footage 2,332 sqft
Price per Sqft $313
Subdivision Hillbrook Forest
MLS Listing ID VAFX1125998
Sold Date 06/29/20
Style Split Level
Bedrooms 4
Full Baths 2
Half Baths 1
HOA Y/N N
Abv Grd Liv Area 1,957
Originating Board BRIGHT
Year Built 1963
Annual Tax Amount $7,322
Tax Year 2020
Lot Size 0.512 Acres
Acres 0.51
Property Description
Lovely split-level 4 bedroom, 2.5 bath located on picturesque lot lined with mature trees and loads of privacy within desirable Hillbrook Forest Neighborhood . Main level features large living space and spacious gourmet kitchen with ample storage and stainless steel appliances. 3 bedrooms and bath on the upper floor and master retreat on the 2nd upper level. Lower level family room, laundry and additional storage space/work room. The home has been impeccably cared for and features top of the line systems Carrier HVAC, AO Smith Power Vent 50 Gallon water heater, and Certainteed Landmark roof (2015)with transferable warranty. (see document section for full list of upgrades and features) Large deck and custom stone firepit are the perfect place to relax after a long day. Backyard shed is perfect workshop with bench and electricity. Outdoor security floodlights and french drain. No HOA, but there is an optional neighborhood civic association, $25 annual membership.
Location
State VA
County Fairfax
Zoning 120
Rooms
Basement Interior Access, Walkout Level, Daylight, Partial, Partially Finished
Interior
Interior Features Attic, Breakfast Area, Built-Ins, Carpet, Ceiling Fan(s), Combination Kitchen/Dining, Crown Moldings, Dining Area, Floor Plan - Traditional, Kitchen - Eat-In, Kitchen - Gourmet, Primary Bath(s), Recessed Lighting, Upgraded Countertops, Window Treatments, Wood Floors
Heating Heat Pump - Gas BackUp
Cooling Central A/C
Flooring Hardwood, Carpet
Fireplaces Number 1
Fireplaces Type Fireplace - Glass Doors
Equipment Built-In Microwave, Dishwasher, Disposal, Oven/Range - Gas, Refrigerator, Stainless Steel Appliances, Washer, Water Heater, Dryer, Humidifier
Fireplace Y
Window Features Insulated
Appliance Built-In Microwave, Dishwasher, Disposal, Oven/Range - Gas, Refrigerator, Stainless Steel Appliances, Washer, Water Heater, Dryer, Humidifier
Heat Source Natural Gas, Electric
Laundry Lower Floor
Exterior
Exterior Feature Deck(s)
Garage Spaces 6.0
Fence Rear
Water Access N
View Trees/Woods
Roof Type Composite,Shingle
Accessibility None
Porch Deck(s)
Total Parking Spaces 6
Garage N
Building
Lot Description Backs to Trees, Front Yard, Landscaping, Private, Rear Yard, SideYard(s)
Story 3
Sewer Public Sewer
Water Public
Architectural Style Split Level
Level or Stories 3
Additional Building Above Grade, Below Grade
Structure Type Dry Wall,High
New Construction N
Schools
Elementary Schools Annandale Terrace
Middle Schools Poe
High Schools Annandale
School District Fairfax County Public Schools
Others
Senior Community No
Tax ID 0714 17 0008
Ownership Fee Simple
SqFt Source Assessor
Security Features Main Entrance Lock,Security System
Special Listing Condition Standard
Read Less
Want to know what your home might be worth? Contact us for a FREE valuation!

Our team is ready to help you sell your home for the highest possible price ASAP

Bought with Joy L Deevy • Compass

GET MORE INFORMATION




