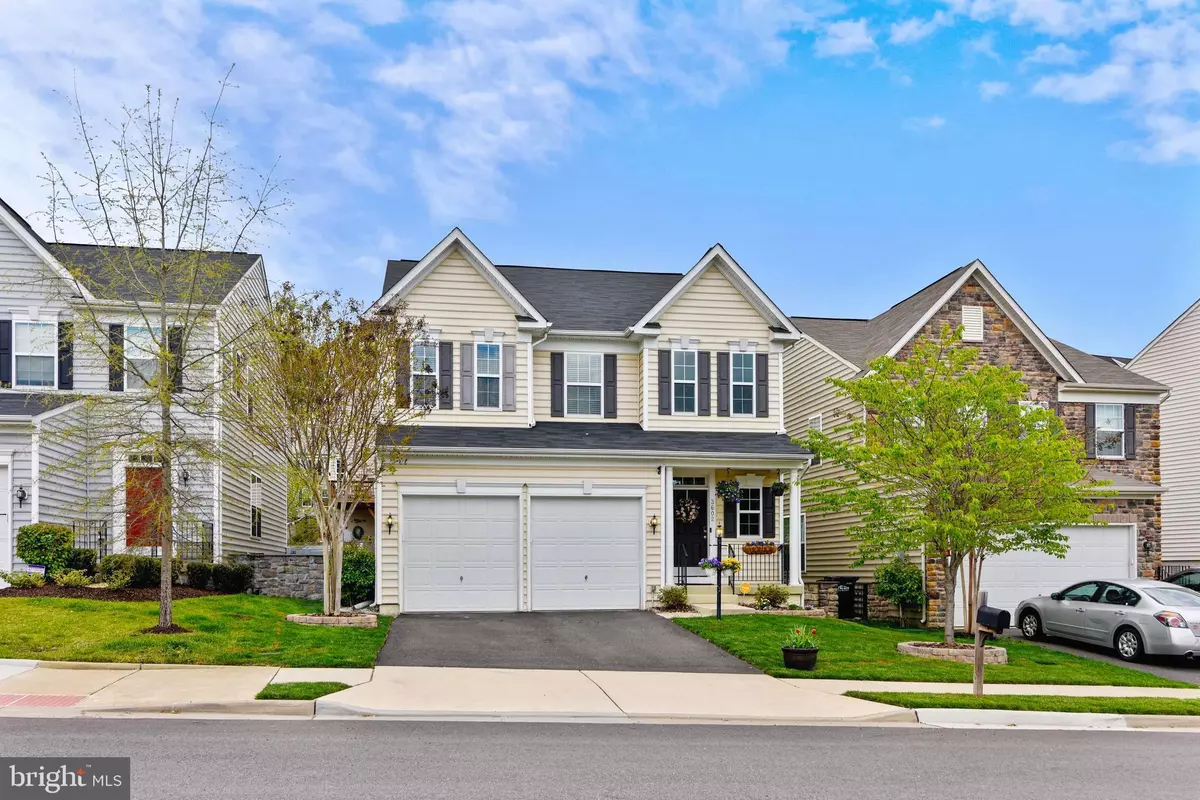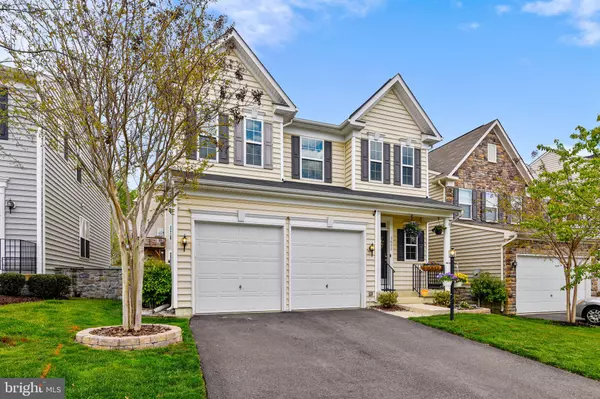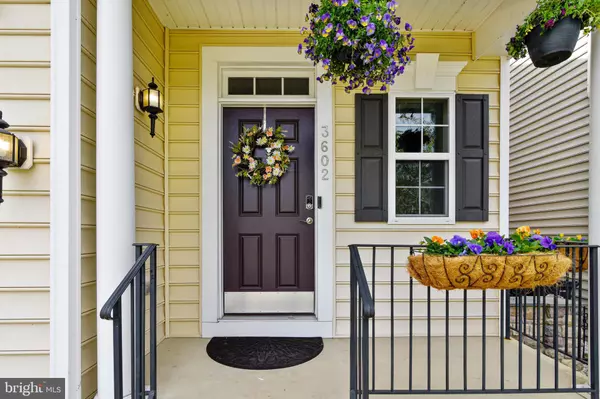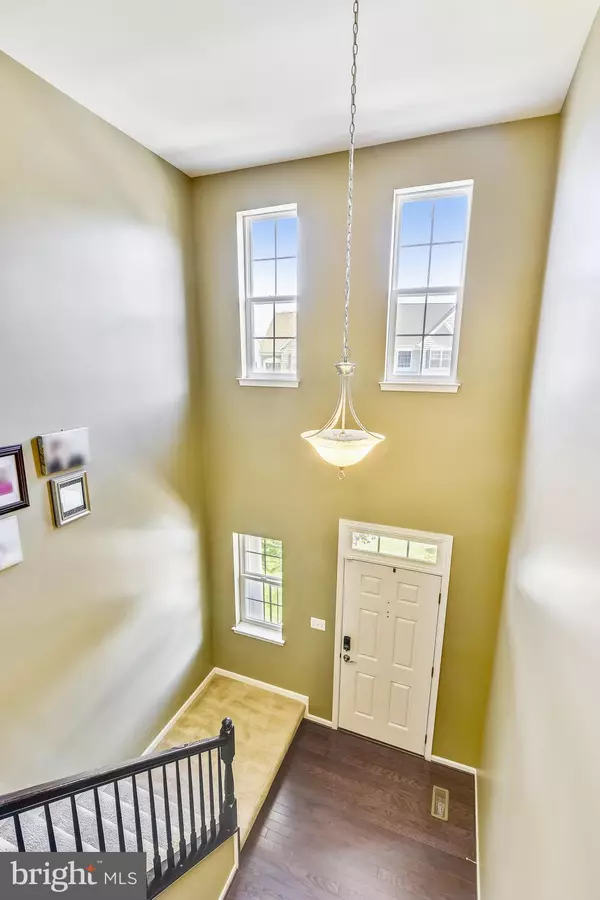$495,000
$495,000
For more information regarding the value of a property, please contact us for a free consultation.
3602 EAGLE RIDGE DR Woodbridge, VA 22191
4 Beds
4 Baths
3,364 SqFt
Key Details
Sold Price $495,000
Property Type Single Family Home
Sub Type Detached
Listing Status Sold
Purchase Type For Sale
Square Footage 3,364 sqft
Price per Sqft $147
Subdivision Eagles Pointe
MLS Listing ID VAPW492898
Sold Date 06/12/20
Style Colonial
Bedrooms 4
Full Baths 3
Half Baths 1
HOA Fees $138/mo
HOA Y/N Y
Abv Grd Liv Area 2,500
Originating Board BRIGHT
Year Built 2013
Annual Tax Amount $5,795
Tax Year 2020
Lot Size 4,369 Sqft
Acres 0.1
Property Description
Gracious well maintained 4BR, 3.5BA colonial in Eagles Pointe. This K. Hovnanian York model has an open concept main floor plan and a 2-story foyer. It boasts an upgraded kitchen with stainless steel appliances featuring double ovens, cooktop, lots of granite countertop space, and a walk-in pantry. The formal dining room opens to a large family room with a gas fireplace. The 2nd level features a spacious master suite with two walk-in closets and luxury bath, which includes a double vanity, soaking tub, and stand up shower. Just down the hall are three bedrooms, a laundry room, and full bath.The lower level features a finished recreation room, 3rd full bath, storage closet with built-in shelves, large unfinished space with a lot of potential, and walk out steps to a well maintained yard with a deck for outdoor entertaining.The Eagles Pointe HOA has many amenities, including a pool, tot lots, picnic areas, gym, and indoor/outdoor banquet space with full kitchen. This home is in a prime location close to Marine Corps Base Quantico and Fort Belvoir, great schools, Stonebridge Potomac Town Center, Wegmans, and Potomac Mills mall, as well as parks such as Leesylvania State Park and Prince William County Forest. For those who commute there are many options, such as the VRE, Express bus/van, and commuter lots. A great place to call home!--
Location
State VA
County Prince William
Zoning PMR
Rooms
Other Rooms Dining Room, Bedroom 4, Kitchen, Family Room, Library, Recreation Room, Bathroom 1, Bathroom 2, Bathroom 3
Basement Full, Outside Entrance, Space For Rooms, Walkout Stairs, Windows, Partially Finished
Interior
Interior Features Carpet, Ceiling Fan(s), Kitchen - Eat-In, Floor Plan - Open, Family Room Off Kitchen, Primary Bath(s), Recessed Lighting, Upgraded Countertops, Window Treatments
Hot Water Natural Gas
Heating Forced Air
Cooling Central A/C, Ceiling Fan(s)
Flooring Carpet, Hardwood, Ceramic Tile
Fireplaces Number 1
Equipment Built-In Microwave, Dishwasher, Disposal, Exhaust Fan, Oven - Double, Refrigerator, Cooktop
Fireplace Y
Appliance Built-In Microwave, Dishwasher, Disposal, Exhaust Fan, Oven - Double, Refrigerator, Cooktop
Heat Source Natural Gas
Exterior
Exterior Feature Deck(s)
Garage Garage Door Opener, Inside Access
Garage Spaces 2.0
Amenities Available Pool - Outdoor, Recreational Center, Tot Lots/Playground, Community Center, Fitness Center, Party Room, Picnic Area, Tennis Courts
Water Access N
Roof Type Asphalt
Accessibility Other
Porch Deck(s)
Attached Garage 2
Total Parking Spaces 2
Garage Y
Building
Story 3+
Sewer Public Sewer
Water Public
Architectural Style Colonial
Level or Stories 3+
Additional Building Above Grade, Below Grade
New Construction N
Schools
School District Prince William County Public Schools
Others
Pets Allowed Y
HOA Fee Include Snow Removal,Recreation Facility,Common Area Maintenance,Trash,Reserve Funds
Senior Community No
Tax ID 8290-35-3202
Ownership Fee Simple
SqFt Source Estimated
Acceptable Financing Cash, FHA, VA, Conventional
Horse Property N
Listing Terms Cash, FHA, VA, Conventional
Financing Cash,FHA,VA,Conventional
Special Listing Condition Standard
Pets Description No Pet Restrictions
Read Less
Want to know what your home might be worth? Contact us for a FREE valuation!

Our team is ready to help you sell your home for the highest possible price ASAP

Bought with Claudia E Thomas • KW Metro Center

GET MORE INFORMATION





