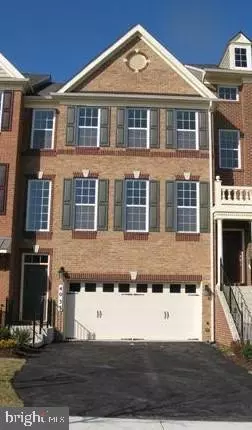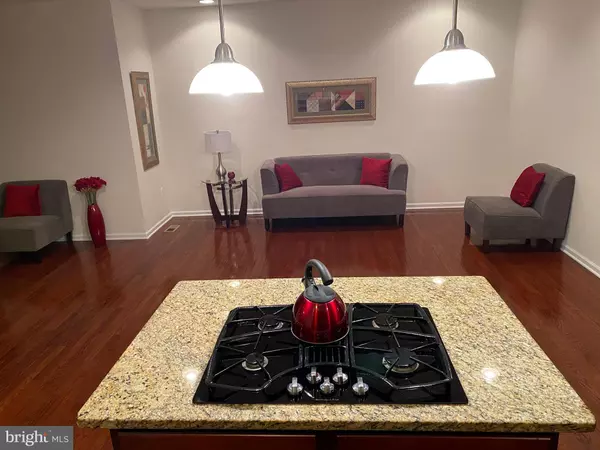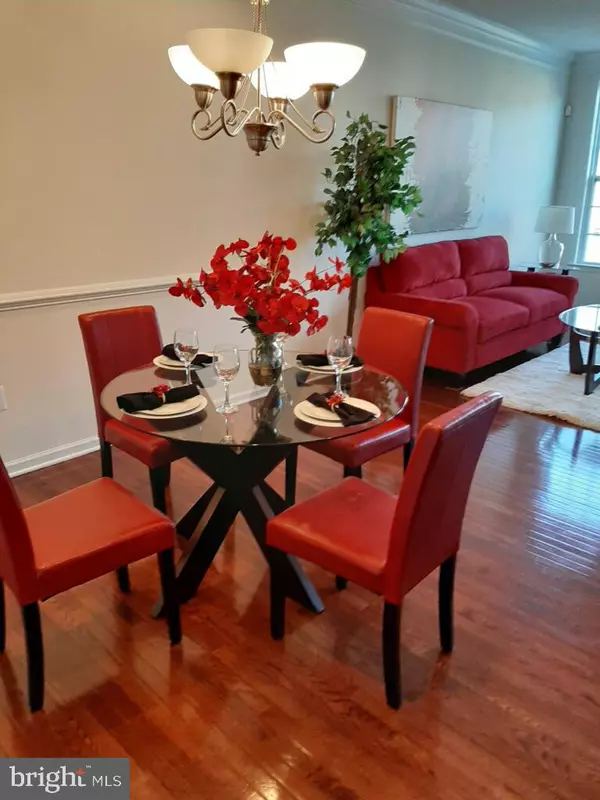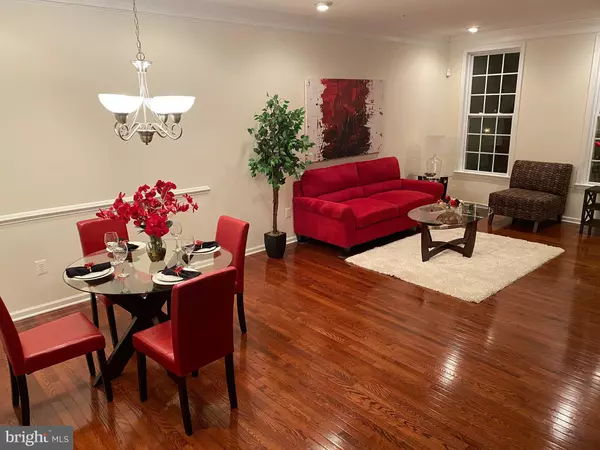$455,000
$455,000
For more information regarding the value of a property, please contact us for a free consultation.
4033 RANCH RD Upper Marlboro, MD 20772
3 Beds
4 Baths
2,490 SqFt
Key Details
Sold Price $455,000
Property Type Townhouse
Sub Type Interior Row/Townhouse
Listing Status Sold
Purchase Type For Sale
Square Footage 2,490 sqft
Price per Sqft $182
Subdivision Marlboro Ridge
MLS Listing ID MDPG556016
Sold Date 06/01/20
Style Colonial
Bedrooms 3
Full Baths 2
Half Baths 2
HOA Fees $214/mo
HOA Y/N Y
Abv Grd Liv Area 2,490
Originating Board BRIGHT
Year Built 2011
Annual Tax Amount $5,872
Tax Year 2019
Lot Size 2,880 Sqft
Acres 0.07
Property Description
PRICE REDUCTION...Welcome home to this immaculate three-level, three-bedroom, two full baths, two half bath townhouse with the look and feel of a single-family home. It also features walk-in closets, rec room, black appliances, cooktop stove, huge master bedroom and bathroom, sitting room in the master bedroom, soaking tub, hardwood floors throughout the main level, landscape maintained by HOA. Excellent resort-style community amenities, such as walking trail, horse stables, tennis courts, equestrian center, playground, and much more. Please contact listing agent for showing instructions.
Location
State MD
County Prince Georges
Zoning RR
Rooms
Other Rooms Primary Bedroom, Bedroom 2, Bedroom 1
Basement Other
Interior
Heating Energy Star Heating System
Cooling Central A/C
Fireplaces Number 1
Heat Source Natural Gas
Exterior
Parking Features Garage - Front Entry
Garage Spaces 2.0
Water Access N
Accessibility 2+ Access Exits
Attached Garage 2
Total Parking Spaces 2
Garage Y
Building
Story 3+
Sewer Public Sewer, Public Septic
Water Public
Architectural Style Colonial
Level or Stories 3+
Additional Building Above Grade, Below Grade
New Construction N
Schools
School District Prince George'S County Public Schools
Others
Senior Community No
Tax ID 17153994217
Ownership Fee Simple
SqFt Source Assessor
Special Listing Condition Standard
Read Less
Want to know what your home might be worth? Contact us for a FREE valuation!

Our team is ready to help you sell your home for the highest possible price ASAP

Bought with Bridgett L. Lassiter • Taylor Properties

GET MORE INFORMATION





