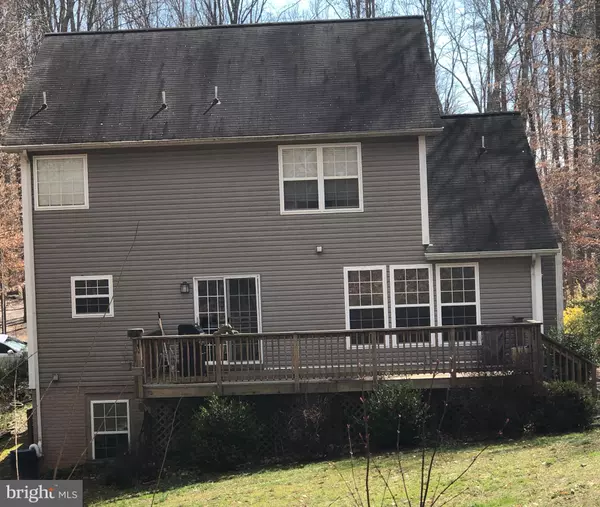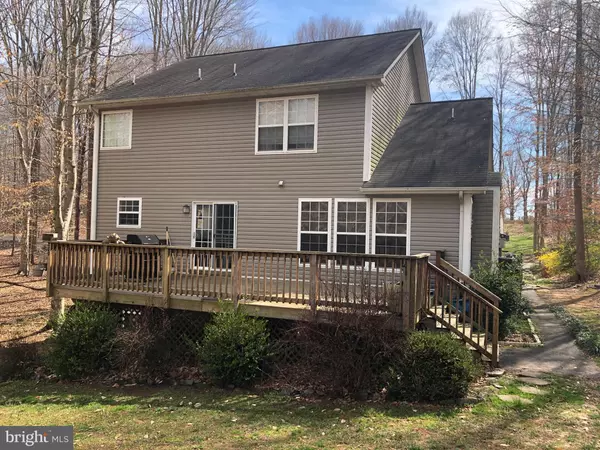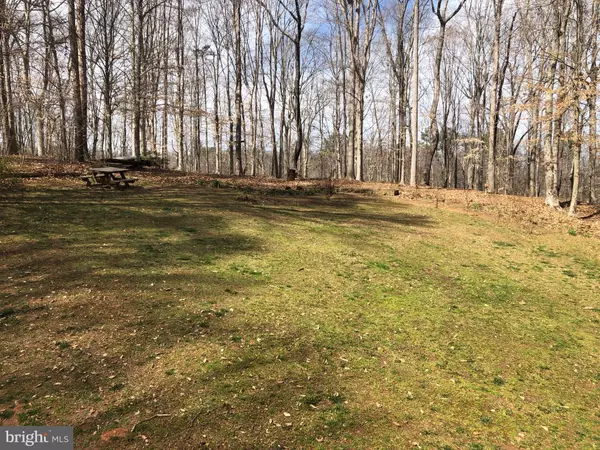$280,000
$308,500
9.2%For more information regarding the value of a property, please contact us for a free consultation.
23 CRESTHILL CT Ruther Glen, VA 22546
4 Beds
3 Baths
3,045 SqFt
Key Details
Sold Price $280,000
Property Type Single Family Home
Sub Type Detached
Listing Status Sold
Purchase Type For Sale
Square Footage 3,045 sqft
Price per Sqft $91
Subdivision Lake Land Or
MLS Listing ID VACV121770
Sold Date 05/21/20
Style Colonial
Bedrooms 4
Full Baths 2
Half Baths 1
HOA Fees $90/mo
HOA Y/N Y
Abv Grd Liv Area 2,045
Originating Board BRIGHT
Year Built 2006
Annual Tax Amount $1,758
Tax Year 2019
Lot Size 0.750 Acres
Acres 0.75
Property Description
Welcome to this lovely, well maintained 4 bedrooms, 3 full bath and 1 half bath colonial in a quiet and private cul-de-sac in the Lake Land Or Community. The upper level has 4 large bedrooms, and 2 full baths, the largest of which is 18 by 15 and includes a large private bath with shower and soaking tub. One enters the front of the home through a covered porch with a sitting area and into an 8 by 11 foyer; to the right is the living room and dining room, and to the rear, is the open kitchen, a dining area and family gathering room, the later with a gas fireplace. The walk out lower level is complete with a large recreation room, exercise area/bonus room, full bath with tub/shower and a shelved storage/utility room. All this on a very quiet and private 1/3 acre lot.
Location
State VA
County Caroline
Zoning R1
Rooms
Other Rooms Primary Bedroom
Basement Full
Interior
Interior Features Breakfast Area, Carpet, Ceiling Fan(s), Combination Dining/Living, Combination Kitchen/Dining, Dining Area, Family Room Off Kitchen, Kitchen - Eat-In, Kitchen - Island, Kitchen - Table Space, Primary Bath(s), Soaking Tub, Stall Shower, Store/Office, Tub Shower, Walk-in Closet(s)
Hot Water Electric
Heating Heat Pump(s), Heat Pump - Electric BackUp
Cooling Heat Pump(s)
Flooring Carpet, Vinyl
Equipment Built-In Microwave, Dishwasher, Disposal, Dryer - Electric, Exhaust Fan, Icemaker, Microwave, Oven - Self Cleaning, Refrigerator, Stainless Steel Appliances, Stove, Washer, Water Heater
Appliance Built-In Microwave, Dishwasher, Disposal, Dryer - Electric, Exhaust Fan, Icemaker, Microwave, Oven - Self Cleaning, Refrigerator, Stainless Steel Appliances, Stove, Washer, Water Heater
Heat Source Electric
Exterior
Parking Features Garage - Front Entry, Garage Door Opener
Garage Spaces 2.0
Utilities Available Cable TV, Phone, Phone Connected
Water Access N
Roof Type Composite
Accessibility 36\"+ wide Halls
Attached Garage 2
Total Parking Spaces 2
Garage Y
Building
Story 2
Sewer On Site Septic
Water Public
Architectural Style Colonial
Level or Stories 2
Additional Building Above Grade, Below Grade
Structure Type Dry Wall
New Construction N
Schools
School District Caroline County Public Schools
Others
Senior Community No
Tax ID 51A2-1-1052
Ownership Fee Simple
SqFt Source Estimated
Special Listing Condition Standard
Read Less
Want to know what your home might be worth? Contact us for a FREE valuation!

Our team is ready to help you sell your home for the highest possible price ASAP

Bought with Bethany Pannell • 1st Choice Better Homes & Land, LC

GET MORE INFORMATION





