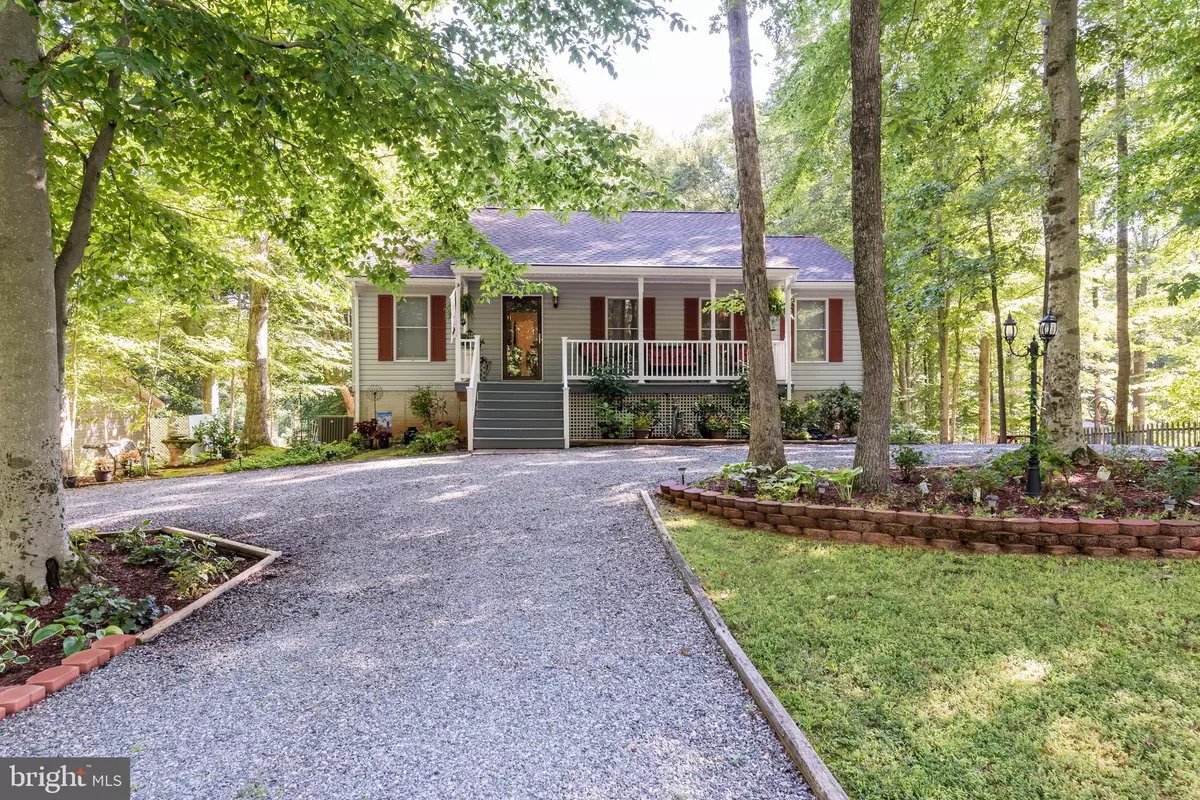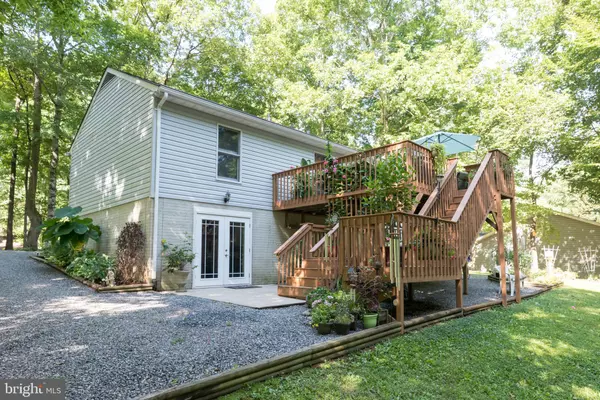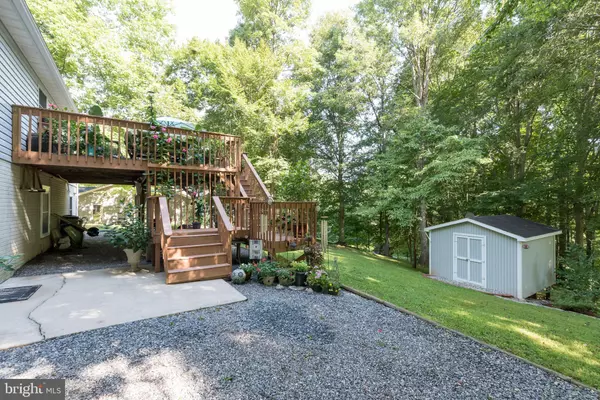$220,000
$225,000
2.2%For more information regarding the value of a property, please contact us for a free consultation.
228 CEDAR RIDGE DR Ruther Glen, VA 22546
4 Beds
3 Baths
1,814 SqFt
Key Details
Sold Price $220,000
Property Type Single Family Home
Sub Type Detached
Listing Status Sold
Purchase Type For Sale
Square Footage 1,814 sqft
Price per Sqft $121
Subdivision Lake Land Or
MLS Listing ID VACV121906
Sold Date 05/07/20
Style Raised Ranch/Rambler
Bedrooms 4
Full Baths 3
HOA Fees $95/ann
HOA Y/N Y
Abv Grd Liv Area 1,008
Originating Board BRIGHT
Year Built 1989
Annual Tax Amount $1,237
Tax Year 2019
Lot Size 0.632 Acres
Acres 0.63
Property Description
Don't miss out on this charming and spacious well kept home with great curb appeal. As you drive onto the circular driveway you can't help but admire the lovely landscaping. Walk up to the country front porch and enter into the open floor plan of the great room with vaulted ceilings and eat in kitchen. The main level has a split bedroom plan with 2 bedrooms and full bath on one side and spacious master bedroom on the other side. Walk out to the multi level deck that overlooks the beautiful back yard with extensive landscaping. But it doesn't stop there, because there is a full finished basement with a family room, office and another bedroom with french doors that leads out to a patio with access to the above deck. Outdoor shed is 12 X 12 with electric and work bench. New top of the line laminate floors on first level and new carpet with laminate in the basement (installed Nov 2019). New granite counter tops in kitchen and bathrooms. 50 year GAF Timberline Prestige lifetime roof shingles (installed February 2008). Rheem 15 seer heat pump and air handler was replaced October 2016. Septic has been pumped with walkover inspection and D-Box was inspected and working well on January 16, 2020. Septic is for a 3 bedroom perc. See upgraded list in document section. This home is a steal at $225,000.
Location
State VA
County Caroline
Zoning R1
Rooms
Basement Full, Daylight, Full, Fully Finished, Poured Concrete, Rear Entrance, Walkout Level, Windows
Main Level Bedrooms 3
Interior
Interior Features Carpet, Ceiling Fan(s), Chair Railings, Combination Kitchen/Living, Dining Area, Entry Level Bedroom, Floor Plan - Open, Kitchen - Eat-In, Kitchen - Table Space, Primary Bath(s), Stall Shower, Tub Shower, Upgraded Countertops
Hot Water Electric
Heating Heat Pump(s)
Cooling Ceiling Fan(s), Heat Pump(s)
Flooring Ceramic Tile, Heavy Duty, Laminated, Partially Carpeted
Equipment Dryer, Dryer - Front Loading, Dryer - Electric, Exhaust Fan, Freezer, Icemaker, Microwave, Oven - Self Cleaning, Oven/Range - Electric, Refrigerator, Stove, Washer, Water Heater
Furnishings No
Fireplace N
Window Features Double Hung,Double Pane
Appliance Dryer, Dryer - Front Loading, Dryer - Electric, Exhaust Fan, Freezer, Icemaker, Microwave, Oven - Self Cleaning, Oven/Range - Electric, Refrigerator, Stove, Washer, Water Heater
Heat Source Electric
Laundry Basement
Exterior
Exterior Feature Deck(s), Patio(s), Porch(es)
Utilities Available Cable TV, DSL Available, Water Available
Amenities Available Basketball Courts, Beach, Boat Dock/Slip, Boat Ramp, Club House, Common Grounds, Exercise Room, Gated Community, Lake, Meeting Room, Mooring Area, Pool - Outdoor, Picnic Area, Recreational Center, Security, Swimming Pool, Tennis Courts, Tot Lots/Playground, Water/Lake Privileges
Water Access N
View Garden/Lawn, Street, Trees/Woods
Roof Type Architectural Shingle
Street Surface Black Top,Paved
Accessibility None
Porch Deck(s), Patio(s), Porch(es)
Road Frontage Private
Garage N
Building
Lot Description Backs to Trees, Cleared, Front Yard, Landscaping, Partly Wooded, Rear Yard, Road Frontage, Sloping
Story 2
Foundation Slab
Sewer On Site Septic, Septic < # of BR
Water Public
Architectural Style Raised Ranch/Rambler
Level or Stories 2
Additional Building Above Grade, Below Grade
Structure Type Dry Wall,Vaulted Ceilings
New Construction N
Schools
Elementary Schools Lewis And Clark
Middle Schools Caroline
High Schools Caroline
School District Caroline County Public Schools
Others
HOA Fee Include Common Area Maintenance,Management,Pool(s),Recreation Facility,Reserve Funds,Road Maintenance,Security Gate,Snow Removal
Senior Community No
Tax ID 51A2-1-1023
Ownership Fee Simple
SqFt Source Estimated
Security Features 24 hour security,Security Gate
Horse Property N
Special Listing Condition Standard
Read Less
Want to know what your home might be worth? Contact us for a FREE valuation!

Our team is ready to help you sell your home for the highest possible price ASAP

Bought with Non Member • Metropolitan Regional Information Systems, Inc.

GET MORE INFORMATION





