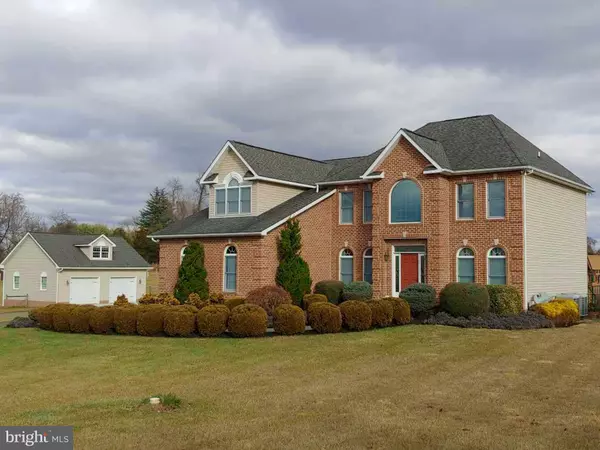$575,000
$585,000
1.7%For more information regarding the value of a property, please contact us for a free consultation.
3561 GREEN SPRING RD Havre De Grace, MD 21078
5 Beds
4 Baths
3,366 SqFt
Key Details
Sold Price $575,000
Property Type Single Family Home
Sub Type Detached
Listing Status Sold
Purchase Type For Sale
Square Footage 3,366 sqft
Price per Sqft $170
Subdivision None Available
MLS Listing ID MDHR243062
Sold Date 05/06/20
Style Colonial
Bedrooms 5
Full Baths 3
Half Baths 1
HOA Y/N N
Abv Grd Liv Area 3,366
Originating Board BRIGHT
Year Built 2002
Annual Tax Amount $5,313
Tax Year 2020
Lot Size 4.720 Acres
Acres 4.72
Property Sub-Type Detached
Property Description
Custom-built large open floor plan home situated on just under 5 acres. Features upgraded granite counter tops in kitchen and cellar wet bar. Recently installed ultra-high efficiency Carrier Infinity Series heat and air conditioning, 2 zones and Graphical User Interface touch controls. Quality Andersen energy efficient double pane windows, with large windows heat reflective. Home additionally sealed for extra energy efficiency. Attic fan with heat and humidity settings. The finished cellar includes a wet bar, surround sound, illuminated display shelves, custom cabinetry, and a full bathroom. Additionally, cellar has outside access with wide, gated stairway. Expansive, well-finished, functional sunroom with its own heating zone. Two thermostatically controlled gas fireplaces, updated hardwood flooring, newly replaced carpeting. Ag Zoned, no HOA restrictions, borders Ag Preservation farmland. The Master Suite features 3 walk-in closets, 700 sq ft of space, and Jacuzzi tub. Beautiful stamped concrete walkways, patios, house garage, and garage apron. Unobstructed sky views with great potential for farmette and livestock keeping. Detached garage, well-engineered design with wide walk-up stairs to second floor. More than ample storage space. Close to Susquehanna State Park, other State Parks, hiking trails & water access. Minutes from APG, Bel Air, I-95, train rail stations, local marinas; easy access to Baltimore, Philadelphia, and DC.
Location
State MD
County Harford
Zoning AG
Rooms
Basement Other
Interior
Interior Features Attic, Attic/House Fan, Bar, Breakfast Area, Butlers Pantry, Carpet, Ceiling Fan(s), Crown Moldings, Dining Area, Double/Dual Staircase, Family Room Off Kitchen, Floor Plan - Traditional, Formal/Separate Dining Room, Kitchen - Country, Kitchen - Eat-In, Kitchen - Island, Kitchen - Table Space, Recessed Lighting, Soaking Tub, Stall Shower, Tub Shower, Upgraded Countertops, Wainscotting, Walk-in Closet(s), Water Treat System, Wet/Dry Bar, WhirlPool/HotTub, Window Treatments, Wine Storage, Wood Floors
Hot Water Electric
Heating Central, Forced Air
Cooling Central A/C
Flooring Ceramic Tile, Hardwood, Carpet
Fireplaces Number 2
Fireplaces Type Gas/Propane, Mantel(s), Marble, Stone, Flue for Stove
Equipment Dishwasher, Disposal, Water Heater, Water Conditioner - Owned, Washer, Oven/Range - Electric, Range Hood, Refrigerator, Icemaker, Humidifier, ENERGY STAR Refrigerator, ENERGY STAR Dishwasher, Dryer - Electric, Dryer
Furnishings No
Fireplace Y
Window Features Double Hung,Double Pane,ENERGY STAR Qualified,Energy Efficient,Casement,Bay/Bow,Atrium,Insulated,Low-E,Screens,Sliding,Vinyl Clad
Appliance Dishwasher, Disposal, Water Heater, Water Conditioner - Owned, Washer, Oven/Range - Electric, Range Hood, Refrigerator, Icemaker, Humidifier, ENERGY STAR Refrigerator, ENERGY STAR Dishwasher, Dryer - Electric, Dryer
Heat Source Electric
Laundry Main Floor
Exterior
Exterior Feature Enclosed, Patio(s), Porch(es), Roof
Parking Features Additional Storage Area, Built In, Covered Parking, Garage - Side Entry, Garage Door Opener, Inside Access, Oversized
Garage Spaces 5.0
Fence Electric, Partially, Wire, Wood, High Tensile, Split Rail
Water Access N
Roof Type Architectural Shingle
Accessibility 2+ Access Exits, 36\"+ wide Halls, 48\"+ Halls, >84\" Garage Door, Doors - Lever Handle(s), Doors - Swing In, Level Entry - Main, Low Bathroom Mirrors, Low Closet Rods
Porch Enclosed, Patio(s), Porch(es), Roof
Attached Garage 2
Total Parking Spaces 5
Garage Y
Building
Story 3+
Sewer Private Sewer
Water Private
Architectural Style Colonial
Level or Stories 3+
Additional Building Above Grade, Below Grade
New Construction N
Schools
School District Harford County Public Schools
Others
Senior Community No
Tax ID 1302051877
Ownership Fee Simple
SqFt Source Assessor
Security Features 24 hour security,Carbon Monoxide Detector(s),Electric Alarm,Monitored,Main Entrance Lock,Motion Detectors,Security System,Smoke Detector
Special Listing Condition Standard
Read Less
Want to know what your home might be worth? Contact us for a FREE valuation!

Our team is ready to help you sell your home for the highest possible price ASAP

Bought with Robert F Hirsch Jr. • Century 21 Downtown
GET MORE INFORMATION





