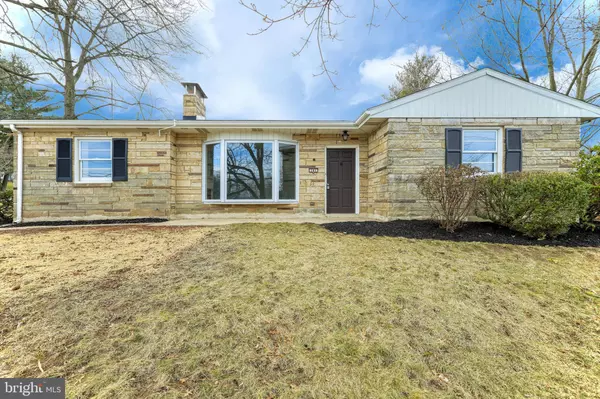$220,000
$224,900
2.2%For more information regarding the value of a property, please contact us for a free consultation.
101 PLEASANTVIEW TER New Cumberland, PA 17070
3 Beds
2 Baths
1,861 SqFt
Key Details
Sold Price $220,000
Property Type Single Family Home
Sub Type Detached
Listing Status Sold
Purchase Type For Sale
Square Footage 1,861 sqft
Price per Sqft $118
Subdivision Cherry Hill
MLS Listing ID PAYK133162
Sold Date 04/28/20
Style Ranch/Rambler
Bedrooms 3
Full Baths 2
HOA Y/N N
Abv Grd Liv Area 1,861
Originating Board BRIGHT
Year Built 1959
Annual Tax Amount $3,001
Tax Year 2020
Lot Size 0.259 Acres
Acres 0.26
Property Description
Attention West Shore School District!!! LOCATION LOCATION LOCATION!!! Here is your Golden Opportunity to own an Amazing Rancher in Cherry Hill :) Right off 83, 3 Beds 2 Full Bath and situated on a Corner Lot in a Quiet Little Neighborhood. This Completely Remodeled Home is without a doubt Single Floor Living at its absolute BEST!!! Inside the home you will immediately fall in love with all the modern upgrades that compliment the "Retro" Vibe. Bedrooms are all of Large Size and the Master Suite is separated to provide the Head of the Household ample privacy when needed. Custom Kitchen is finished with granite countertops, new cabinets and Stainless Steel Appliances. Get Cozy in both the large living area with Wood Burning Fireplace and also out in the 4 season addition with its very own wood burning stove :). Finally the Oversized 2 car garage with workshop and added storage offers plenty of variety for those looking to do hobbies and such. New Cumberland is a Red Hot area and this property will surely attract tons of attention so dont wait on this one because its definitely not going to last!!!!
Location
State PA
County York
Area Fairview Twp (15227)
Zoning RESIDENTIAL
Rooms
Main Level Bedrooms 3
Interior
Heating Hot Water
Cooling Central A/C
Flooring Carpet, Laminated
Fireplaces Number 1
Fireplaces Type Wood
Equipment Built-In Microwave, Dishwasher, Oven/Range - Electric, Refrigerator
Fireplace Y
Appliance Built-In Microwave, Dishwasher, Oven/Range - Electric, Refrigerator
Heat Source Natural Gas
Exterior
Parking Features Garage - Front Entry
Garage Spaces 2.0
Water Access N
Roof Type Architectural Shingle
Accessibility None
Attached Garage 2
Total Parking Spaces 2
Garage Y
Building
Story 1
Foundation Crawl Space
Sewer Public Sewer
Water Public
Architectural Style Ranch/Rambler
Level or Stories 1
Additional Building Above Grade, Below Grade
New Construction N
Schools
Elementary Schools Hillside
Middle Schools New Cumberland
High Schools Cedar Cliff
School District West Shore
Others
Senior Community No
Tax ID 27-000-14-0018-00-00000
Ownership Fee Simple
SqFt Source Assessor
Acceptable Financing Cash, Conventional, VA
Horse Property N
Listing Terms Cash, Conventional, VA
Financing Cash,Conventional,VA
Special Listing Condition Standard
Read Less
Want to know what your home might be worth? Contact us for a FREE valuation!

Our team is ready to help you sell your home for the highest possible price ASAP

Bought with GINA MCNALLY • Lawyers Realty, LLC

GET MORE INFORMATION





