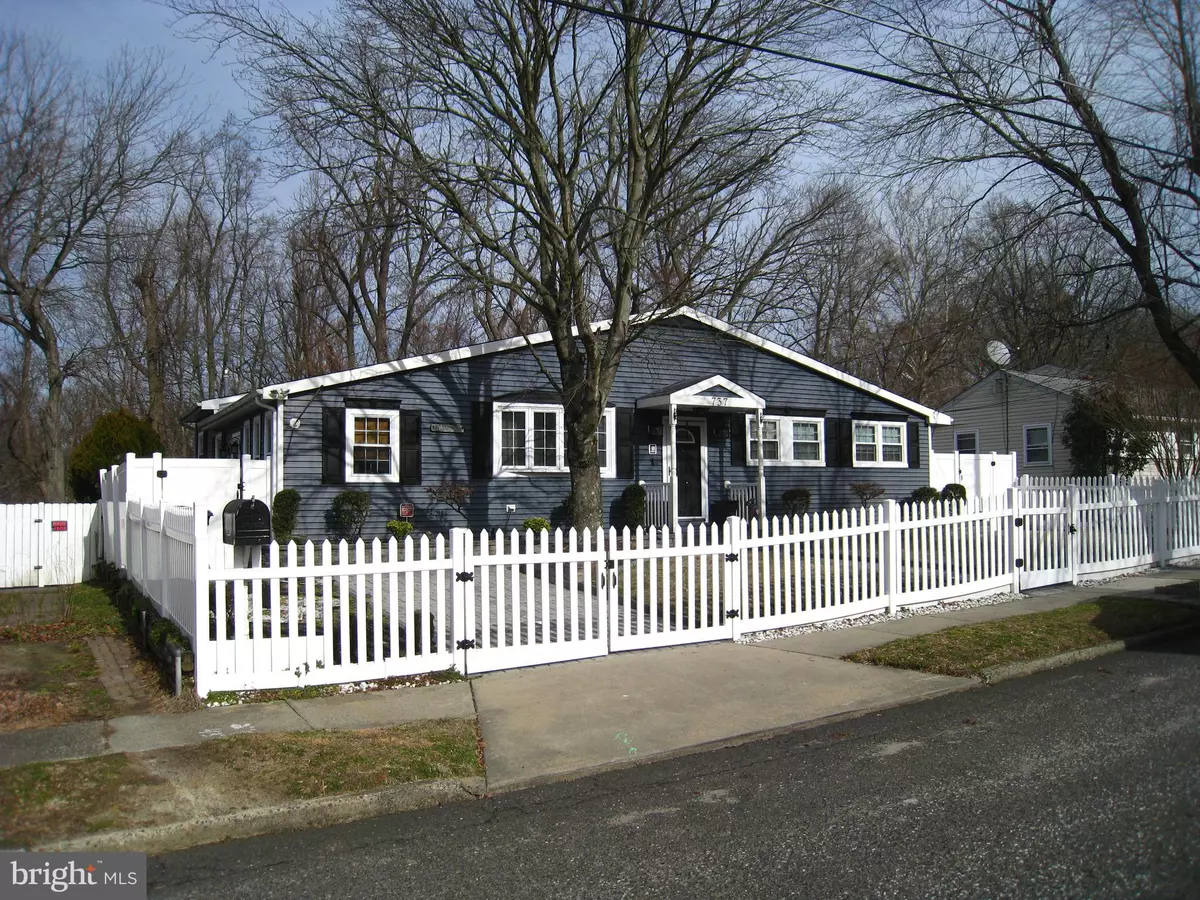$221,000
$219,900
0.5%For more information regarding the value of a property, please contact us for a free consultation.
737 ASTON MARTIN DR Lindenwold, NJ 08021
4 Beds
3 Baths
2,100 SqFt
Key Details
Sold Price $221,000
Property Type Single Family Home
Sub Type Detached
Listing Status Sold
Purchase Type For Sale
Square Footage 2,100 sqft
Price per Sqft $105
Subdivision Eldorado Hills
MLS Listing ID NJCD386054
Sold Date 04/27/20
Style Ranch/Rambler
Bedrooms 4
Full Baths 3
HOA Y/N N
Abv Grd Liv Area 2,100
Originating Board BRIGHT
Year Built 1956
Annual Tax Amount $6,455
Tax Year 2019
Lot Size 8,750 Sqft
Acres 0.2
Lot Dimensions 70.00 x 125.00
Property Description
2 Homes for the price of One!Welcome to this totally upgraded home featuring custom kitchen with Stylestone counter-tops, tons of cabinet and pantry space, skylights in the cathedral ceiling, Kitchen Aid stove with grill and griddle, ice machine and island with pull out drawers. The den/great room has with custom brick walls, separate office and recessed lighting. Master Bedroom has master closet and full tiled bath. Second and Third bedrooms each have their own full baths and there is an additional bedroom. 4 Bedrooms and 3 Full Baths in the main house. Newer high eff. gas heat and central air, newer roof. Newer windows, 200 Amp service, Trex Deck overlooks in ground pool with two year new liner. Built in gas grill. Separate cottage (or in-law suite) features full living space, Murphy bed, full kitchen and bath with tank-less hot water heater. Vinyl privacy fenced yard backs to woods. Must see this unique home with a 400 Sqft cottage.
Location
State NJ
County Camden
Area Lindenwold Boro (20422)
Zoning RESIDENTIAL
Rooms
Other Rooms Living Room, Dining Room, Primary Bedroom, Bedroom 2, Bedroom 3, Bedroom 4, Kitchen, Den, Office, Bathroom 2, Bathroom 3, Primary Bathroom
Main Level Bedrooms 4
Interior
Interior Features Built-Ins, Ceiling Fan(s), Crown Moldings, Entry Level Bedroom, Family Room Off Kitchen, Kitchen - Island, Primary Bath(s), Pantry, Skylight(s), Store/Office, Walk-in Closet(s)
Hot Water Natural Gas
Heating Forced Air
Cooling Central A/C
Flooring Carpet, Ceramic Tile, Vinyl
Equipment Dishwasher, Washer, Dryer, Disposal
Fireplace N
Window Features Vinyl Clad
Appliance Dishwasher, Washer, Dryer, Disposal
Heat Source Natural Gas
Laundry Main Floor
Exterior
Exterior Feature Deck(s)
Pool In Ground, Vinyl
Utilities Available Cable TV Available, DSL Available
Water Access N
Roof Type Asphalt
Accessibility Level Entry - Main, None
Porch Deck(s)
Garage N
Building
Story 1
Foundation Crawl Space
Sewer Public Sewer
Water Public
Architectural Style Ranch/Rambler
Level or Stories 1
Additional Building Above Grade, Below Grade
Structure Type Dry Wall
New Construction N
Schools
High Schools Overbrook High School
School District Lindenwold Borough Public Schools
Others
Senior Community No
Tax ID 22-00238 01-00022
Ownership Fee Simple
SqFt Source Assessor
Acceptable Financing FHA, Conventional, VA, Cash
Listing Terms FHA, Conventional, VA, Cash
Financing FHA,Conventional,VA,Cash
Special Listing Condition Standard
Read Less
Want to know what your home might be worth? Contact us for a FREE valuation!

Our team is ready to help you sell your home for the highest possible price ASAP

Bought with Lisa M. Cirillo • All-Ways Agency

GET MORE INFORMATION





