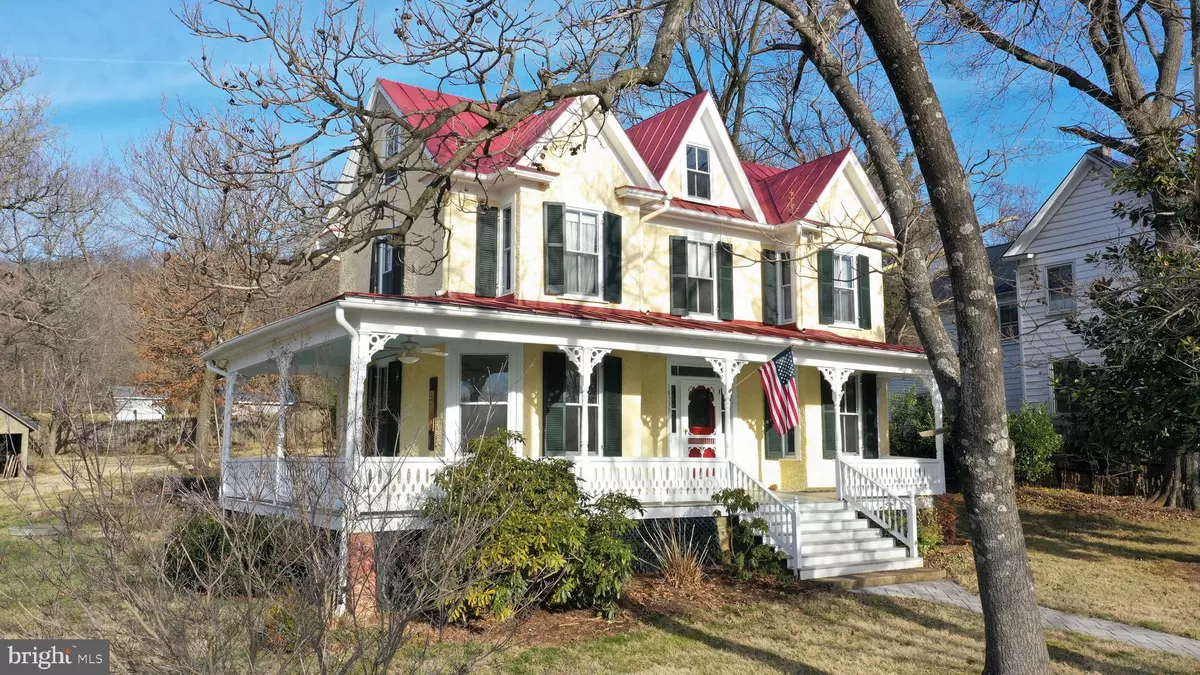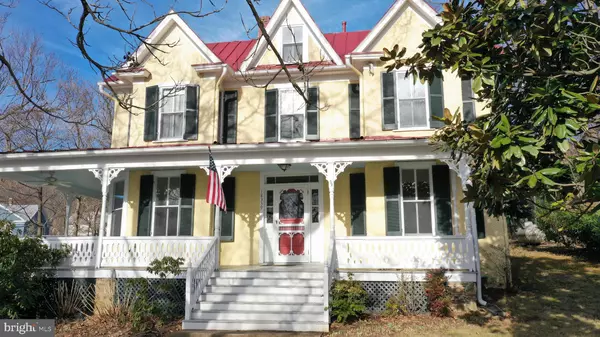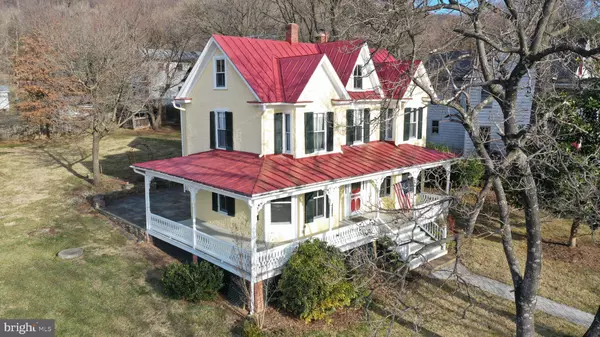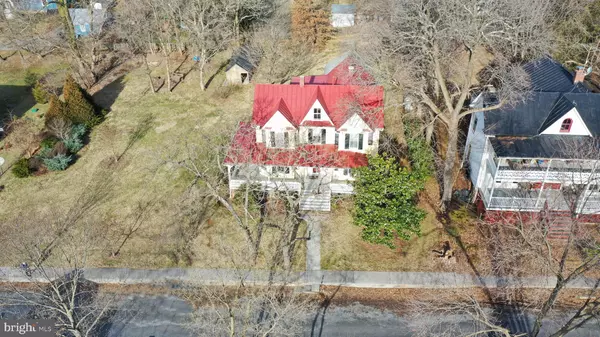$552,000
$549,900
0.4%For more information regarding the value of a property, please contact us for a free consultation.
18339 RAILROAD ST Bluemont, VA 20135
3 Beds
3 Baths
2,802 SqFt
Key Details
Sold Price $552,000
Property Type Single Family Home
Sub Type Detached
Listing Status Sold
Purchase Type For Sale
Square Footage 2,802 sqft
Price per Sqft $197
Subdivision Bluemont
MLS Listing ID VALO402816
Sold Date 04/17/20
Style Victorian
Bedrooms 3
Full Baths 3
HOA Y/N N
Abv Grd Liv Area 2,802
Originating Board BRIGHT
Year Built 1900
Annual Tax Amount $3,986
Tax Year 2019
Lot Size 0.500 Acres
Acres 0.5
Property Description
Lovingly restored Victorian in the Village of Bluemont! This venerable home was built in 1904 for Edward E. Lake, next door to the E.E. Lake General Store and Post Office. The charming wrap porch welcomes visitors with its carefully preserved cutout railings and decorative corbels. Step up to the original front door and ring the brass bell! Upon entering the foyer, you ll be greeted by the original oak staircase, with Victorian style rounded bottom stairs supporting a large handsome newel post and rich oak paneling. The original woodwork enhancing the interior doorways and tall period rope pulley windows has been respectfully repaired with custom millwork. Gorgeous hardwood floors are found throughout the main and upper levels. Upstairs you'll find three roomy bedrooms all with generous closets, a walk-in linen closet, and stairs leading to the huge, floored walk-up attic. The master bedroom has an en suite bath with his and her closets. The hall bathroom has a shower and old claw foot soaking tub. A modern bedroom in the rear has vaulted ceilings, bay window and custom cedar bench seat overlooking the back lawn.The two front parlors can be used alternatively as a family room, den or study. The north parlor has a charming wood stove resting on a custom-made marble hearth. The south parlor is a bright room with large windows looking through the porch to the landscaped yard. The ample dining room has original wainscoting, a large closet, and is two steps away from the full down stairs bath. The kitchen was remodeled to include quartz counter tops, French terracotta floor, and updated appliances. The laundry/utility room tucked out of sight in the rear of the house also provides convenient access to the back portico and yard. Outside the kitchen, the flat-stone patio is the perfect location to enjoy a mountain sunset while overlooking the large yard with its perennial gardens and flowering trees. Two sheds on the property provide ample space for gardening or equipment storage.Many original details and fixtures remain and marry well with modern updates. Completely modern plumbing and electrical throughout, three full baths, high efficiency dual-fuel central heat/air, storm windows, high efficiency washer dryer and large closets have been added for comfortable living.Bluemont has become a desirable Loudoun County destination for those seeking quaint village living. The Snickersville Store, Loudoun County Community Center in Historic Bluemont School, the Village Montessori School and many other old shops and homes provide services and neighbors within walking distance. Bluemont is home to some of Virginia's finest wineries, breweries and the local agricultural farms that offer family friendly tours and fun. The village has easy access to Route 7 and a quick trip to points East or West. Welcome home to Bluemont!
Location
State VA
County Loudoun
Zoning 01
Direction East
Rooms
Other Rooms Living Room, Dining Room, Bedroom 2, Bedroom 3, Kitchen, Bedroom 1, Study, Laundry, Bathroom 1, Bathroom 2, Attic, Full Bath
Basement Unfinished
Interior
Interior Features Kitchen - Eat-In, Soaking Tub, Upgraded Countertops, Wood Floors, Wood Stove, Walk-in Closet(s), Ceiling Fan(s)
Hot Water Electric, Bottled Gas
Heating Forced Air
Cooling Central A/C
Equipment Built-In Microwave, Dryer, Dishwasher, Refrigerator, Icemaker, Stove, Washer
Fireplace N
Appliance Built-In Microwave, Dryer, Dishwasher, Refrigerator, Icemaker, Stove, Washer
Heat Source Electric, Propane - Owned
Laundry Main Floor
Exterior
Exterior Feature Porch(es), Patio(s), Wrap Around
Water Access N
Roof Type Metal
Accessibility None
Porch Porch(es), Patio(s), Wrap Around
Garage N
Building
Lot Description Cleared, Backs to Trees
Story 2
Foundation Crawl Space
Sewer Septic = # of BR
Water Well
Architectural Style Victorian
Level or Stories 2
Additional Building Above Grade, Below Grade
Structure Type Plaster Walls
New Construction N
Schools
Elementary Schools Round Hill
Middle Schools Harmony
High Schools Woodgrove
School District Loudoun County Public Schools
Others
Senior Community No
Tax ID 648102967000
Ownership Fee Simple
SqFt Source Assessor
Horse Property N
Special Listing Condition Standard
Read Less
Want to know what your home might be worth? Contact us for a FREE valuation!

Our team is ready to help you sell your home for the highest possible price ASAP

Bought with Kenneth Arthur • Keller Williams Realty

GET MORE INFORMATION





