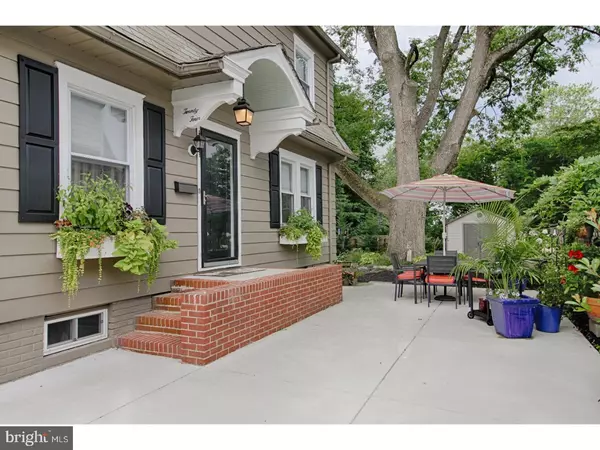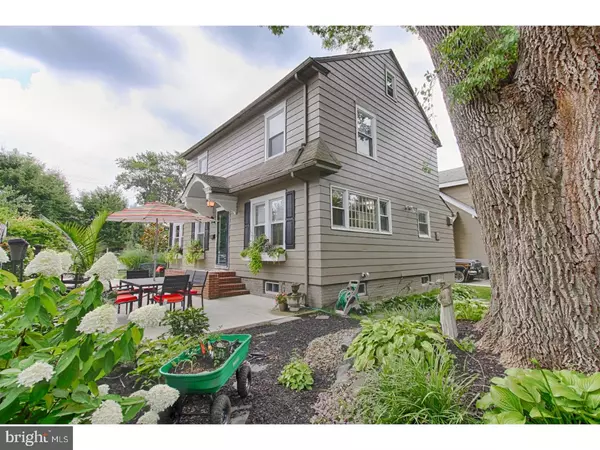$299,900
$299,900
For more information regarding the value of a property, please contact us for a free consultation.
24 MADISON AVE Cherry Hill, NJ 08002
3 Beds
2 Baths
1,702 SqFt
Key Details
Sold Price $299,900
Property Type Single Family Home
Sub Type Detached
Listing Status Sold
Purchase Type For Sale
Square Footage 1,702 sqft
Price per Sqft $176
Subdivision Erlton
MLS Listing ID 1000441252
Sold Date 05/18/18
Style Dutch
Bedrooms 3
Full Baths 1
Half Baths 1
HOA Y/N N
Abv Grd Liv Area 1,702
Originating Board TREND
Year Built 1938
Annual Tax Amount $7,317
Tax Year 2017
Lot Size 6,250 Sqft
Acres 0.14
Lot Dimensions 50X125
Property Description
Here is your chance to own your first or next home in desirable Erlton South. This beautiful Dutch Colonial maintains wonderful charm and character while providing modern updates for the new owner. The outside grounds are landscaped and well maintained. Entering the home you will find original hardwood flooring, stunning wood burning fireplace, cozy sunroom and modern kitchen/dining room with granite countertops, tiled backsplash, stainless steel appliances with an abundance of cabinets. The upstairs includes the updated full bath,three bedrooms all with hardwood floors and an playroom on the third floor.The property is walkable to downtown Haddonfield, walking trails, public transportation and convenient to shopping and major highways 295, 70, New roof, new gutters (2018)and new hot water heater. One year Home warranty provided by seller. Seller is listing agent
Location
State NJ
County Camden
Area Cherry Hill Twp (20409)
Zoning RES
Direction East
Rooms
Other Rooms Living Room, Dining Room, Primary Bedroom, Bedroom 2, Kitchen, Family Room, Bedroom 1, Laundry, Other, Attic
Basement Full, Unfinished
Interior
Interior Features Butlers Pantry, Ceiling Fan(s), Breakfast Area
Hot Water Natural Gas
Heating Gas, Forced Air
Cooling Central A/C
Flooring Wood
Fireplaces Number 1
Equipment Built-In Range, Dishwasher, Refrigerator, Disposal
Fireplace Y
Window Features Replacement
Appliance Built-In Range, Dishwasher, Refrigerator, Disposal
Heat Source Natural Gas
Laundry Basement
Exterior
Utilities Available Cable TV
Water Access N
Roof Type Pitched,Shingle
Accessibility None
Garage N
Building
Lot Description Level, Front Yard, Rear Yard
Story 2
Foundation Brick/Mortar
Sewer Public Sewer
Water Public
Architectural Style Dutch
Level or Stories 2
Additional Building Above Grade
New Construction N
Schools
Middle Schools Carusi
High Schools Cherry Hill High - West
School District Cherry Hill Township Public Schools
Others
Senior Community No
Tax ID 09-00385 01-00005
Ownership Fee Simple
Acceptable Financing Conventional, VA, FHA 203(b)
Listing Terms Conventional, VA, FHA 203(b)
Financing Conventional,VA,FHA 203(b)
Read Less
Want to know what your home might be worth? Contact us for a FREE valuation!

Our team is ready to help you sell your home for the highest possible price ASAP

Bought with Jeanne Wolschina • Keller Williams Realty - Cherry Hill

GET MORE INFORMATION





