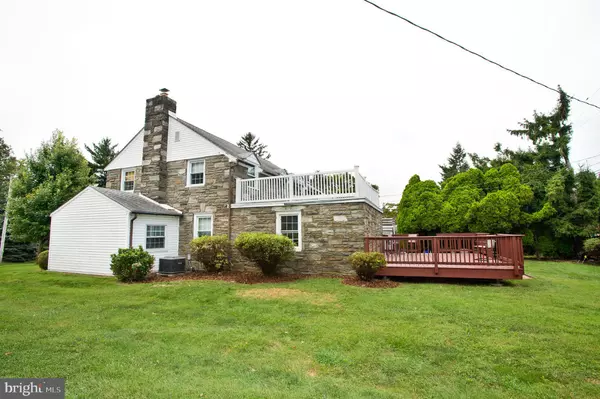$305,000
$299,999
1.7%For more information regarding the value of a property, please contact us for a free consultation.
2525 GARRETT RD Drexel Hill, PA 19026
3 Beds
4 Baths
2,234 SqFt
Key Details
Sold Price $305,000
Property Type Single Family Home
Sub Type Detached
Listing Status Sold
Purchase Type For Sale
Square Footage 2,234 sqft
Price per Sqft $136
Subdivision Drexel Plaza
MLS Listing ID PADE497948
Sold Date 04/02/20
Style Colonial
Bedrooms 3
Full Baths 2
Half Baths 2
HOA Y/N N
Abv Grd Liv Area 2,234
Originating Board BRIGHT
Year Built 1945
Annual Tax Amount $10,540
Tax Year 2020
Lot Size 10,280 Sqft
Acres 0.24
Lot Dimensions 75.00 x 141.00
Property Description
Stunningly, Renovated Drexel Hill Stone - Colonial featuring classic architecture and design combined with modern updates and amenities. Home features Central Air, 3 Large Bedrooms, 2 Full Baths plus 2 Half Baths, Finished Basement, Large Deck plus additional Roof Deck and Open Floor Plan. Main Level Boasts elegant Foyer and New Solid Oak Flooring throughout, Large Custom Kitchen features Gas cooking, Granite Counters, Pantry and tons of White, Oak Cabinets. Stainless Steel Appliances, Island and multiple spaces for dining make this kitchen a dream come true. A convenient Half-Bath is located off the Foyer which can be accessed easily from Kitchen or Living Areas. Large Living/Dining Room with recessed Lighting features a Stone wood-burning Fireplace and leads to the enclosed Porch/Sun-room. Upstairs you'll enjoy the Large Master Bedroom with Full Bath, two additional Bedrooms and Hall Bath. Wide Hallway/Landing Leads to the Roof Deck overlooking the Backyard. Another amazing Renovation waiting for you is the Fully Finished, and waterproofed Basement with additional Half Bath and Recessed lighting - Perfect entertainment area. Large Rear Deck, Over-sized Garage and Level Yard Complete this extraordinary Home. Located in Drexel Hill, Upper Darby School District, convenient Access to Philadelphia and surrounding Communities.
Location
State PA
County Delaware
Area Upper Darby Twp (10416)
Zoning RESIDENTIAL
Rooms
Other Rooms Living Room, Dining Room, Primary Bedroom, Bedroom 2, Bedroom 3, Kitchen, Basement, Sun/Florida Room, Half Bath
Basement Full, Fully Finished
Interior
Interior Features Breakfast Area, Ceiling Fan(s), Combination Dining/Living, Floor Plan - Open, Kitchen - Eat-In, Kitchen - Island, Primary Bath(s), Recessed Lighting, Stall Shower, Wood Floors
Heating Forced Air
Cooling Central A/C
Flooring Hardwood
Fireplaces Number 1
Fireplaces Type Stone, Wood
Fireplace Y
Heat Source Natural Gas
Exterior
Parking Features Garage Door Opener
Garage Spaces 2.0
Water Access N
Roof Type Pitched
Accessibility None
Total Parking Spaces 2
Garage Y
Building
Story 2
Sewer Public Sewer
Water Public
Architectural Style Colonial
Level or Stories 2
Additional Building Above Grade, Below Grade
New Construction N
Schools
Elementary Schools Garrettford
Middle Schools Drexel Hill
High Schools U Darby
School District Upper Darby
Others
Senior Community No
Tax ID 16-09-00603-00
Ownership Fee Simple
SqFt Source Assessor
Security Features Security System
Acceptable Financing Cash, Conventional, FHA, VA
Listing Terms Cash, Conventional, FHA, VA
Financing Cash,Conventional,FHA,VA
Special Listing Condition Standard
Read Less
Want to know what your home might be worth? Contact us for a FREE valuation!

Our team is ready to help you sell your home for the highest possible price ASAP

Bought with Ben Slater • RE/MAX Executive Realty

GET MORE INFORMATION





