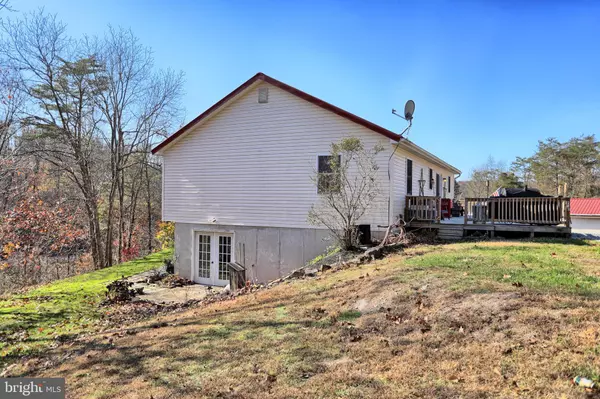$233,500
$239,000
2.3%For more information regarding the value of a property, please contact us for a free consultation.
1046 DELLVILLE RD Duncannon, PA 17020
5 Beds
2 Baths
2,424 SqFt
Key Details
Sold Price $233,500
Property Type Single Family Home
Sub Type Detached
Listing Status Sold
Purchase Type For Sale
Square Footage 2,424 sqft
Price per Sqft $96
Subdivision None Available
MLS Listing ID PAPY101566
Sold Date 03/11/20
Style Bi-level
Bedrooms 5
Full Baths 2
HOA Y/N N
Abv Grd Liv Area 2,424
Originating Board BRIGHT
Year Built 1998
Annual Tax Amount $3,292
Tax Year 2019
Lot Size 2.510 Acres
Acres 2.51
Property Description
Don't be deceived by the exterior of this home - the finished sq ft of this home is amazing. 5 total bedrooms 2 full bathrooms. Main fl laundry room for total convenience. An awesome deck of all decks for all your relaxing and entertaining needs. Sweet family room with walkout doors on the lower level - just might be the perfect place to spend the holidays this year! A detached 2 car garage for all the toys and Central air for the warm summer months. This home has so much character, it is a must see.
Location
State PA
County Perry
Area Wheatfield Twp (150290)
Zoning RESIDENTIAL
Rooms
Other Rooms Living Room, Primary Bedroom, Bedroom 2, Bedroom 3, Kitchen, Family Room, Bedroom 1, Laundry, Primary Bathroom
Basement Daylight, Full, Fully Finished, Heated, Interior Access
Main Level Bedrooms 3
Interior
Heating Forced Air
Cooling Central A/C
Heat Source Oil, Coal
Laundry Main Floor
Exterior
Exterior Feature Deck(s)
Parking Features Garage - Front Entry
Garage Spaces 2.0
Water Access N
Accessibility None
Porch Deck(s)
Total Parking Spaces 2
Garage Y
Building
Story 2
Sewer On Site Septic
Water Private
Architectural Style Bi-level
Level or Stories 2
Additional Building Above Grade, Below Grade
New Construction N
Schools
High Schools Susquenita
School District Susquenita
Others
Senior Community No
Tax ID 290-115.00-058.000
Ownership Fee Simple
SqFt Source Assessor
Acceptable Financing Cash, Conventional, FHA, USDA, VA
Listing Terms Cash, Conventional, FHA, USDA, VA
Financing Cash,Conventional,FHA,USDA,VA
Special Listing Condition Standard
Read Less
Want to know what your home might be worth? Contact us for a FREE valuation!

Our team is ready to help you sell your home for the highest possible price ASAP

Bought with Melissa Eppley • Berkshire Hathaway HomeServices Homesale Realty

GET MORE INFORMATION





