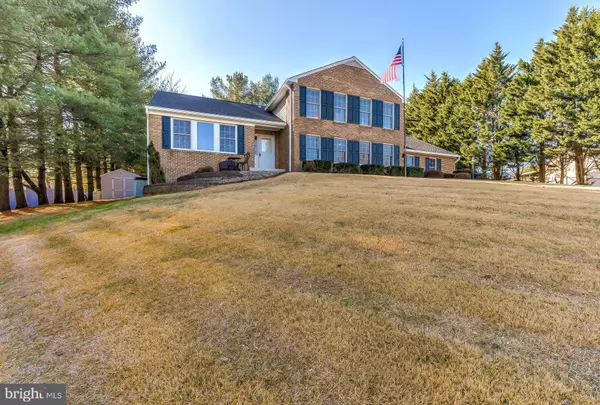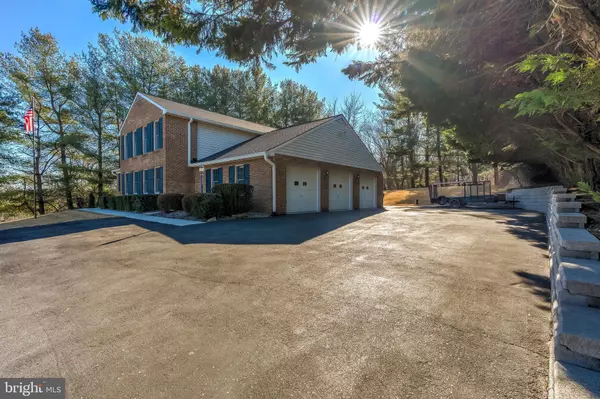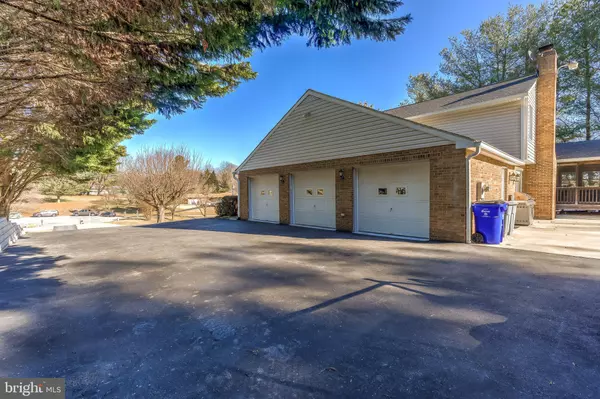$535,000
$535,000
For more information regarding the value of a property, please contact us for a free consultation.
8456 ROLLING RIDGE CT Ellicott City, MD 21043
4 Beds
3 Baths
2,624 SqFt
Key Details
Sold Price $535,000
Property Type Single Family Home
Sub Type Detached
Listing Status Sold
Purchase Type For Sale
Square Footage 2,624 sqft
Price per Sqft $203
Subdivision None Available
MLS Listing ID MDHW274142
Sold Date 02/28/20
Style Colonial
Bedrooms 4
Full Baths 2
Half Baths 1
HOA Y/N N
Abv Grd Liv Area 2,624
Originating Board BRIGHT
Year Built 1980
Annual Tax Amount $7,505
Tax Year 2018
Lot Size 1.260 Acres
Acres 1.26
Property Description
This charming home offers perfect living spaces! Original hardwood floors span formal living room and dining room with amazing view of 1/4 acre pond that attracts geese, blue heron, turtles, and more! Eat-in kitchen with classic white cabinets and appliances, Corian countertops, and breakfast area accessing screened-in porch with cathedral ceilings and patio amongst open backyard! Family room with cozy fireplace and wooded backyard views! Separate game room is perfect for entertaining! Beautiful updated bathrooms with custom ceramics, vanities, and lighting. Owner's suite boasts walk-in and double closets. Tons of updates include architectural roof, siding, and baths! Close proximity to Patapsco Valley State Park and the Patapsco River! This home is a true gem!
Location
State MD
County Howard
Zoning R20
Rooms
Other Rooms Living Room, Dining Room, Primary Bedroom, Bedroom 2, Bedroom 3, Bedroom 4, Kitchen, Game Room, Family Room, Basement, Foyer, Laundry
Basement Daylight, Partial, Partial, Sump Pump, Windows
Interior
Interior Features Carpet, Ceiling Fan(s), Family Room Off Kitchen, Kitchen - Eat-In, Stall Shower, Walk-in Closet(s), Wood Floors
Hot Water Electric
Heating Forced Air
Cooling Central A/C
Flooring Hardwood, Carpet
Fireplaces Number 1
Fireplaces Type Gas/Propane, Mantel(s)
Equipment Built-In Microwave, Dishwasher, Exhaust Fan, Icemaker, Microwave, Oven - Self Cleaning, Oven/Range - Electric, Refrigerator, Stove, Water Heater
Fireplace Y
Window Features Double Pane,Energy Efficient,Insulated,Screens
Appliance Built-In Microwave, Dishwasher, Exhaust Fan, Icemaker, Microwave, Oven - Self Cleaning, Oven/Range - Electric, Refrigerator, Stove, Water Heater
Heat Source Electric
Laundry Main Floor
Exterior
Exterior Feature Deck(s), Porch(es), Screened
Parking Features Garage - Side Entry, Garage Door Opener
Garage Spaces 3.0
Fence Partially, Rear
Water Access N
View Scenic Vista, Pond, Trees/Woods
Roof Type Asphalt
Accessibility None
Porch Deck(s), Porch(es), Screened
Attached Garage 3
Total Parking Spaces 3
Garage Y
Building
Lot Description Backs to Trees, Cul-de-sac, Landscaping, Partly Wooded
Story 3+
Sewer Septic Exists
Water Well
Architectural Style Colonial
Level or Stories 3+
Additional Building Above Grade, Below Grade
Structure Type Dry Wall
New Construction N
Schools
Elementary Schools Hollifield Station
Middle Schools Patapsco
High Schools Mt. Hebron
School District Howard County Public School System
Others
Senior Community No
Tax ID 1402243008
Ownership Fee Simple
SqFt Source Assessor
Security Features Electric Alarm
Special Listing Condition Standard
Read Less
Want to know what your home might be worth? Contact us for a FREE valuation!

Our team is ready to help you sell your home for the highest possible price ASAP

Bought with Barbara A Reichner • Taylor Properties
GET MORE INFORMATION





