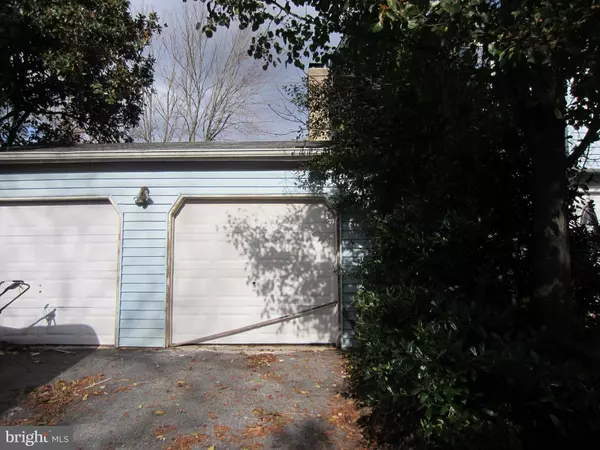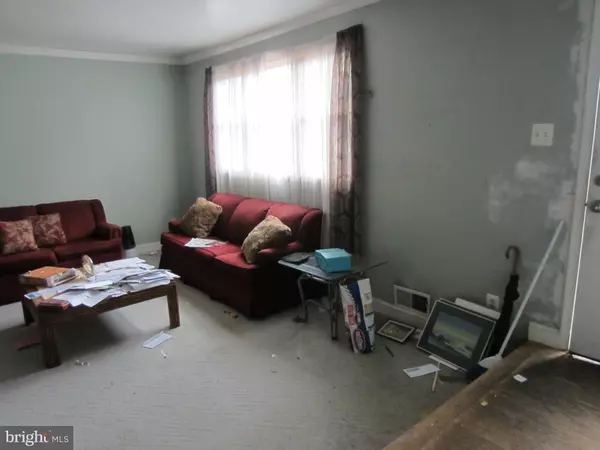$337,250
$325,000
3.8%For more information regarding the value of a property, please contact us for a free consultation.
9 JEREMY CT Derwood, MD 20855
4 Beds
4 Baths
2,138 SqFt
Key Details
Sold Price $337,250
Property Type Single Family Home
Sub Type Detached
Listing Status Sold
Purchase Type For Sale
Square Footage 2,138 sqft
Price per Sqft $157
Subdivision Mill Creek South
MLS Listing ID MDMC686774
Sold Date 02/12/20
Style Colonial
Bedrooms 4
Full Baths 3
Half Baths 1
HOA Y/N N
Abv Grd Liv Area 1,738
Originating Board BRIGHT
Year Built 1973
Annual Tax Amount $4,715
Tax Year 2019
Lot Size 9,742 Sqft
Acres 0.22
Property Description
EASY MONEY! Landscaping and extensive interior repairs should significantly increase the value of this neglected 4-5 bedroom, 3.5 bath home in Derwood in desirable Mill Creek South. It has all the basics and more but definitely is not livable now and needs work. Perfect for a fix and flip or a determined owner-occupant willing to do a 203K or conventional renovation loan.This is both a short sale and an estate sale. No utilities are on. Inspections for information purposes only. Seller will make no repairs and will not turn on utilities. Air pressure test only for water and water will not be turned on for inspections. As this is a short sale, all offers will be presented to seller's lender for final acceptance. Seller prefers the use of Sage Title Group. Buyer is responsible to clean out. Seller's lender will make no concessions. Contact list agent for any additional information. This is a go and show.
Location
State MD
County Montgomery
Zoning R90
Rooms
Other Rooms Living Room, Dining Room, Primary Bedroom, Sitting Room, Bedroom 2, Bedroom 3, Bedroom 5, Kitchen, Family Room, Breakfast Room
Basement Daylight, Partial, Connecting Stairway, Fully Finished, Heated, Outside Entrance, Rear Entrance
Interior
Interior Features 2nd Kitchen, Built-Ins, Carpet, Floor Plan - Traditional, Formal/Separate Dining Room, Kitchen - Eat-In, Primary Bath(s), Soaking Tub, Tub Shower, Upgraded Countertops, Walk-in Closet(s), WhirlPool/HotTub
Hot Water Electric
Heating Forced Air
Cooling Central A/C
Flooring Hardwood, Carpet, Ceramic Tile, Laminated
Fireplaces Number 1
Fireplaces Type Wood
Furnishings No
Fireplace Y
Heat Source Oil
Exterior
Parking Features Garage - Front Entry, Built In
Garage Spaces 4.0
Utilities Available Electric Available, Water Available, Sewer Available
Water Access N
Roof Type Asbestos Shingle
Accessibility None
Attached Garage 2
Total Parking Spaces 4
Garage Y
Building
Lot Description Cul-de-sac, Front Yard, No Thru Street
Story 3+
Sewer Public Sewer
Water Public
Architectural Style Colonial
Level or Stories 3+
Additional Building Above Grade, Below Grade
New Construction N
Schools
School District Montgomery County Public Schools
Others
Pets Allowed Y
Senior Community No
Tax ID 160901523461
Ownership Fee Simple
SqFt Source Assessor
Acceptable Financing Cash, FHA 203(k), Private
Horse Property N
Listing Terms Cash, FHA 203(k), Private
Financing Cash,FHA 203(k),Private
Special Listing Condition Short Sale
Pets Allowed No Pet Restrictions
Read Less
Want to know what your home might be worth? Contact us for a FREE valuation!

Our team is ready to help you sell your home for the highest possible price ASAP

Bought with Ning Zeng • Samson Properties

GET MORE INFORMATION





