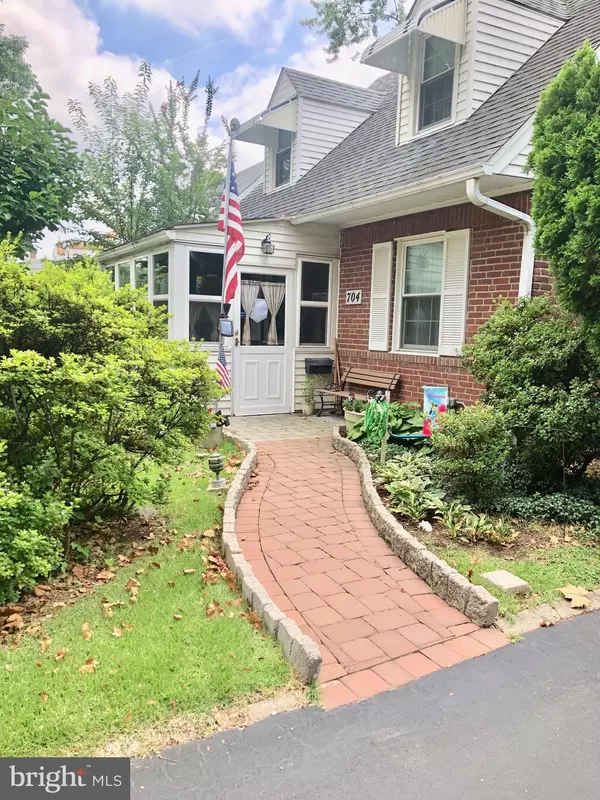$195,000
$200,000
2.5%For more information regarding the value of a property, please contact us for a free consultation.
704 BRAXTON RD Ridley Park, PA 19078
3 Beds
2 Baths
1,172 SqFt
Key Details
Sold Price $195,000
Property Type Single Family Home
Sub Type Detached
Listing Status Sold
Purchase Type For Sale
Square Footage 1,172 sqft
Price per Sqft $166
Subdivision Leedom Ests
MLS Listing ID PADE498506
Sold Date 01/03/20
Style Colonial
Bedrooms 3
Full Baths 1
Half Baths 1
HOA Y/N N
Abv Grd Liv Area 1,172
Originating Board BRIGHT
Year Built 1941
Annual Tax Amount $4,802
Tax Year 2018
Lot Size 4,617 Sqft
Acres 0.11
Lot Dimensions 45.00 x 110.00
Property Description
Move right in to this beautiful 3 BR Single home conveniently located in Ridley Park! Tucked away in the community yet close to all major highways and major transportation including 20 minute train service to Center City Philadelphia! Updates throughout! Home has been well taken care of and is move in ready! The home features an enclosed 3 season room, front and back yards, driveway and attached garage for off street parking, as well as back covered patio perfect for relaxing and/or grilling year round! 1st floor layout features a living room, separate dining room and eat in kitchen. 2nd floor with 3 good sized bedrooms and center hall bathroom. 2nd bedroom has a large walk in closet perfect for your off season storage needs. Basement is clean with 1/2 bath and walls have been parged. Windows are replaced throughout(2009) and have a lifetime warranty! Outside french drain. Water heater 2018 and Heating System installed 2009 (Serviced this year)Carpets and fresh paint in 2019. Roof replaced in 2009 as well as roof vent. Roof has been re-certifed in June 2019. Seller providing an American Home Shield 1 year home warranty to buyer at settlement. This home has it all! Come see it today!
Location
State PA
County Delaware
Area Ridley Twp (10438)
Zoning RES
Rooms
Basement Full
Interior
Interior Features Carpet, Dining Area, Floor Plan - Traditional, Formal/Separate Dining Room, Kitchen - Eat-In, Pantry, Tub Shower, Walk-in Closet(s), Window Treatments
Hot Water Natural Gas
Heating Forced Air
Cooling Central A/C
Flooring Carpet
Equipment Dishwasher, Oven/Range - Gas, Refrigerator, Water Heater
Fireplace N
Appliance Dishwasher, Oven/Range - Gas, Refrigerator, Water Heater
Heat Source Natural Gas
Exterior
Exterior Feature Patio(s), Porch(es), Roof
Parking Features Garage Door Opener, Garage - Front Entry
Garage Spaces 4.0
Utilities Available Cable TV, Natural Gas Available, Phone Available, Water Available
Water Access N
Roof Type Shingle
Accessibility 2+ Access Exits
Porch Patio(s), Porch(es), Roof
Attached Garage 1
Total Parking Spaces 4
Garage Y
Building
Story 2
Sewer Public Sewer
Water Public
Architectural Style Colonial
Level or Stories 2
Additional Building Above Grade, Below Grade
Structure Type 9'+ Ceilings
New Construction N
Schools
Elementary Schools Leedom
Middle Schools Ridley
High Schools Ridley
School District Ridley
Others
Pets Allowed Y
Senior Community No
Tax ID 38-06-00170-00
Ownership Fee Simple
SqFt Source Assessor
Acceptable Financing Cash, Conventional, FHA
Listing Terms Cash, Conventional, FHA
Financing Cash,Conventional,FHA
Special Listing Condition Standard
Pets Allowed No Pet Restrictions
Read Less
Want to know what your home might be worth? Contact us for a FREE valuation!

Our team is ready to help you sell your home for the highest possible price ASAP

Bought with Christa M Fiorelli • Coldwell Banker Realty

GET MORE INFORMATION





