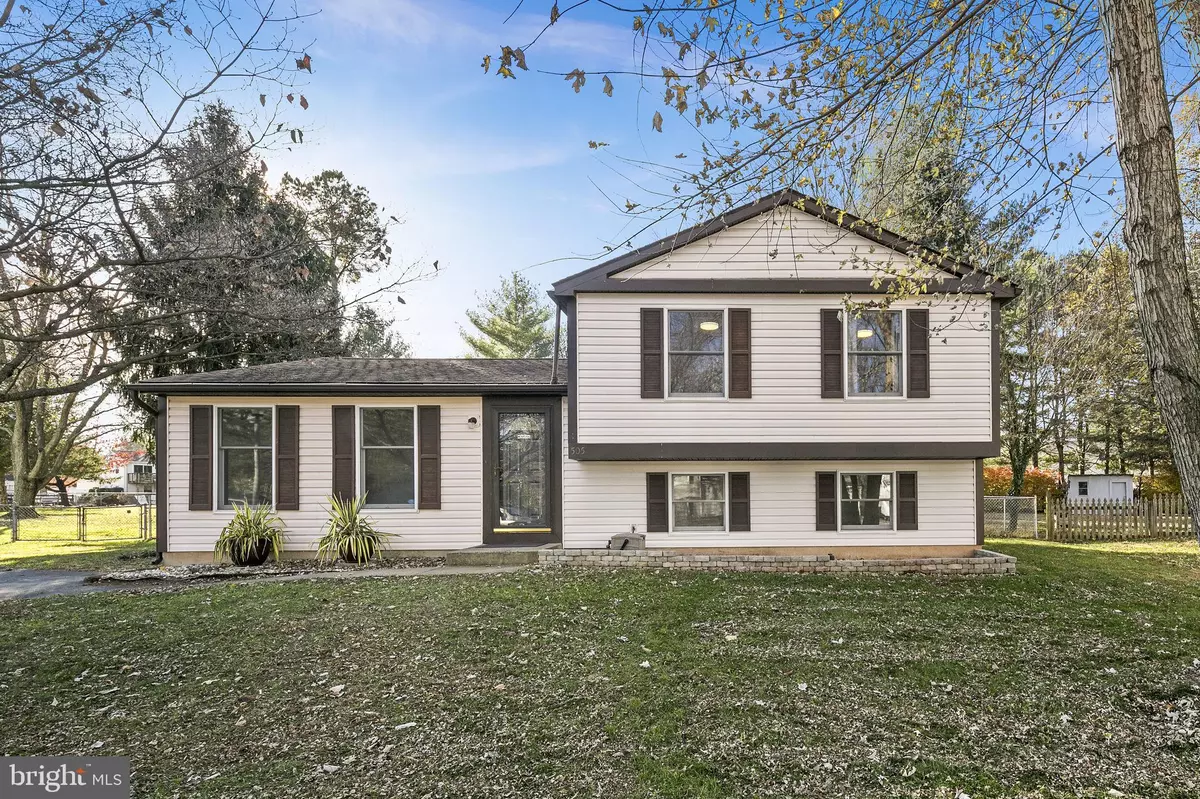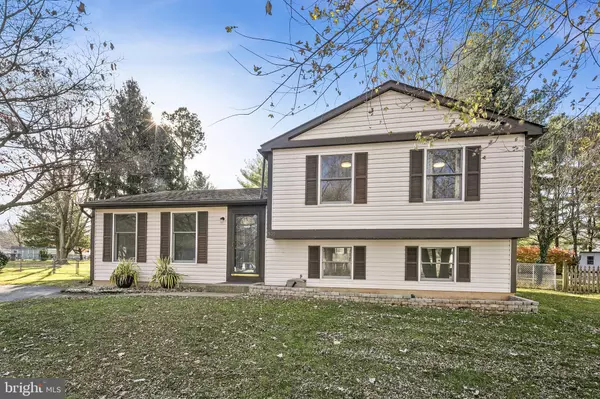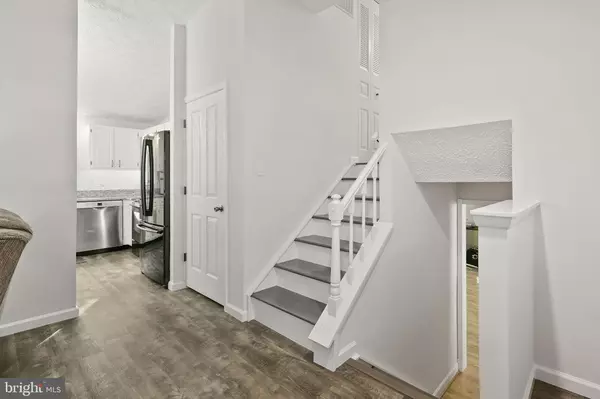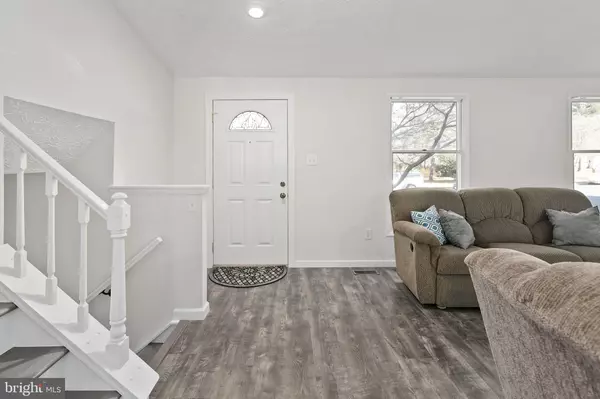$420,000
$415,000
1.2%For more information regarding the value of a property, please contact us for a free consultation.
505 APPLETREE DR NE Leesburg, VA 20176
3 Beds
3 Baths
1,804 SqFt
Key Details
Sold Price $420,000
Property Type Single Family Home
Sub Type Detached
Listing Status Sold
Purchase Type For Sale
Square Footage 1,804 sqft
Price per Sqft $232
Subdivision Carrvale
MLS Listing ID VALO399340
Sold Date 01/03/20
Style Split Level
Bedrooms 3
Full Baths 2
Half Baths 1
HOA Y/N N
Abv Grd Liv Area 1,232
Originating Board BRIGHT
Year Built 1981
Annual Tax Amount $4,598
Tax Year 2019
Lot Size 0.390 Acres
Acres 0.39
Property Description
If you are looking for a yard and privacy in the heart of Leesburg, you have found it here. This split level on a street filled with mature trees features 3 bedrooms, 2.5 bathrooms. New LifeProof flooring in Autumn Harvest Grey Oak installed on the main and upper floors. The open main level includes a large living room and dining room with a cathedral ceiling. Updates in the kitchen include new light and plumbing fixtures, granite countertops, and Bosch dishwasher. The master bedroom, master bath with a new vanity, two additional bedrooms, and another full bathroom are located in the upper level. Two lower levels, one currently configured as a bedroom, a half bathroom, and a family room featuring an egress window and the conveyed Samsung 60" TV and BlueRay player. This fully-fenced, level rear yard is perfect for outdoor activities or pets, and you can admire it from your screened porch or deck. New American Standard HVAC installed in 2018 with Ecobee smart thermostat. Just minutes away from Leesburg Premium Outlets and downtown Leesburg.
Location
State VA
County Loudoun
Zoning 06
Rooms
Other Rooms Living Room, Dining Room, Primary Bedroom, Bedroom 2, Bedroom 3, Kitchen, Family Room, Hobby Room, Primary Bathroom, Full Bath, Half Bath
Basement Full
Interior
Interior Features Carpet, Ceiling Fan(s), Combination Dining/Living, Dining Area, Floor Plan - Open, Primary Bath(s), Tub Shower, Upgraded Countertops
Hot Water Electric
Heating Heat Pump(s)
Cooling Central A/C
Equipment Dishwasher, Disposal, Dryer, Exhaust Fan, Oven/Range - Electric, Refrigerator, Stove, Washer, Water Heater
Fireplace N
Appliance Dishwasher, Disposal, Dryer, Exhaust Fan, Oven/Range - Electric, Refrigerator, Stove, Washer, Water Heater
Heat Source Natural Gas
Exterior
Exterior Feature Porch(es), Deck(s), Screened
Garage Spaces 2.0
Fence Rear
Water Access N
Accessibility None
Porch Porch(es), Deck(s), Screened
Total Parking Spaces 2
Garage N
Building
Story 3+
Sewer Public Sewer
Water Public
Architectural Style Split Level
Level or Stories 3+
Additional Building Above Grade, Below Grade
New Construction N
Schools
Elementary Schools Leesburg
Middle Schools Smart'S Mill
High Schools Tuscarora
School District Loudoun County Public Schools
Others
Senior Community No
Tax ID 188478276000
Ownership Fee Simple
SqFt Source Assessor
Horse Property N
Special Listing Condition Standard
Read Less
Want to know what your home might be worth? Contact us for a FREE valuation!

Our team is ready to help you sell your home for the highest possible price ASAP

Bought with Nathan Daniel Johnson • Keller Williams Capital Properties

GET MORE INFORMATION





