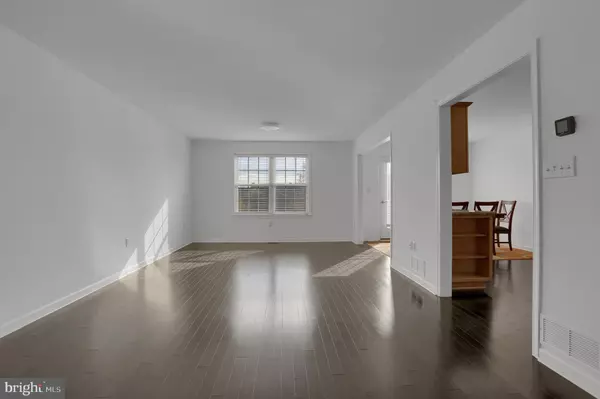$254,000
$259,900
2.3%For more information regarding the value of a property, please contact us for a free consultation.
5220 MENDENHALL DR Mechanicsburg, PA 17050
3 Beds
3 Baths
2,555 SqFt
Key Details
Sold Price $254,000
Property Type Condo
Sub Type Condo/Co-op
Listing Status Sold
Purchase Type For Sale
Square Footage 2,555 sqft
Price per Sqft $99
Subdivision Courts At Brandywine
MLS Listing ID PACB119446
Sold Date 01/03/20
Style Traditional
Bedrooms 3
Full Baths 2
Half Baths 1
Condo Fees $120/mo
HOA Y/N N
Abv Grd Liv Area 1,895
Originating Board BRIGHT
Year Built 2015
Annual Tax Amount $2,936
Tax Year 2020
Property Sub-Type Condo/Co-op
Property Description
Welcome to the Courts at Brandywine! Located in Hampden Twp and CV school district, this neighborhood is right off Tech Parkway/Rt81 and is minutes from local shopping! Your new home has over 2,500 of finished sqft, 2 garage spaces, 3 beds, 2.5 baths lots of great upgrades including natural gas heat! Come visit and experience the hardwood floors, massive family room and open/eat in kitchen with upgraded cabinets and extra for storage! The kitchen flows into the dining area which gets lots of natural light from windows overlooking a great elevated view from your private deck. Head upstairs for 3 nicely sized bedrooms with an upgraded master suite including a large walk-in closet, stand-up shower and garden tub. Ready to entertain or want more space? The completed walk out basement is finished beautifully with lots of possibilities along with a patio. This is a great opportunity for one of the few 2-story townhomes in the area! Call today to set up your tour! Let's talk!
Location
State PA
County Cumberland
Area Hampden Twp (14410)
Zoning R
Rooms
Other Rooms Dining Room, Primary Bedroom, Bedroom 2, Bedroom 3, Kitchen, Family Room, Basement
Basement Fully Finished, Full, Walkout Level
Interior
Heating Forced Air
Cooling Central A/C
Flooring Hardwood
Heat Source Natural Gas
Exterior
Exterior Feature Porch(es), Patio(s), Deck(s)
Parking Features Garage - Front Entry
Garage Spaces 4.0
Utilities Available Natural Gas Available
Amenities Available Other
Water Access N
Accessibility 32\"+ wide Doors
Porch Porch(es), Patio(s), Deck(s)
Attached Garage 2
Total Parking Spaces 4
Garage Y
Building
Story 2
Sewer Public Sewer
Water Public
Architectural Style Traditional
Level or Stories 2
Additional Building Above Grade, Below Grade
New Construction N
Schools
High Schools Cumberland Valley
School District Cumberland Valley
Others
HOA Fee Include Lawn Maintenance,Snow Removal,Common Area Maintenance
Senior Community No
Tax ID 10-15-1282-185-U103
Ownership Condominium
Acceptable Financing Cash, Conventional, VA
Listing Terms Cash, Conventional, VA
Financing Cash,Conventional,VA
Special Listing Condition Standard
Read Less
Want to know what your home might be worth? Contact us for a FREE valuation!

Our team is ready to help you sell your home for the highest possible price ASAP

Bought with ALEX MANNING • Berkshire Hathaway HomeServices Homesale Realty
GET MORE INFORMATION





