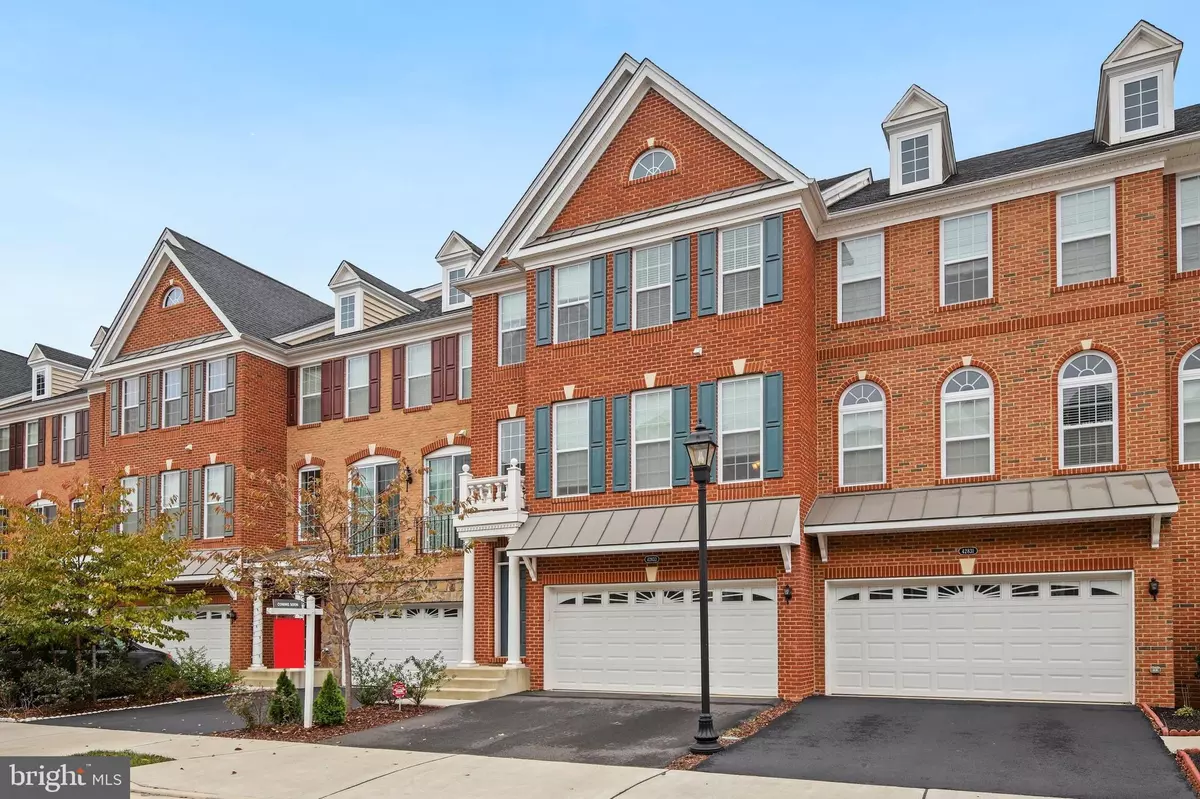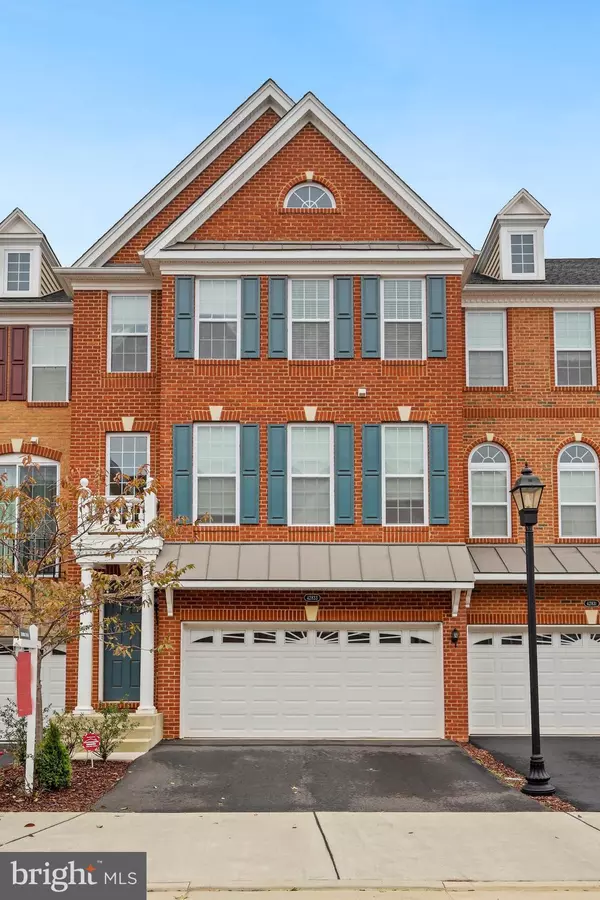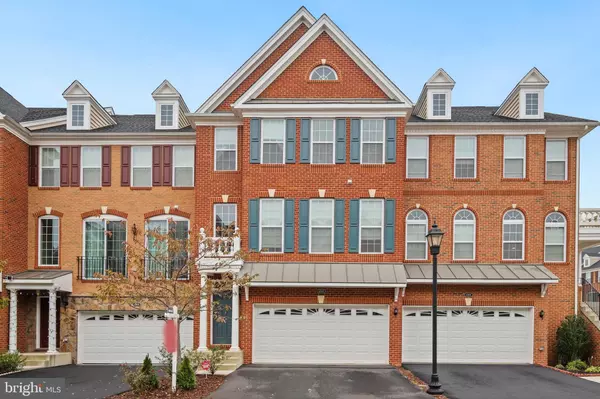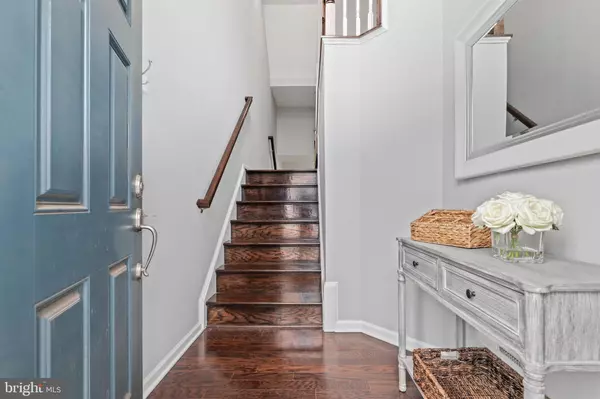$574,900
$575,000
For more information regarding the value of a property, please contact us for a free consultation.
42833 EDGEGROVE HEIGHTS TER Ashburn, VA 20148
3 Beds
4 Baths
2,980 SqFt
Key Details
Sold Price $574,900
Property Type Townhouse
Sub Type Interior Row/Townhouse
Listing Status Sold
Purchase Type For Sale
Square Footage 2,980 sqft
Price per Sqft $192
Subdivision Loudoun Valley Estates 2
MLS Listing ID VALO398756
Sold Date 12/30/19
Style Traditional
Bedrooms 3
Full Baths 3
Half Baths 1
HOA Fees $118/mo
HOA Y/N Y
Abv Grd Liv Area 2,980
Originating Board BRIGHT
Year Built 2015
Annual Tax Amount $5,430
Tax Year 2019
Lot Size 2,178 Sqft
Acres 0.05
Property Description
Gorgeous, brick front Townhome facing northeast in sought after upscale Loudoun Valley Estates. Ultimate in luxury with abundant upgrades that make a difference. $50K of original builder upgrades, plus additional $10K in upgrades by current owner. Ground level entry with hardwood stairs leading to the main level with all hardwood flooring. Main level features a bright and open floor plan with contemporary lighting and a gas fireplace. Upgraded grey tone super paint throughout. Gourmet kitchen with granite Countertop Island, stainless steel appliances, upgraded Herringbone tile backsplash, high end cabinets, soft close cabinetry and a gas range, microwave, and double oven. The upper level features the owner's suite with vaulted ceilings, recessed lighting and his/her walk-in closets. Luxurious master bath with expansive custom shower with dual shower heads, granite vanity with double sinks and plenty of natural light. Two additional bedrooms and upgraded hall bath. Front loading washer and dryer on bedroom level. Lower level features a rec room, full guest bath, and access to the 2 car garage. Additional 2 vehicles can fit in the driveway, and an ample amount of street parking for guests! Gas heat and hot water. A very large fenced in backyard with premium fencing. Multiple clubhouses and pools with two gyms playgrounds, basketball courts, and tennis courts directly within community and throughout. Walkable to the future Birchwood shopping center but not too close to where you will deal with the traffic. Walking distance (420ft) to the Brambleton/Loudoun County Transit Bus Park & Ride. Great commuter location, minutes to the new metro station, and many commuter groups in the community. Hurry, this will not last.
Location
State VA
County Loudoun
Zoning 01
Direction Northeast
Rooms
Other Rooms Living Room, Dining Room, Primary Bedroom, Bedroom 2, Bedroom 3, Kitchen, Family Room, Recreation Room, Bathroom 1, Bathroom 3, Primary Bathroom, Half Bath
Interior
Interior Features Breakfast Area, Carpet, Ceiling Fan(s), Chair Railings, Crown Moldings, Dining Area, Family Room Off Kitchen, Formal/Separate Dining Room, Kitchen - Gourmet, Kitchen - Island, Primary Bath(s), Recessed Lighting, Soaking Tub, Tub Shower, Stall Shower, Upgraded Countertops, Wood Floors
Hot Water Natural Gas
Heating Forced Air, Heat Pump(s)
Cooling Central A/C
Fireplaces Number 1
Fireplaces Type Screen, Gas/Propane, Mantel(s)
Equipment Built-In Microwave, Dryer - Front Loading, Oven - Wall, Oven/Range - Gas, Refrigerator, Range Hood, Stainless Steel Appliances, Washer - Front Loading, Water Heater
Fireplace Y
Appliance Built-In Microwave, Dryer - Front Loading, Oven - Wall, Oven/Range - Gas, Refrigerator, Range Hood, Stainless Steel Appliances, Washer - Front Loading, Water Heater
Heat Source Natural Gas, Electric
Laundry Upper Floor, Washer In Unit, Dryer In Unit
Exterior
Parking Features Garage - Front Entry, Inside Access
Garage Spaces 4.0
Fence Panel
Amenities Available Swimming Pool, Fitness Center, Tot Lots/Playground, Basketball Courts, Tennis Courts
Water Access N
Accessibility None
Attached Garage 2
Total Parking Spaces 4
Garage Y
Building
Story 3+
Sewer Public Sewer
Water Public
Architectural Style Traditional
Level or Stories 3+
Additional Building Above Grade, Below Grade
New Construction N
Schools
Elementary Schools Rosa Lee Carter
Middle Schools Stone Hill
High Schools Rock Ridge
School District Loudoun County Public Schools
Others
HOA Fee Include Trash,Snow Removal,Common Area Maintenance,Lawn Maintenance,Management
Senior Community No
Tax ID 160392483000
Ownership Fee Simple
SqFt Source Estimated
Special Listing Condition Standard
Read Less
Want to know what your home might be worth? Contact us for a FREE valuation!

Our team is ready to help you sell your home for the highest possible price ASAP

Bought with Alka Chawla • Samson Properties

GET MORE INFORMATION





