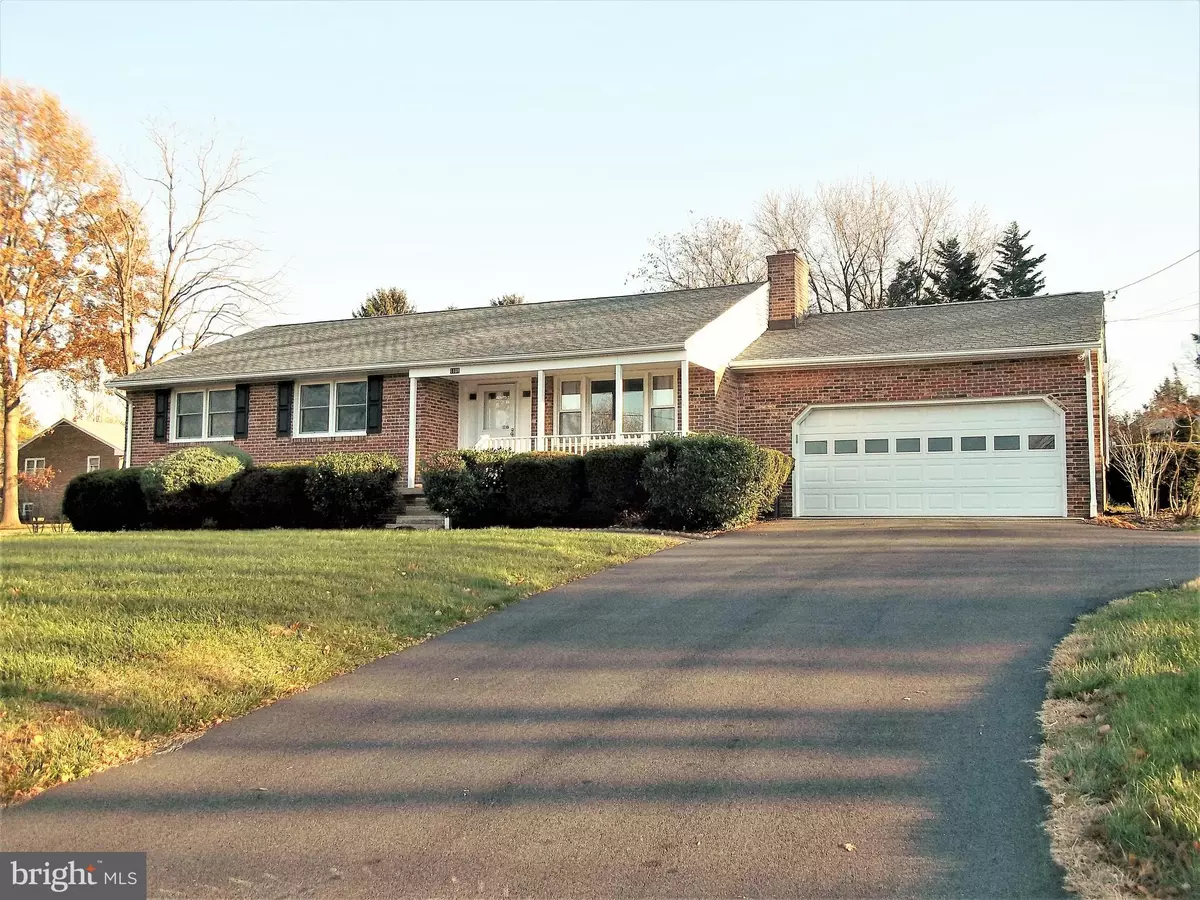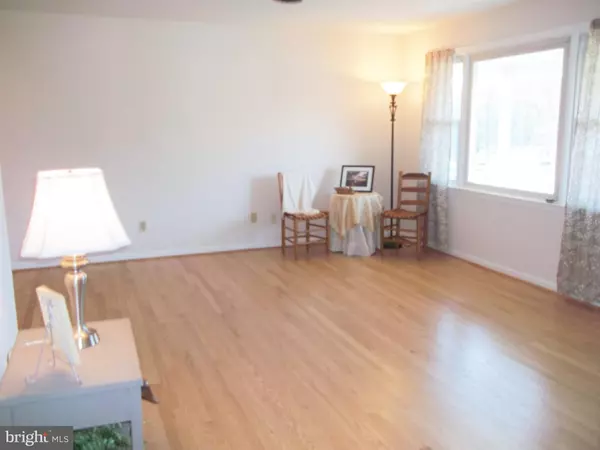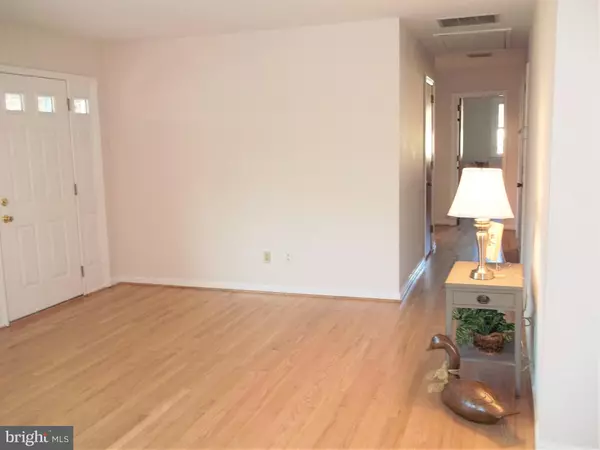$255,000
$265,000
3.8%For more information regarding the value of a property, please contact us for a free consultation.
1108 LESLIE Havre De Grace, MD 21078
4 Beds
3 Baths
3,278 SqFt
Key Details
Sold Price $255,000
Property Type Single Family Home
Sub Type Detached
Listing Status Sold
Purchase Type For Sale
Square Footage 3,278 sqft
Price per Sqft $77
Subdivision Susquehanna River Hills
MLS Listing ID MDHR241370
Sold Date 12/26/19
Style Ranch/Rambler
Bedrooms 4
Full Baths 2
Half Baths 1
HOA Y/N N
Abv Grd Liv Area 1,889
Originating Board BRIGHT
Year Built 1967
Annual Tax Amount $2,795
Tax Year 2019
Lot Size 0.470 Acres
Acres 0.47
Lot Dimensions Frontage 107 x Depth 191
Property Description
Room to spread out in this 1889 Sq.Ft. brick rancher on .46 acre lot! 4 Bedrooms, 2.5 baths, huge dining room will accommodate family gatherings. LL with wood burning fireplace is the perfect family room/club room/ billiards room! Main level Hardwood floors have been refinished and look like new! Interior freshly painted, new carpet in DR and 4th Bedroom. 4th Bedroom has its own entrance from the exterior and would be ideal for a small "home business" situation. Seller expanded the rear of the house which added the breakfast area, upstairs laundry, and more cabinets for storage. Seller also added the screened in back porch , great spot for summer evenings. And bring the family dog, back yard is fenced! Recent black topped driveway with extra side parking plus a 2 car garage. Well established neighborhood, (No HOA), very convenient to I.95 and the water oriented town of Havre de Grace. Great city with unique shops, restaurants, and marinas. Make your appointment today, tomorrow could be too late!
Location
State MD
County Harford
Zoning R1
Rooms
Other Rooms Living Room, Dining Room, Bedroom 2, Bedroom 3, Bedroom 4, Kitchen, Family Room, Breakfast Room, Bedroom 1, Great Room
Basement Connecting Stairway, Full, Improved, Interior Access
Main Level Bedrooms 4
Interior
Interior Features Breakfast Area, Entry Level Bedroom, Floor Plan - Traditional, Primary Bath(s), Pantry, Wood Floors
Heating Forced Air
Cooling Central A/C, Ceiling Fan(s)
Flooring Hardwood, Carpet
Fireplaces Number 1
Fireplaces Type Mantel(s), Wood
Equipment Cooktop, Dishwasher, Disposal, Dryer - Electric, Exhaust Fan, Oven - Wall, Refrigerator, Washer
Furnishings No
Fireplace Y
Appliance Cooktop, Dishwasher, Disposal, Dryer - Electric, Exhaust Fan, Oven - Wall, Refrigerator, Washer
Heat Source Electric
Laundry Main Floor
Exterior
Parking Features Garage - Front Entry, Garage Door Opener
Garage Spaces 2.0
Fence Chain Link, Partially
Water Access N
Street Surface Black Top
Accessibility None
Road Frontage City/County
Attached Garage 2
Total Parking Spaces 2
Garage Y
Building
Lot Description Front Yard, Interior, Landscaping, Level, Rear Yard
Story 1
Sewer On Site Septic
Water Well
Architectural Style Ranch/Rambler
Level or Stories 1
Additional Building Above Grade, Below Grade
New Construction N
Schools
High Schools Havre De Grace
School District Harford County Public Schools
Others
Senior Community No
Tax ID 06004881
Ownership Fee Simple
SqFt Source Estimated
Acceptable Financing Cash, Conventional, FHA, VA
Listing Terms Cash, Conventional, FHA, VA
Financing Cash,Conventional,FHA,VA
Special Listing Condition Standard
Read Less
Want to know what your home might be worth? Contact us for a FREE valuation!

Our team is ready to help you sell your home for the highest possible price ASAP

Bought with Jody M. Doyle • Bangs Real Estate, LLC

GET MORE INFORMATION





