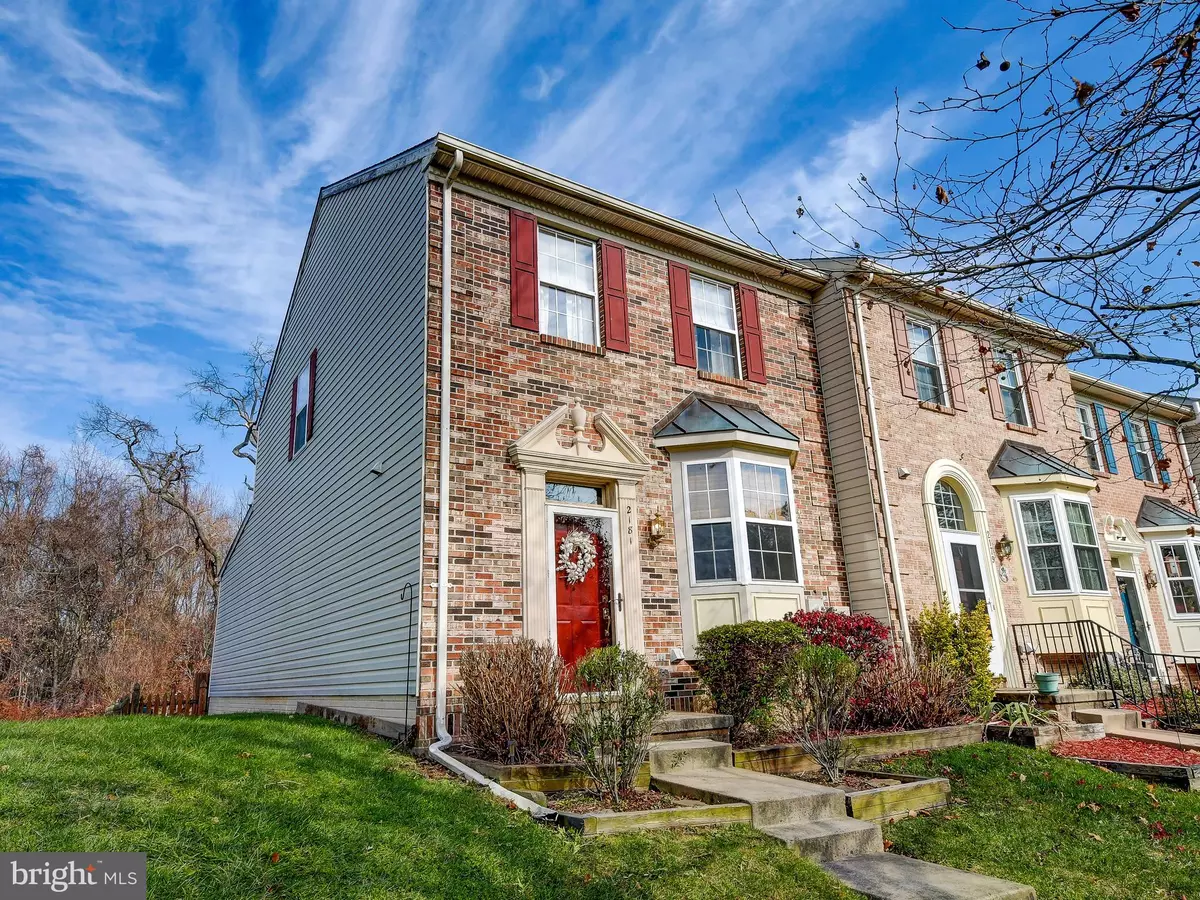$246,000
$243,500
1.0%For more information regarding the value of a property, please contact us for a free consultation.
2181 CANTLEY CT Forest Hill, MD 21050
4 Beds
4 Baths
2,205 SqFt
Key Details
Sold Price $246,000
Property Type Townhouse
Sub Type End of Row/Townhouse
Listing Status Sold
Purchase Type For Sale
Square Footage 2,205 sqft
Price per Sqft $111
Subdivision Belle Manor
MLS Listing ID MDHR240954
Sold Date 12/23/19
Style Traditional
Bedrooms 4
Full Baths 3
Half Baths 1
HOA Fees $55/mo
HOA Y/N Y
Abv Grd Liv Area 1,530
Originating Board BRIGHT
Year Built 1994
Annual Tax Amount $2,703
Tax Year 2019
Lot Size 2,500 Sqft
Acres 0.06
Property Description
LARGE END OF GROUP BRICK FRONT HOME WITH 2 LEVEL BUMP OUT THAT BOOST THIS SQUARE FOOTAGE ABOVE THE OTHERS IN AREA . BACKYARD IS FULLY FENCED AND INCLUDES A DECK , THAT OVER LOOKS A BIRD SANCTUARY . PRIVATE AND RELAXING. UPDATES INCLUDE 2019 NEW ROOF, 2012 HVAC, & ALL REMODELED BATHS,. THE GAS FIREPLACE IN BUMPED OUT FAMILY ROOM ON MAIN LEVEL NOT ONLY PROVIDES AN ABUNDANCE OF HEAT BUT WILL SURELY BRING THE AMBIANCE FOR THOSE EVENINGS HOME. HARDWOOD THROUGHOUT, EXCEPT LOWER LEVEL FAMILY ROOM IS SURE TO PLEASE THE ALLERGY SUFFERER. BATHS ON ALL LEVELS, 4 BEDROOMS, SLIDERS IN LOWER LEVEL THAT ALLOW FULL LIGHT IN FAMILY ROOM, AS WELL AS PATIO SLIDERS ON MAIN LEVEL MAKES THIS HOUSE STAND APART.
Location
State MD
County Harford
Zoning R3
Rooms
Other Rooms Living Room, Primary Bedroom, Bedroom 2, Bedroom 3, Bedroom 4, Kitchen, Family Room, Laundry, Bathroom 1, Bonus Room, Primary Bathroom
Basement Daylight, Full, Fully Finished, Walkout Stairs
Interior
Interior Features Ceiling Fan(s), Family Room Off Kitchen, Floor Plan - Traditional, Primary Bath(s), Recessed Lighting, Sprinkler System, Wood Floors
Hot Water Natural Gas
Heating Forced Air
Cooling Ceiling Fan(s), Central A/C
Flooring Carpet, Hardwood
Fireplaces Number 1
Fireplaces Type Fireplace - Glass Doors, Gas/Propane
Equipment Dishwasher, Disposal, Dryer, Exhaust Fan, Refrigerator, Oven/Range - Gas, Stainless Steel Appliances, Washer, Water Heater
Fireplace Y
Window Features Bay/Bow
Appliance Dishwasher, Disposal, Dryer, Exhaust Fan, Refrigerator, Oven/Range - Gas, Stainless Steel Appliances, Washer, Water Heater
Heat Source Natural Gas
Laundry Basement
Exterior
Exterior Feature Deck(s)
Parking On Site 1
Utilities Available DSL Available, Natural Gas Available
Amenities Available Pool - Outdoor
Water Access N
View Trees/Woods
Roof Type Architectural Shingle
Accessibility None
Porch Deck(s)
Garage N
Building
Lot Description Backs to Trees
Story 3+
Sewer Public Sewer
Water Public
Architectural Style Traditional
Level or Stories 3+
Additional Building Above Grade, Below Grade
New Construction N
Schools
School District Harford County Public Schools
Others
HOA Fee Include Pool(s),Snow Removal,Trash
Senior Community No
Tax ID 1303281132
Ownership Fee Simple
SqFt Source Estimated
Acceptable Financing FHA, Cash, Conventional
Listing Terms FHA, Cash, Conventional
Financing FHA,Cash,Conventional
Special Listing Condition Standard
Read Less
Want to know what your home might be worth? Contact us for a FREE valuation!

Our team is ready to help you sell your home for the highest possible price ASAP

Bought with Cynthia E Riley • Riley & Associates

GET MORE INFORMATION





