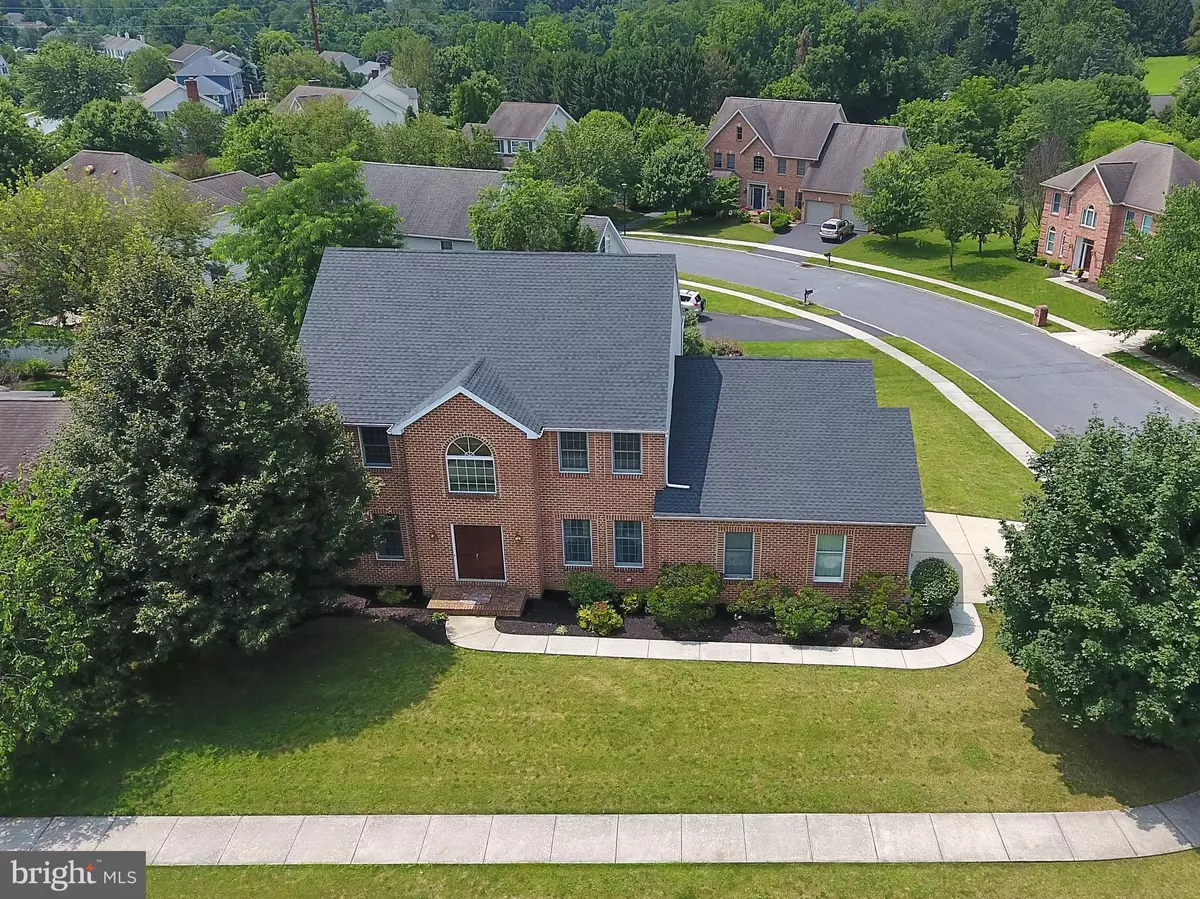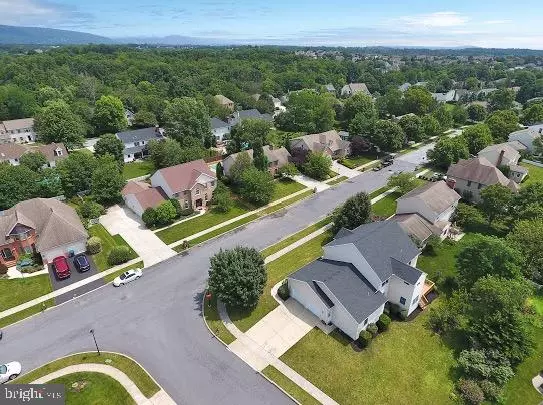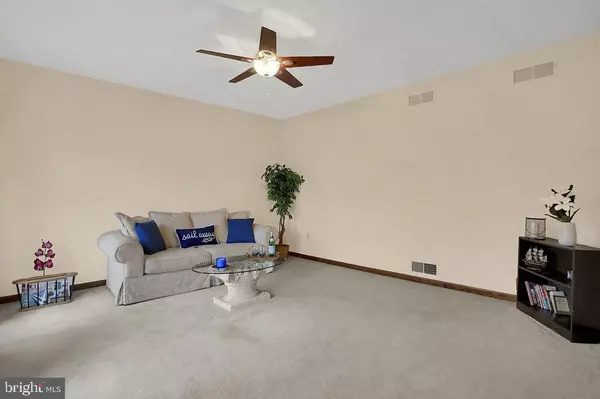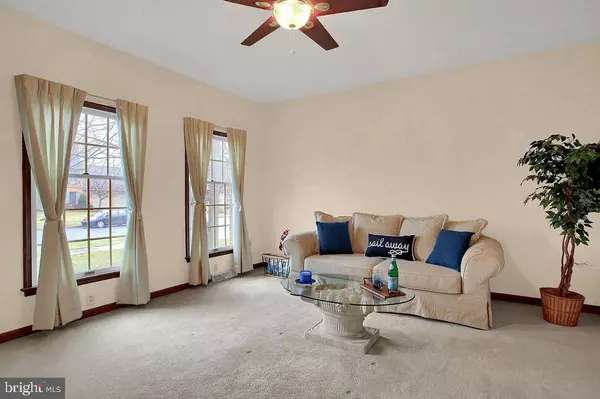$395,900
$399,900
1.0%For more information regarding the value of a property, please contact us for a free consultation.
3823 CHIPPENHAM RD Mechanicsburg, PA 17050
5 Beds
4 Baths
3,226 SqFt
Key Details
Sold Price $395,900
Property Type Single Family Home
Sub Type Detached
Listing Status Sold
Purchase Type For Sale
Square Footage 3,226 sqft
Price per Sqft $122
Subdivision Kingswood
MLS Listing ID PACB115224
Sold Date 12/20/19
Style Traditional
Bedrooms 5
Full Baths 3
Half Baths 1
HOA Fees $8/ann
HOA Y/N Y
Abv Grd Liv Area 3,226
Originating Board BRIGHT
Year Built 1995
Annual Tax Amount $4,275
Tax Year 2020
Lot Size 0.260 Acres
Acres 0.26
Property Description
New Roof, New Gas Furnace, New Central Air, all recently added to this attractive 5 bedroom, 3.5 bathroom traditional home with an excellent floor plan that caters to family living. This home has 9ft ceilings on first floor; Open kitchen with granite countertops, island & ample cabinets, eating area plus a formal dining room; Butler's pantry with wet bar, family room with gas fireplace. A living room, laundry room, half bathroom plus a 5th bedroom with its own full bathroom, perfect for guests, In-Laws or Teenager completes the main level. The 2 story, Open staircase leads to 4 more bedrooms, 2 full bathrooms including a Master Suite with a full bathroom & Walk-In Closet. The huge ready to finish basement has 2 entrances plus poured concrete walls, which is an extra bonus. This home has plenty of Storage & sits on a Corner Lot. Brand New Mountain View Middle School. Hampden Township-Low Taxes. Cumberland Valley School District, Armitage Golf Course, Major Highways & Restaurants are only Minutes Away. AHS Home Warranty Included.
Location
State PA
County Cumberland
Area Hampden Twp (14410)
Zoning RESIDENTIAL
Rooms
Other Rooms Living Room, Dining Room, Primary Bedroom, Bedroom 2, Bedroom 3, Bedroom 4, Bedroom 5, Kitchen, Family Room, Sun/Florida Room
Basement Unfinished, Poured Concrete, Full, Interior Access
Main Level Bedrooms 1
Interior
Interior Features Formal/Separate Dining Room, Kitchen - Eat-In, Kitchen - Island, Primary Bath(s), Walk-in Closet(s)
Heating Forced Air
Cooling Central A/C
Fireplaces Type Gas/Propane
Equipment Built-In Microwave, Dishwasher, Disposal, Dryer, Oven/Range - Gas, Refrigerator, Washer
Fireplace Y
Appliance Built-In Microwave, Dishwasher, Disposal, Dryer, Oven/Range - Gas, Refrigerator, Washer
Heat Source Natural Gas
Laundry Main Floor
Exterior
Exterior Feature Deck(s)
Parking Features Garage - Side Entry
Garage Spaces 2.0
Amenities Available None
Water Access N
Roof Type Composite
Accessibility None
Porch Deck(s)
Attached Garage 2
Total Parking Spaces 2
Garage Y
Building
Story 2
Sewer Public Sewer
Water Public
Architectural Style Traditional
Level or Stories 2
Additional Building Above Grade, Below Grade
Structure Type 9'+ Ceilings
New Construction N
Schools
Elementary Schools Shaull
Middle Schools Mountain View
High Schools Cumberland Valley
School District Cumberland Valley
Others
HOA Fee Include Common Area Maintenance
Senior Community No
Tax ID 10-16-1056-317
Ownership Fee Simple
SqFt Source Assessor
Acceptable Financing Cash, Conventional
Listing Terms Cash, Conventional
Financing Cash,Conventional
Special Listing Condition Standard
Read Less
Want to know what your home might be worth? Contact us for a FREE valuation!

Our team is ready to help you sell your home for the highest possible price ASAP

Bought with QIU YAN YANG • Highlight Realty LLC

GET MORE INFORMATION





