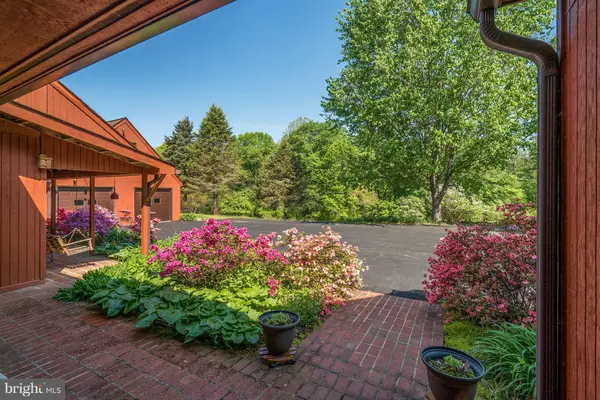$660,000
$685,000
3.6%For more information regarding the value of a property, please contact us for a free consultation.
3795 ASHVILLE RD Marshall, VA 20115
5 Beds
5 Baths
5,216 SqFt
Key Details
Sold Price $660,000
Property Type Single Family Home
Sub Type Detached
Listing Status Sold
Purchase Type For Sale
Square Footage 5,216 sqft
Price per Sqft $126
Subdivision Meadow Ridge
MLS Listing ID VAFQ159764
Sold Date 12/18/19
Style Contemporary
Bedrooms 5
Full Baths 4
Half Baths 1
HOA Fees $4/ann
HOA Y/N Y
Abv Grd Liv Area 5,216
Originating Board BRIGHT
Year Built 1985
Annual Tax Amount $6,635
Tax Year 2018
Lot Size 9.139 Acres
Acres 9.14
Property Sub-Type Detached
Property Description
Low Carbon Footprint- Solar Panels & Geo- Thermal System! Perfect for family compound with over 5000 sq ft of living space, in law suite or rental and possible apartment over detached garage! Well built home in beautiful private setting just a few minutes to I-66! Watch the wildlife from just about every room, perfect country home w/ outdoor patios, covered areas for entertaining and stream. More from the seller.... Built using the most progressive theories on environmental conservation to create a warm and friendly place for your family. Concepts include south-facing walls with windows, north-facing walls with earth berms that hold heat in winter while staying cool in summer, and tromb walls (passive-solar heat collectors). Built by Upperville-based, Northern Counties Lumber Company, features a southern-facing glass wall enclosing a 2 1/2 story room warmed by the sun in winter, and which includes a massive brick and cinder block structure forming the center of the house. The chimney for the heatolator fireplace (a double-walled metal box with fresh air fed from outside) is part of this structure. At night, and during hot summer months, shades are drawn over the glass preserving the heat, or blocking the sun, depending on the season. The natural changes to the angle of the sun increases the wintertime exposure, while limits it during the summer. Dug into the basement wall of the north side is the root cellar, now converted to a wine cellar, providing a storage place for the wine made from grapes grown in the garden. The heat pump was converted to a geo-thermal water furnace, using the well water as the source of heat or cooling depending on the season. Adding the mother-in-law suite in 1992, enlarged the home to literally 2 houses, each supplied with garage, hot water heater, kitchen, washer/dryer, heat and A/C system. In 2014 solar panels. 48 photovoltaic ground 2014 free electricity. Everything in this home is powered by electricity. In the near future, the possibility exists for whole-house batteries to be situated in the basement. This would provide back-up power or even the possibility of going off-grid. Replacing the existing roof shingles of the east wing with newly developed photovoltaic shingles, would generate the additional electricity needed to fulfill the demands of the entire dwelling.This is the real story behind 3795 Ashville Road. There are no exotic bathrooms or granite counter tops here. Natural streams with native plants and wildlife are the treasures that have been preserved.
Location
State VA
County Fauquier
Zoning RA
Rooms
Other Rooms Living Room, Dining Room, Primary Bedroom, Bedroom 2, Bedroom 3, Bedroom 4, Kitchen, Family Room, Foyer, Study, In-Law/auPair/Suite, Laundry, Mud Room, Solarium, Efficiency (Additional)
Basement Connecting Stairway, Rear Entrance, Unfinished, Walkout Level
Main Level Bedrooms 1
Interior
Interior Features Attic, Breakfast Area, Wood Floors, Stove - Wood, Window Treatments, Primary Bath(s), Entry Level Bedroom, Floor Plan - Open
Hot Water Electric
Heating Heat Pump(s), Solar On Grid
Cooling Heat Pump(s)
Fireplaces Number 1
Fireplaces Type Mantel(s)
Equipment Dishwasher, Dryer, Icemaker, Oven/Range - Electric, Range Hood, Refrigerator, Washer
Fireplace Y
Window Features Insulated,Skylights
Appliance Dishwasher, Dryer, Icemaker, Oven/Range - Electric, Range Hood, Refrigerator, Washer
Heat Source Electric, Geo-thermal, Solar
Exterior
Exterior Feature Patio(s), Porch(es), Deck(s)
Parking Features Garage Door Opener
Garage Spaces 3.0
Water Access N
View Garden/Lawn, Trees/Woods
Roof Type Shingle
Street Surface Black Top
Accessibility Level Entry - Main, 32\"+ wide Doors
Porch Patio(s), Porch(es), Deck(s)
Road Frontage City/County
Attached Garage 1
Total Parking Spaces 3
Garage Y
Building
Lot Description Private, Secluded, Landscaping, Premium, Stream/Creek
Story 3+
Sewer Gravity Sept Fld
Water Well
Architectural Style Contemporary
Level or Stories 3+
Additional Building Above Grade
Structure Type 9'+ Ceilings
New Construction N
Schools
Elementary Schools W. G. Coleman/C. Thompson
Middle Schools Marshall
High Schools Fauquier
School District Fauquier County Public Schools
Others
HOA Fee Include Road Maintenance
Senior Community No
Tax ID 6050-02-1956
Ownership Fee Simple
SqFt Source Assessor
Special Listing Condition Standard
Read Less
Want to know what your home might be worth? Contact us for a FREE valuation!

Our team is ready to help you sell your home for the highest possible price ASAP

Bought with Gloria A Burn • Long & Foster Real Estate, Inc.
GET MORE INFORMATION





