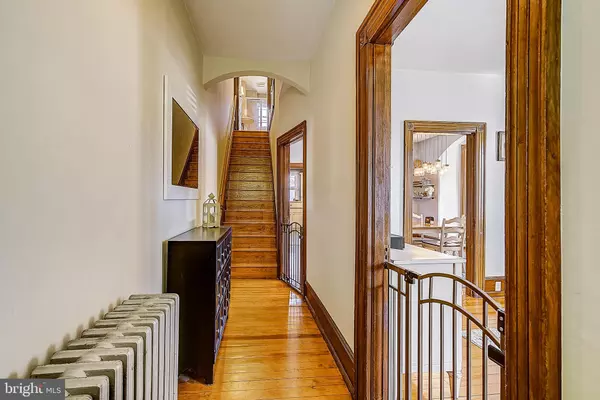$258,000
$260,000
0.8%For more information regarding the value of a property, please contact us for a free consultation.
115 S MAIN ST Hatfield, PA 19440
5 Beds
2 Baths
2,080 SqFt
Key Details
Sold Price $258,000
Property Type Single Family Home
Sub Type Twin/Semi-Detached
Listing Status Sold
Purchase Type For Sale
Square Footage 2,080 sqft
Price per Sqft $124
Subdivision Hatfield Manor
MLS Listing ID PAMC629156
Sold Date 12/16/19
Style Colonial
Bedrooms 5
Full Baths 2
HOA Y/N N
Abv Grd Liv Area 2,080
Originating Board BRIGHT
Year Built 1900
Annual Tax Amount $3,489
Tax Year 2020
Lot Size 5,900 Sqft
Acres 0.14
Lot Dimensions 40.00 x 0.00
Property Description
Step right into this turn-key twin in Hatfield. A lovely front porch welcomes you into a home filled with old-world charm and modern convenience in a combination that impresses. 5 bedrooms, 2 full baths with great functional upgrades. A rustic on-trend kitchen with granite counters, under cabinet lighting and stainless steel appliances, a cozy dining room and comfortable living room drenched in light, painted in soothing hues and featuring refinished original woodwork, high ceilings and hardwood floors throughout. A recently renovated mudroom with built-ins stores and organizes all your stuff and is connected to your main floor laundry room with painted brick and new flooring, adding interest to the practical and up-to-date design. Your master bedroom has a gorgeous bay window, walk-in closet with a custom shelf system. 5 bedrooms in total. One would make a great playroom or home office. Great flexibility in the floorplan Concrete patio and privacy fence in your backyard completes the package. Easy access to the borough, playgrounds, parks, a community pool, shops, and the PA Turnpike. Book your tour today.
Location
State PA
County Montgomery
Area Hatfield Boro (10609)
Zoning C
Rooms
Other Rooms Living Room, Dining Room, Primary Bedroom, Bedroom 2, Bedroom 3, Bedroom 4, Bedroom 5, Kitchen, Foyer, Mud Room, Full Bath
Basement Full
Interior
Interior Features Walk-in Closet(s), Kitchen - Eat-In, Built-Ins, Upgraded Countertops, Wood Floors
Hot Water Oil
Heating Radiator
Cooling Window Unit(s)
Flooring Hardwood, Ceramic Tile
Equipment Stainless Steel Appliances
Fireplace N
Window Features Bay/Bow
Appliance Stainless Steel Appliances
Heat Source Oil
Laundry Main Floor
Exterior
Exterior Feature Patio(s)
Garage Covered Parking
Garage Spaces 3.0
Water Access N
Roof Type Shingle
Accessibility None
Porch Patio(s)
Total Parking Spaces 3
Garage Y
Building
Story 3+
Sewer Public Sewer
Water Public
Architectural Style Colonial
Level or Stories 3+
Additional Building Above Grade, Below Grade
New Construction N
Schools
Elementary Schools A.M. Kulp
Middle Schools Pennfield
High Schools North Penn Senior
School District North Penn
Others
Senior Community No
Tax ID 09-00-01069-002
Ownership Fee Simple
SqFt Source Assessor
Special Listing Condition Standard
Read Less
Want to know what your home might be worth? Contact us for a FREE valuation!

Our team is ready to help you sell your home for the highest possible price ASAP

Bought with Erika F Warren • BHHS Fox & Roach-Collegeville

GET MORE INFORMATION





