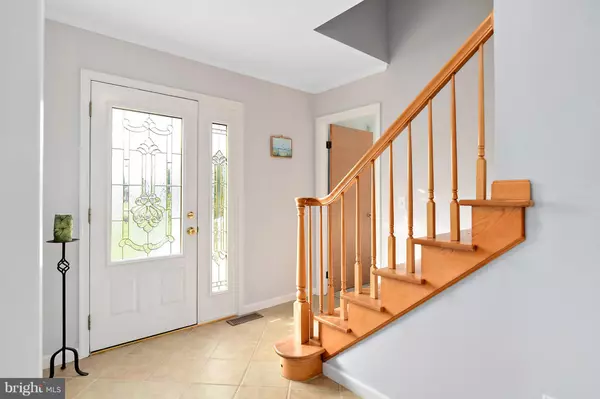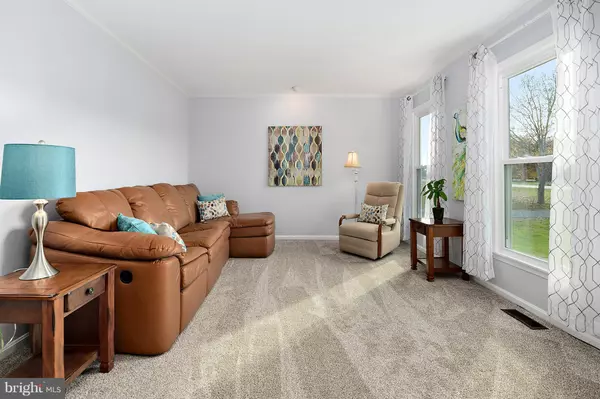$310,000
$324,900
4.6%For more information regarding the value of a property, please contact us for a free consultation.
10214 FRIENDSHIP RD Berlin, MD 21811
3 Beds
3 Baths
1,968 SqFt
Key Details
Sold Price $310,000
Property Type Single Family Home
Sub Type Detached
Listing Status Sold
Purchase Type For Sale
Square Footage 1,968 sqft
Price per Sqft $157
Subdivision None Available
MLS Listing ID MDWO101798
Sold Date 12/16/19
Style Cape Cod
Bedrooms 3
Full Baths 2
Half Baths 1
HOA Y/N N
Abv Grd Liv Area 1,968
Originating Board BRIGHT
Year Built 1987
Annual Tax Amount $2,165
Tax Year 2019
Lot Size 1.645 Acres
Acres 1.65
Property Description
Location! Location! Location! This freshly painted, new carpet and move-in ready, 3 bedroom 2.5 bath home is located on a 1.65 acre lot. Inviting foyer leads to a sun-filled living room. Open kitchen/dining area offers hardwood flooring, cozy breakfast bar, new s/s stove, newer refrigerator and portable dishwasher. 1st floor master features newer vanity and ceramic tile flooring. Large 24x25, 2nd floor master bedroom consists of 2 rooms and offers his and hers closets. Plenty of room for storage is provided by the eaves and shed. A back, screened porch is great for outdoor enjoyment and social gatherings. Some of the updates throughout the years include newer HVAC (2012) and replacement windows (aprox. 9 years). No city tax and no HOA fees! Call for your personal tour.
Location
State MD
County Worcester
Area Worcester East Of Rt-113
Zoning A-1
Rooms
Other Rooms Living Room, Dining Room, Primary Bedroom, Kitchen, Loft, Utility Room
Main Level Bedrooms 1
Interior
Interior Features Ceiling Fan(s), Combination Kitchen/Dining, Entry Level Bedroom, Primary Bath(s)
Hot Water Electric
Heating Heat Pump(s)
Cooling Central A/C
Flooring Carpet, Ceramic Tile, Hardwood
Equipment Dishwasher, Range Hood, Oven/Range - Electric, Refrigerator, Washer, Dryer
Furnishings No
Window Features Screens
Appliance Dishwasher, Range Hood, Oven/Range - Electric, Refrigerator, Washer, Dryer
Heat Source Propane - Leased
Exterior
Exterior Feature Screened, Porch(es)
Parking Features Garage - Side Entry, Garage Door Opener
Garage Spaces 2.0
Water Access N
Roof Type Architectural Shingle
Accessibility None
Porch Screened, Porch(es)
Attached Garage 2
Total Parking Spaces 2
Garage Y
Building
Lot Description Cleared
Story 2
Foundation Block, Crawl Space
Sewer On Site Septic
Water Well
Architectural Style Cape Cod
Level or Stories 2
Additional Building Above Grade, Below Grade
New Construction N
Schools
Elementary Schools Ocean City
Middle Schools Stephen Decatur
High Schools Stephen Decatur
School District Worcester County Public Schools
Others
Senior Community No
Tax ID 03-009513
Ownership Fee Simple
SqFt Source Assessor
Horse Property N
Special Listing Condition Standard
Read Less
Want to know what your home might be worth? Contact us for a FREE valuation!

Our team is ready to help you sell your home for the highest possible price ASAP

Bought with Bethany A. Drew • Hileman Real Estate-Berlin
GET MORE INFORMATION




