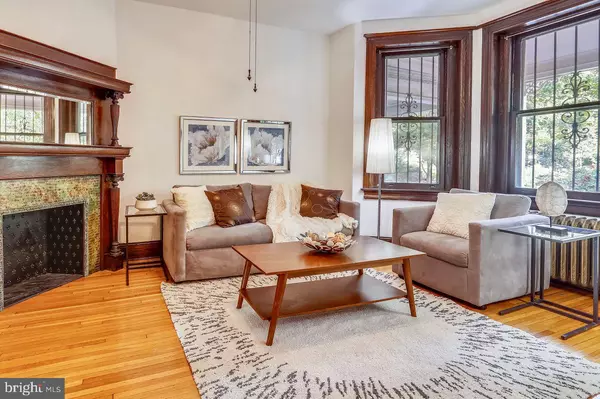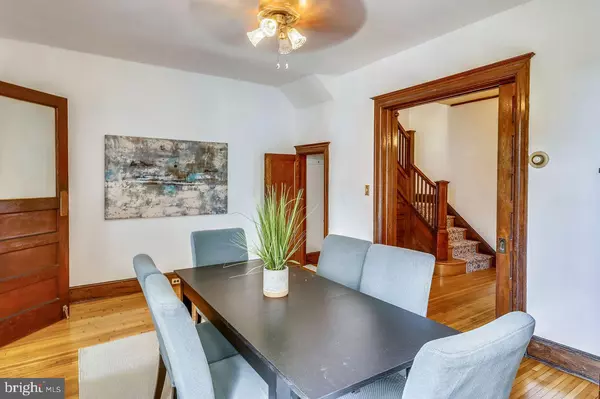$929,900
$929,900
For more information regarding the value of a property, please contact us for a free consultation.
48 ADAMS ST NW Washington, DC 20001
3 Beds
3 Baths
2,811 SqFt
Key Details
Sold Price $929,900
Property Type Townhouse
Sub Type Interior Row/Townhouse
Listing Status Sold
Purchase Type For Sale
Square Footage 2,811 sqft
Price per Sqft $330
Subdivision Ledroit Park
MLS Listing ID DCDC445264
Sold Date 12/16/19
Style Victorian
Bedrooms 3
Full Baths 2
Half Baths 1
HOA Y/N N
Abv Grd Liv Area 1,874
Originating Board BRIGHT
Year Built 1912
Annual Tax Amount $4,516
Tax Year 2019
Lot Size 2,450 Sqft
Acres 0.06
Property Description
Don't miss this classic porch-front Victorian nestled in the heart of Bloomingdale's Historic District. Rich in history and abundant charm, this beauty features broad dimensions, original North Carolina pine floors and architectural details throughout. Boasting over 2,800 finished square feet, spanning three luxurious levels, this 3 bedroom + 2.5 bath home is truly exceptional. As you approach the house, the large covered front porch - perfect for an evening glass of wine or morning cup of coffee - beckons to you. Enter in through the solid oak door and bright transom window to find the perfect blend of irreplaceable original features and modern upgrades, for convenience and ease. The formal front living room comfortably welcomes your large gatherings of family and friends and flows directly into a spacious dining room. In the rear, enjoy a newly-renovated kitchen that overlooks a sizeable deck and extensive backyard garden - your own private oasis. Up the sky-lit stairs you'll find an expansive 3 bedroom layout, including an oversized master bedroom, complete with generous closet space. A light-filled updated full bathroom and covered rear balcony, also with garden views, complete the upper level. The lower-level boasts a sizable family room as well as a kitchenette, another full bathroom, and a generously-sized laundry room -perfect for guests, or an in-law or au pair suite. A 1-car garage sits in the rear of the vast 140 ft long lot! Located within easy walking distance to great restaurants, coffee shops and all that Bloomingdale has to offer! Make it yours today!
Location
State DC
County Washington
Zoning RF-1
Rooms
Basement Fully Finished
Interior
Interior Features Breakfast Area, 2nd Kitchen, Curved Staircase, Dining Area, Kitchen - Eat-In, Kitchen - Table Space, Primary Bedroom - Bay Front, Skylight(s), Soaking Tub, Stain/Lead Glass, Upgraded Countertops, Walk-in Closet(s), Wood Floors
Hot Water Natural Gas
Heating Radiator
Cooling Window Unit(s)
Fireplace N
Heat Source Oil
Laundry Lower Floor
Exterior
Exterior Feature Balcony, Porch(es)
Parking Features Covered Parking, Additional Storage Area, Garage - Rear Entry
Garage Spaces 1.0
Water Access N
Roof Type Flat
Accessibility None
Porch Balcony, Porch(es)
Total Parking Spaces 1
Garage Y
Building
Story 3+
Sewer Public Sewer
Water Public
Architectural Style Victorian
Level or Stories 3+
Additional Building Above Grade, Below Grade
New Construction N
Schools
School District District Of Columbia Public Schools
Others
Senior Community No
Tax ID 3123//0065
Ownership Fee Simple
SqFt Source Assessor
Special Listing Condition Standard
Read Less
Want to know what your home might be worth? Contact us for a FREE valuation!

Our team is ready to help you sell your home for the highest possible price ASAP

Bought with Joseph H. Aronstamn • Long & Foster Real Estate, Inc.
GET MORE INFORMATION





