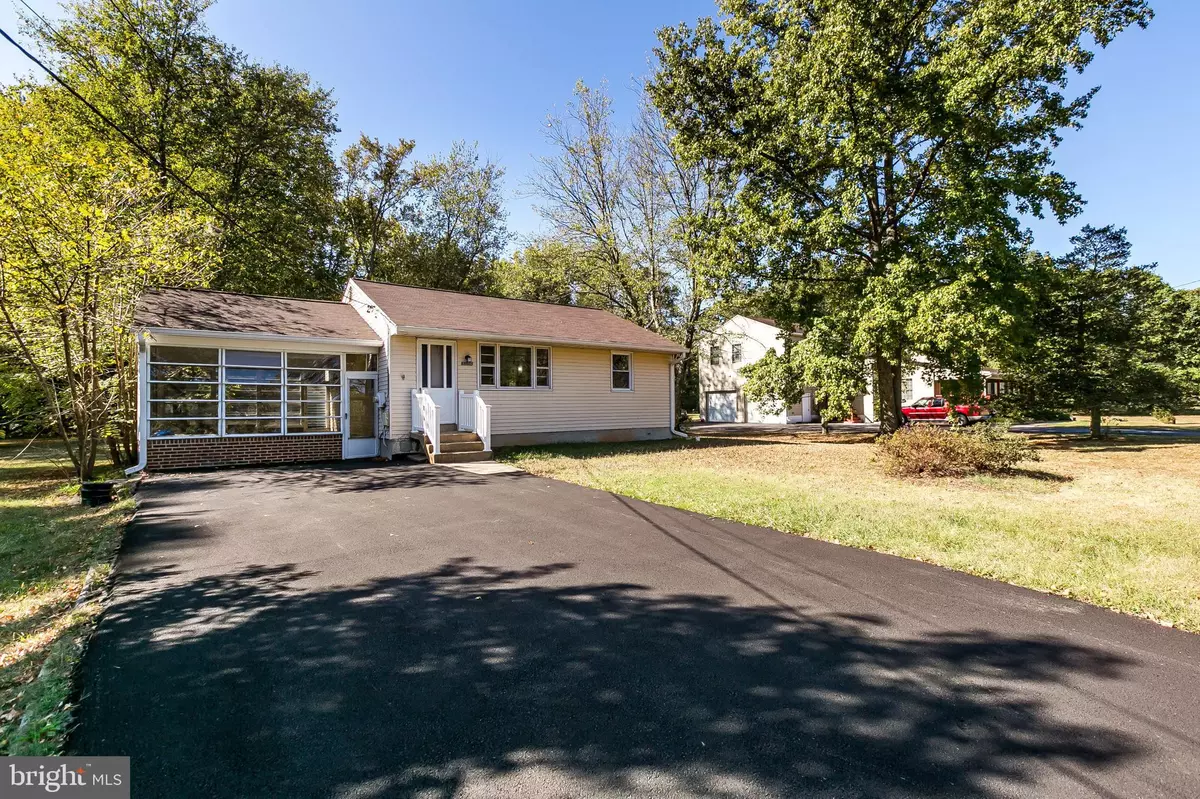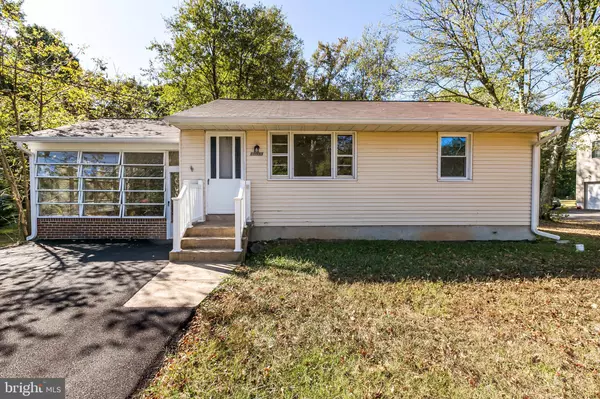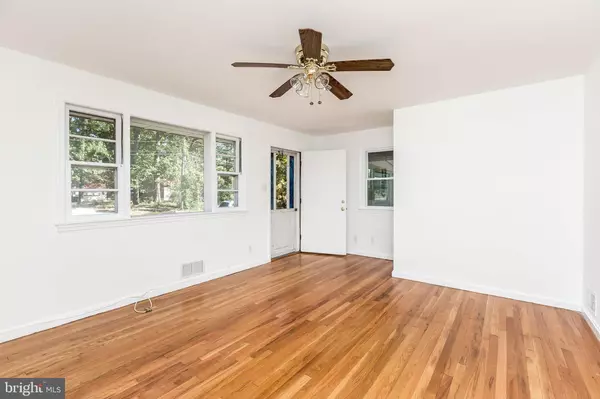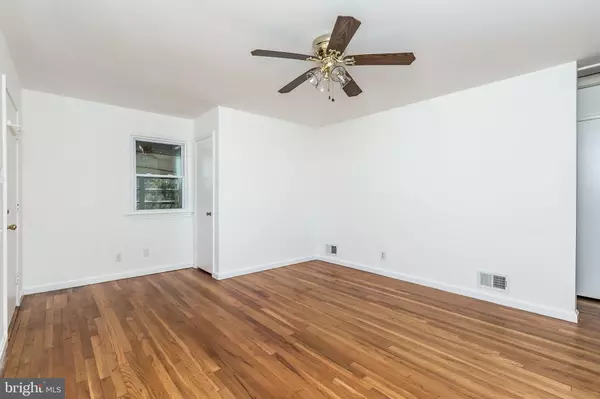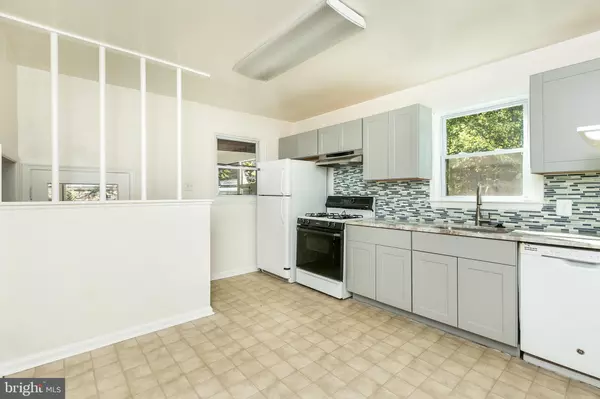$275,000
$274,900
For more information regarding the value of a property, please contact us for a free consultation.
11033 PROSPECT HILL RD Glenn Dale, MD 20769
2 Beds
2 Baths
1,560 SqFt
Key Details
Sold Price $275,000
Property Type Single Family Home
Sub Type Detached
Listing Status Sold
Purchase Type For Sale
Square Footage 1,560 sqft
Price per Sqft $176
Subdivision Glendale
MLS Listing ID MDPG547260
Sold Date 12/13/19
Style Ranch/Rambler
Bedrooms 2
Full Baths 1
Half Baths 1
HOA Y/N N
Abv Grd Liv Area 780
Originating Board BRIGHT
Year Built 1958
Annual Tax Amount $3,614
Tax Year 2019
Lot Size 0.424 Acres
Acres 0.42
Property Description
Fantastic value for this updated Rancher with full basement and sunroom on almost 1/2 acre! Privacy plus - backs to trees! Many upgrades throughout! Fresh paint! Updated bath! Updated HVAC! New carpet! Refinished hardwoods! Updated windows! Updated kitchen with granite countertops and backsplash! Light-filled sunroom! Finished basement with large recreation room! Separate laundry room with storage! Lots of off-street parking! Easy access to DC, VA and surrounding counties! Lot for the $$$$
Location
State MD
County Prince Georges
Zoning RR
Rooms
Other Rooms Living Room, Bedroom 2, Kitchen, Sun/Florida Room, Laundry, Recreation Room, Primary Bathroom, Full Bath, Half Bath
Basement Other
Main Level Bedrooms 2
Interior
Interior Features Carpet, Ceiling Fan(s), Kitchen - Eat-In
Hot Water Natural Gas
Heating Forced Air
Cooling Central A/C
Flooring Hardwood, Vinyl
Equipment Dishwasher, Refrigerator, Range Hood, Oven/Range - Gas, Water Heater
Fireplace N
Window Features Double Pane
Appliance Dishwasher, Refrigerator, Range Hood, Oven/Range - Gas, Water Heater
Heat Source Natural Gas
Laundry Basement
Exterior
Water Access N
View Trees/Woods
Roof Type Asphalt
Accessibility Other
Garage N
Building
Lot Description Backs to Trees
Story 2
Sewer Public Sewer
Water Public
Architectural Style Ranch/Rambler
Level or Stories 2
Additional Building Above Grade, Below Grade
New Construction N
Schools
Elementary Schools Glenn Dale
Middle Schools Thomas Johnson
High Schools Duval
School District Prince George'S County Public Schools
Others
Senior Community No
Tax ID 17141574631
Ownership Fee Simple
SqFt Source Assessor
Special Listing Condition Standard
Read Less
Want to know what your home might be worth? Contact us for a FREE valuation!

Our team is ready to help you sell your home for the highest possible price ASAP

Bought with Olivia Cordero-Stanley • Long & Foster Real Estate, Inc.

GET MORE INFORMATION

