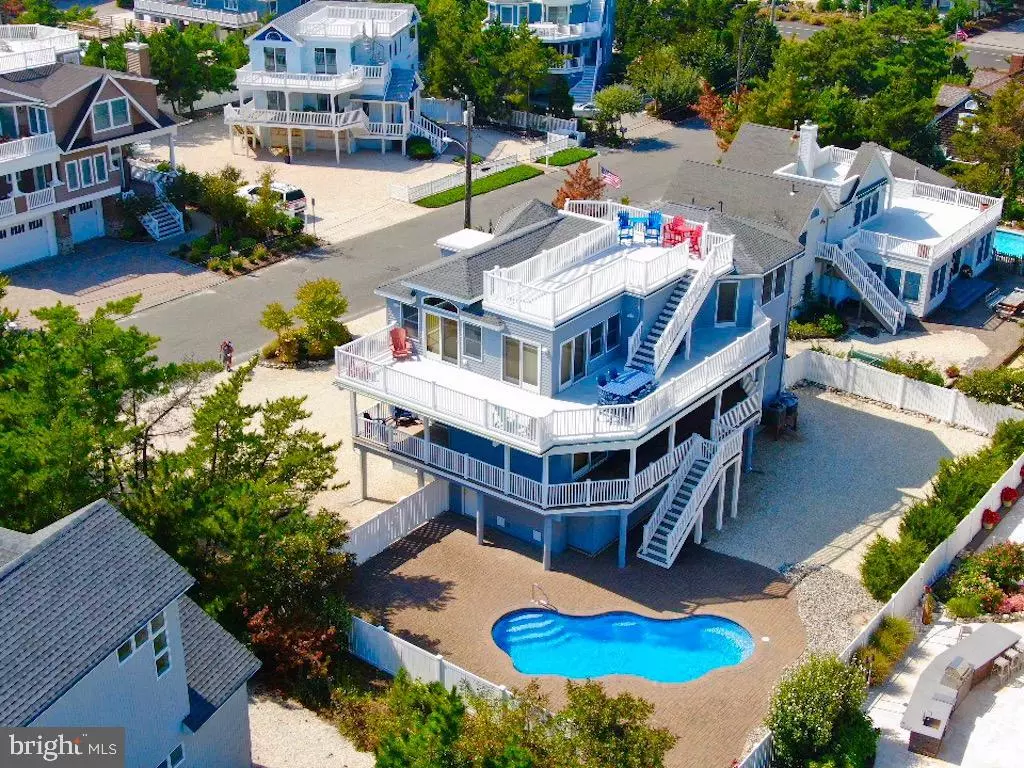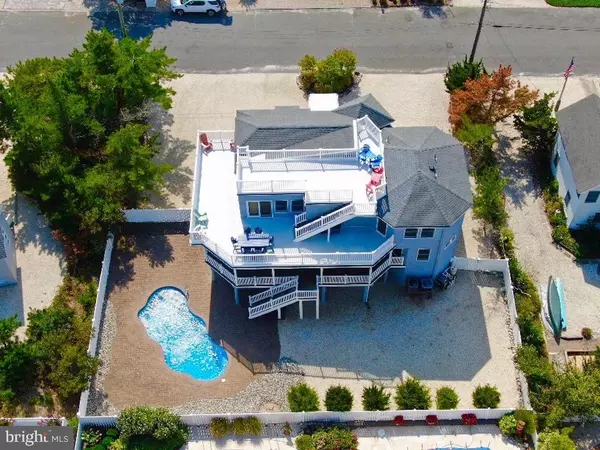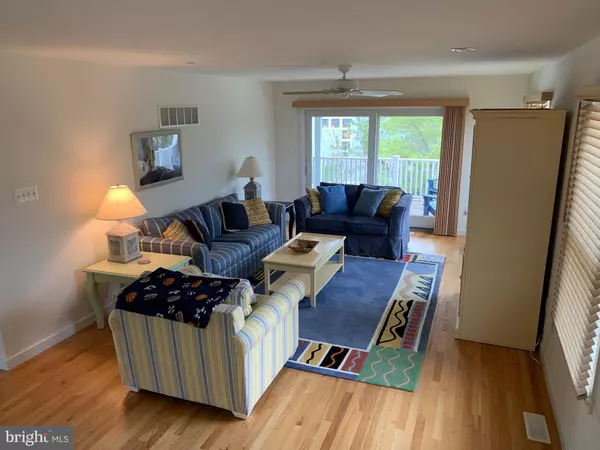$1,875,000
$1,995,000
6.0%For more information regarding the value of a property, please contact us for a free consultation.
5 SEAVIEW DR S Long Beach Township, NJ 08008
5 Beds
5 Baths
3,166 SqFt
Key Details
Sold Price $1,875,000
Property Type Single Family Home
Sub Type Detached
Listing Status Sold
Purchase Type For Sale
Square Footage 3,166 sqft
Price per Sqft $592
Subdivision Loveladies
MLS Listing ID NJOC390908
Sold Date 12/13/19
Style Contemporary,Reverse
Bedrooms 5
Full Baths 4
Half Baths 1
HOA Y/N N
Abv Grd Liv Area 3,166
Originating Board BRIGHT
Year Built 2005
Annual Tax Amount $15,351
Tax Year 2018
Lot Size 10,000 Sqft
Acres 0.23
Lot Dimensions 100.00 x 100.00
Property Description
Seaview SEAclusion - Just 3rd off the ocean and situated on one of Loveladies most desirable Drives...this 5 bedroom, 4.5 bath, reverse living contemporary does not disappoint. 4 bedrooms and a large family room are on the lower level. The upper level is reserved for the master suite and open kitchen, living and dining area perfect for family time. Generous decks provide for ample room to dine and enjoy the ocean breezes. Both levels have partial wrap around decks, for the sun lovers and shade seekers. Gorgeous pool with bench seats was added recently and is complemented by a large pavered patio surround. Just steps to the private Seaview Drive beach access...two car garage for tons of storage, three stop elevator and offered fully furnished.
Location
State NJ
County Ocean
Area Long Beach Twp (21518)
Zoning R10
Direction Southwest
Rooms
Main Level Bedrooms 4
Interior
Interior Features Breakfast Area, Carpet, Ceiling Fan(s), Combination Dining/Living, Combination Kitchen/Dining, Combination Kitchen/Living, Dining Area, Elevator, Floor Plan - Open, Kitchen - Eat-In, Kitchen - Island, Primary Bath(s), Recessed Lighting, Tub Shower, Stall Shower, Upgraded Countertops, Walk-in Closet(s), Window Treatments, Wood Floors
Heating Forced Air
Cooling Ceiling Fan(s), Central A/C
Flooring Carpet, Hardwood, Ceramic Tile
Fireplaces Number 1
Fireplaces Type Gas/Propane, Insert
Furnishings Yes
Fireplace Y
Heat Source Natural Gas
Laundry Has Laundry
Exterior
Exterior Feature Deck(s), Patio(s), Porch(es)
Parking Features Additional Storage Area, Covered Parking, Garage - Front Entry, Inside Access
Garage Spaces 7.0
Pool In Ground, Heated
Utilities Available Cable TV, Electric Available, Natural Gas Available, Phone Connected, Sewer Available, Water Available
Water Access Y
Accessibility None
Porch Deck(s), Patio(s), Porch(es)
Attached Garage 2
Total Parking Spaces 7
Garage Y
Building
Lot Description Landscaping, Level, Open
Story 3+
Foundation Pilings
Sewer Public Septic
Water Public
Architectural Style Contemporary, Reverse
Level or Stories 3+
Additional Building Above Grade, Below Grade
Structure Type Dry Wall,9'+ Ceilings
New Construction N
Schools
School District Southern Regional Schools
Others
Senior Community No
Tax ID 18-00020 135-00003
Ownership Fee Simple
SqFt Source Assessor
Acceptable Financing Cash, Conventional
Horse Property N
Listing Terms Cash, Conventional
Financing Cash,Conventional
Special Listing Condition Standard
Read Less
Want to know what your home might be worth? Contact us for a FREE valuation!

Our team is ready to help you sell your home for the highest possible price ASAP

Bought with Virginia Cummings • Island Realty

GET MORE INFORMATION





