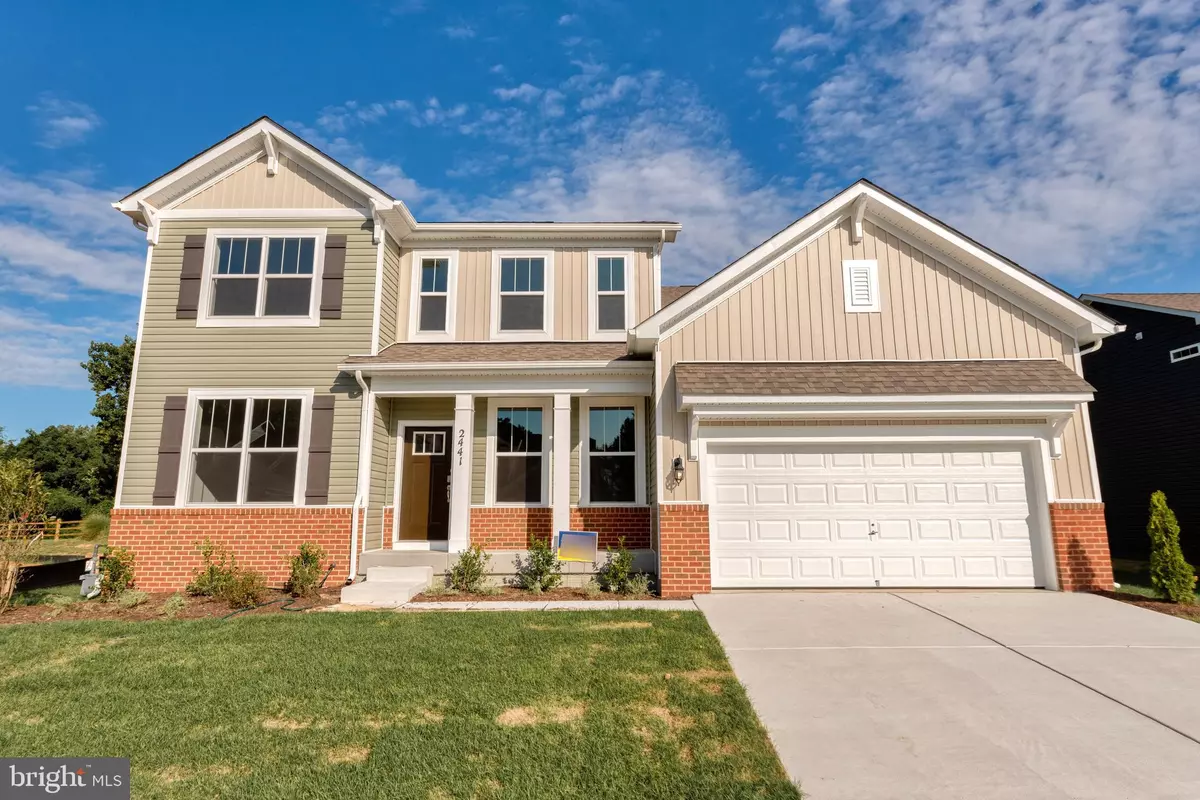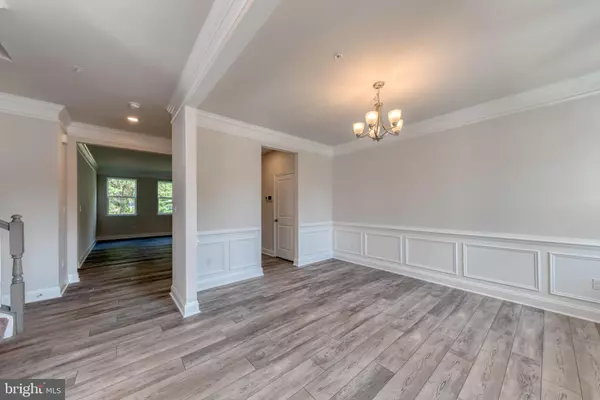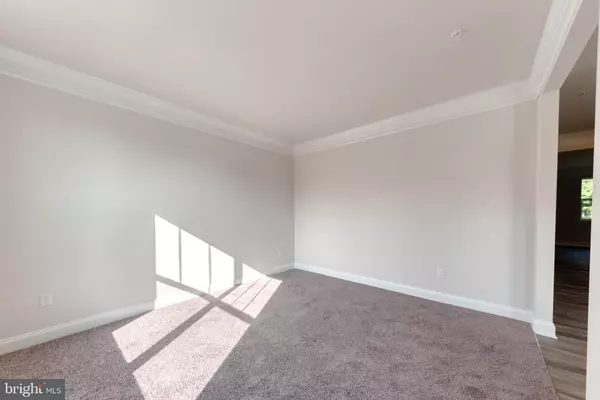$551,670
$540,000
2.2%For more information regarding the value of a property, please contact us for a free consultation.
2441 MONARCH WAY Bel Air, MD 21015
5 Beds
3 Baths
3,985 SqFt
Key Details
Sold Price $551,670
Property Type Single Family Home
Sub Type Detached
Listing Status Sold
Purchase Type For Sale
Square Footage 3,985 sqft
Price per Sqft $138
Subdivision None Available
MLS Listing ID MDHR235698
Sold Date 12/11/19
Style Colonial
Bedrooms 5
Full Baths 3
HOA Fees $100/mo
HOA Y/N Y
Abv Grd Liv Area 3,298
Originating Board BRIGHT
Year Built 2019
Annual Tax Amount $894
Tax Year 2018
Lot Size 7,753 Sqft
Acres 0.18
Property Description
D.R.Horton at Monarch Glen, NOW selling with move in ready opportunities in the highly desirable Patterson Mill School district ! Don't miss out on this opportunity to live in the most sought-after communities in Harford County. Community offers Tot lot, walking paths, bocce and pickle ball courts, pavilions and open space. Inventory home for a Nov. 2019 move in. Come out and check this amazing 5- bedroom, 3 bath home with a 2 car garage house with a Spacious open plan with gourmet kitchen the includes a large infinity island, built in appliances with a gas cooktop and tile back splash with over 3,200 SQFT. Your laundry is located on the upper level and below you will find your finished recreation room with a 3-piece rough in for a bathroom. Photos are of actual house.
Location
State MD
County Harford
Zoning R1COS
Rooms
Basement Connecting Stairway, Full, Interior Access, Unfinished
Main Level Bedrooms 1
Interior
Interior Features Carpet, Chair Railings, Combination Kitchen/Dining, Crown Moldings, Dining Area, Family Room Off Kitchen, Kitchen - Eat-In, Kitchen - Gourmet, Kitchen - Island, Primary Bath(s), Recessed Lighting, Sprinkler System, Upgraded Countertops, Walk-in Closet(s)
Heating Forced Air, Programmable Thermostat
Cooling Central A/C, Programmable Thermostat
Equipment Built-In Microwave, Cooktop, Dishwasher, Oven - Wall, Oven - Self Cleaning, Oven - Single, Range Hood, Washer/Dryer Hookups Only
Window Features Double Pane,Low-E,Screens
Appliance Built-In Microwave, Cooktop, Dishwasher, Oven - Wall, Oven - Self Cleaning, Oven - Single, Range Hood, Washer/Dryer Hookups Only
Heat Source Natural Gas
Exterior
Parking Features Garage - Front Entry
Garage Spaces 2.0
Utilities Available Cable TV Available, Fiber Optics Available, Natural Gas Available, Phone Available
Water Access N
Accessibility None
Attached Garage 2
Total Parking Spaces 2
Garage Y
Building
Story 3+
Sewer Public Sewer
Water Public
Architectural Style Colonial
Level or Stories 3+
Additional Building Above Grade, Below Grade
New Construction Y
Schools
Elementary Schools Homestead-Wakefield
Middle Schools Patterson Mill
High Schools Patterson Mill
School District Harford County Public Schools
Others
Senior Community No
Tax ID 01-400409
Ownership Fee Simple
SqFt Source Assessor
Special Listing Condition Standard
Read Less
Want to know what your home might be worth? Contact us for a FREE valuation!

Our team is ready to help you sell your home for the highest possible price ASAP

Bought with Chris Yankosky • Northrop Realty
GET MORE INFORMATION





