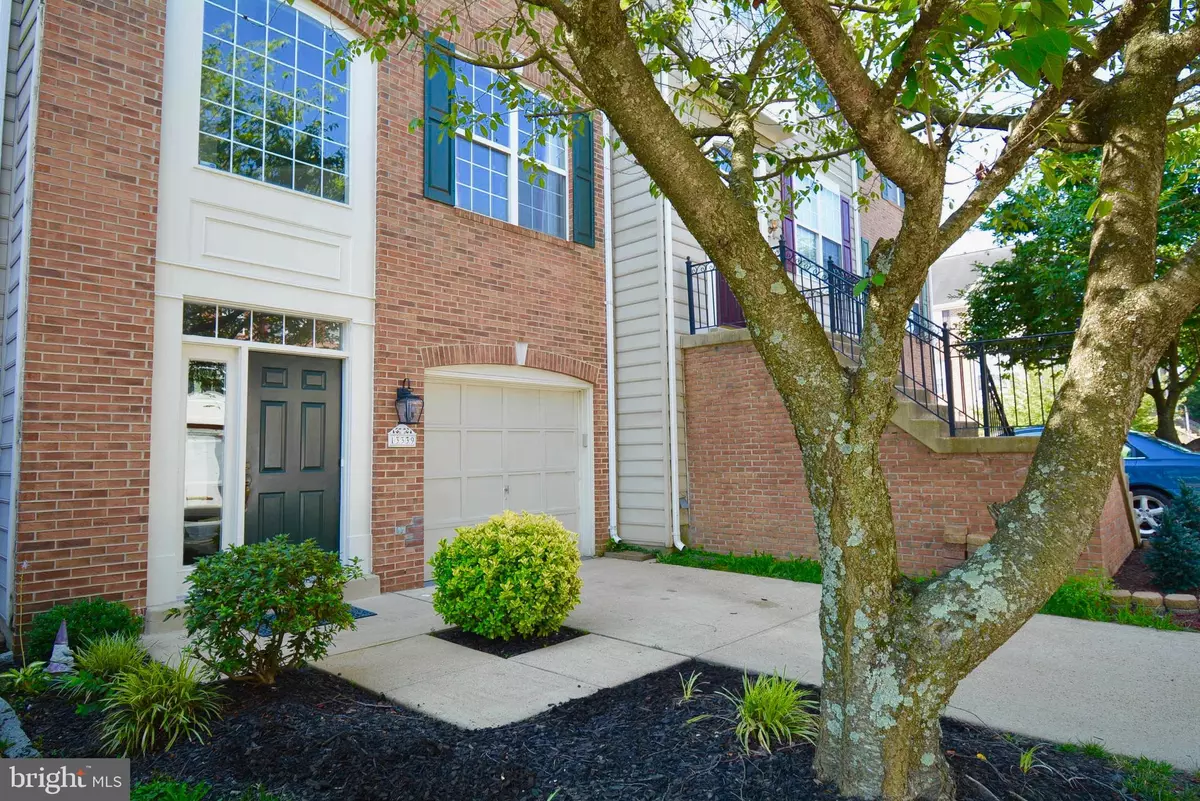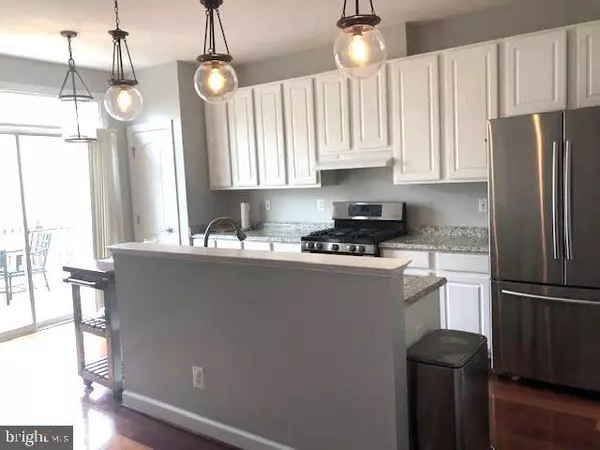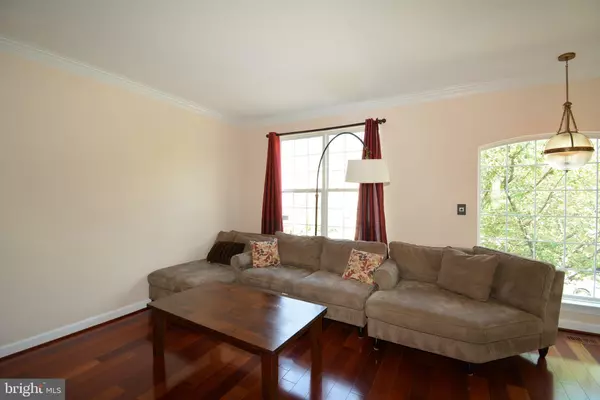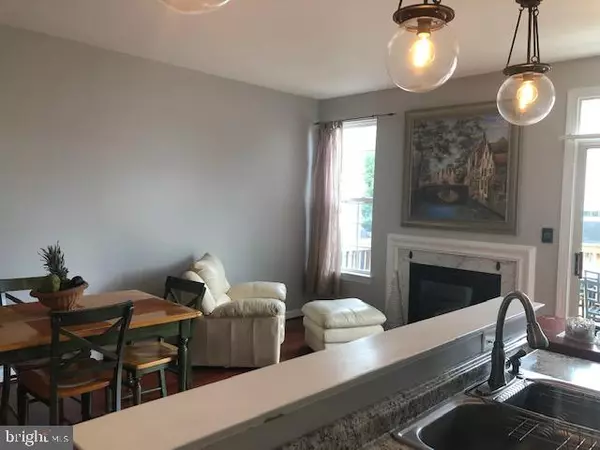$390,000
$390,000
For more information regarding the value of a property, please contact us for a free consultation.
13339 COLCHESTER FERRY PL Woodbridge, VA 22191
3 Beds
4 Baths
2,160 SqFt
Key Details
Sold Price $390,000
Property Type Townhouse
Sub Type Interior Row/Townhouse
Listing Status Sold
Purchase Type For Sale
Square Footage 2,160 sqft
Price per Sqft $180
Subdivision Belmont Bay
MLS Listing ID VAPW480354
Sold Date 12/09/19
Style Colonial
Bedrooms 3
Full Baths 2
Half Baths 2
HOA Fees $81/mo
HOA Y/N Y
Abv Grd Liv Area 1,600
Originating Board BRIGHT
Year Built 1997
Annual Tax Amount $4,383
Tax Year 2019
Lot Size 1,760 Sqft
Acres 0.04
Property Description
Beautiful Home Waiting for you to Enjoy Living in Belmont Bay Water Front Community . A Commuters Dream ! Walk to Virginia Railway Express for trips North to Pentagon, State Dept, Andrew AFB, Bolling Navy Base or South To Quantico * Spacious 3 levels home with Brazilian Gleaming Hardwood Floors. Over 2100 square feet .Natural Light fill Marble Foyer leading to Spacious Walkout Lower Level to Brick Patio* New Roof *Gorgeous 2 nd level with Gleaming Hardwood Floors Gourmet Kitchen, Stainless Stain Appliances Stove w/ Dual Ovens ,White 42" Cabinets,Breakfast Bar,Pantry. Cozy Family Rm off Kitchen w/Fireplace backing to Huge Deck Great for Entertaining Family & Friends . Light Filled Living Rm with Palladium Windows,Gleaming Hardwood. Stunning Chandelier in Dining Rm with TV Mount . Cozy Spacious Master Suite with Luxury Bath , Soaking Tub, Dual Vanities, & Walk in Closets . Lovely Hall Bath Deep Vanity Sink . Near Shopping,I-95,Rte1,Starbucks,Wegman,Apple Store,Delicious Restaurants. Potomac Mills,Stockbridge Center with Alamo Draft House Movie Theater *A must see home A True 10 * This one want last long !Must use online schedule to show need 1 hour notice
Location
State VA
County Prince William
Zoning PMD
Rooms
Other Rooms Living Room, Dining Room, Primary Bedroom, Kitchen, Family Room, Basement, Bathroom 2, Bathroom 3, Primary Bathroom
Basement Full, Daylight, Full, Fully Finished, Garage Access, Outside Entrance, Walkout Level
Interior
Interior Features Breakfast Area, Carpet, Combination Dining/Living, Crown Moldings, Family Room Off Kitchen, Kitchen - Eat-In, Pantry, Recessed Lighting, Soaking Tub, Stall Shower, Walk-in Closet(s), Wood Floors
Hot Water Natural Gas
Heating Forced Air
Cooling Central A/C
Flooring Ceramic Tile, Hardwood, Partially Carpeted
Fireplaces Number 1
Heat Source Natural Gas
Exterior
Exterior Feature Deck(s), Patio(s)
Parking Features Basement Garage
Garage Spaces 1.0
Utilities Available Electric Available, Natural Gas Available, Water Available, Sewer Available
Amenities Available Jog/Walk Path, Pool - Outdoor, Tennis Courts, Tot Lots/Playground
Water Access N
Accessibility Other
Porch Deck(s), Patio(s)
Attached Garage 1
Total Parking Spaces 1
Garage Y
Building
Story 3+
Sewer Public Sewer
Water Public
Architectural Style Colonial
Level or Stories 3+
Additional Building Above Grade, Below Grade
Structure Type 9'+ Ceilings
New Construction N
Schools
Elementary Schools Belmont
Middle Schools Lynn
High Schools Freedom
School District Prince William County Public Schools
Others
Pets Allowed Y
HOA Fee Include Common Area Maintenance,Pool(s),Road Maintenance,Snow Removal,Trash
Senior Community No
Tax ID 8492-27-0036
Ownership Fee Simple
SqFt Source Estimated
Acceptable Financing Cash, Conventional, FHA, VA, VHDA
Listing Terms Cash, Conventional, FHA, VA, VHDA
Financing Cash,Conventional,FHA,VA,VHDA
Special Listing Condition Standard
Pets Allowed No Pet Restrictions
Read Less
Want to know what your home might be worth? Contact us for a FREE valuation!

Our team is ready to help you sell your home for the highest possible price ASAP

Bought with Dereje Girma • Samson Properties

GET MORE INFORMATION





