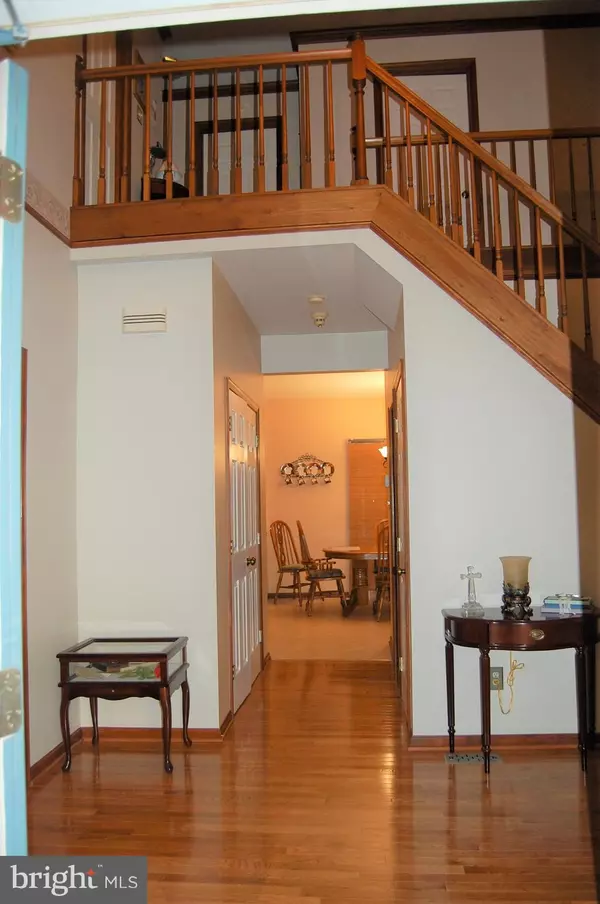$415,000
$409,900
1.2%For more information regarding the value of a property, please contact us for a free consultation.
248 MILFORD DR Middletown, DE 19709
4 Beds
3 Baths
2,930 SqFt
Key Details
Sold Price $415,000
Property Type Single Family Home
Sub Type Detached
Listing Status Sold
Purchase Type For Sale
Square Footage 2,930 sqft
Price per Sqft $141
Subdivision Grande View Farms
MLS Listing ID DENC489952
Sold Date 12/06/19
Style Colonial
Bedrooms 4
Full Baths 2
Half Baths 1
HOA Y/N N
Abv Grd Liv Area 2,930
Originating Board BRIGHT
Year Built 1991
Annual Tax Amount $3,027
Tax Year 2019
Lot Size 1.000 Acres
Acres 1.0
Lot Dimensions 174x250
Property Description
Be sure to come see this beautiful 4 bedroom home in Grande View Farm this Saturday at 1pm. You will want to be among the first when showings for this gorgeous home start at 1pm on November 2nd. This home has all the amenities you could want and reflects a pride of ownership that means you'll being making a great choice. Situated on a full 1 acre lot, you have all the room you need inside and out. Convenient and well located to every and anywhere, from PA to Dover is an easy drive on Rt. 1. And this lovely home can be yours for the holidays and the New Year to ahead. Stop by 248 Milford Drive this weekend!
Location
State DE
County New Castle
Area South Of The Canal (30907)
Zoning NC40
Rooms
Other Rooms Living Room, Dining Room, Primary Bedroom, Bedroom 2, Bedroom 3, Kitchen, Family Room, Bedroom 1, Sun/Florida Room, Laundry, Mud Room, Primary Bathroom
Basement Connecting Stairway, Poured Concrete
Interior
Interior Features Crown Moldings, Family Room Off Kitchen, Floor Plan - Traditional, Formal/Separate Dining Room, Kitchen - Eat-In, Kitchen - Island, Primary Bath(s), Pantry, Recessed Lighting, Skylight(s), Wood Floors
Heating Heat Pump(s)
Cooling Central A/C
Fireplaces Number 1
Equipment Dishwasher, Dryer - Electric, Refrigerator, Washer, Water Heater
Fireplace Y
Appliance Dishwasher, Dryer - Electric, Refrigerator, Washer, Water Heater
Heat Source Propane - Leased
Exterior
Exterior Feature Deck(s), Patio(s)
Parking Features Garage - Side Entry
Garage Spaces 2.0
Fence Split Rail
Utilities Available Propane
Water Access N
Accessibility None
Porch Deck(s), Patio(s)
Attached Garage 2
Total Parking Spaces 2
Garage Y
Building
Lot Description Trees/Wooded
Story 2
Sewer Septic Exists
Water Well
Architectural Style Colonial
Level or Stories 2
Additional Building Above Grade, Below Grade
New Construction N
Schools
School District Appoquinimink
Others
Senior Community No
Tax ID 1301320118
Ownership Fee Simple
SqFt Source Assessor
Acceptable Financing Conventional, FHA, USDA, VA
Listing Terms Conventional, FHA, USDA, VA
Financing Conventional,FHA,USDA,VA
Special Listing Condition Standard
Read Less
Want to know what your home might be worth? Contact us for a FREE valuation!

Our team is ready to help you sell your home for the highest possible price ASAP

Bought with Elizabeth A Page-Kramer • EXP Realty, LLC
GET MORE INFORMATION





