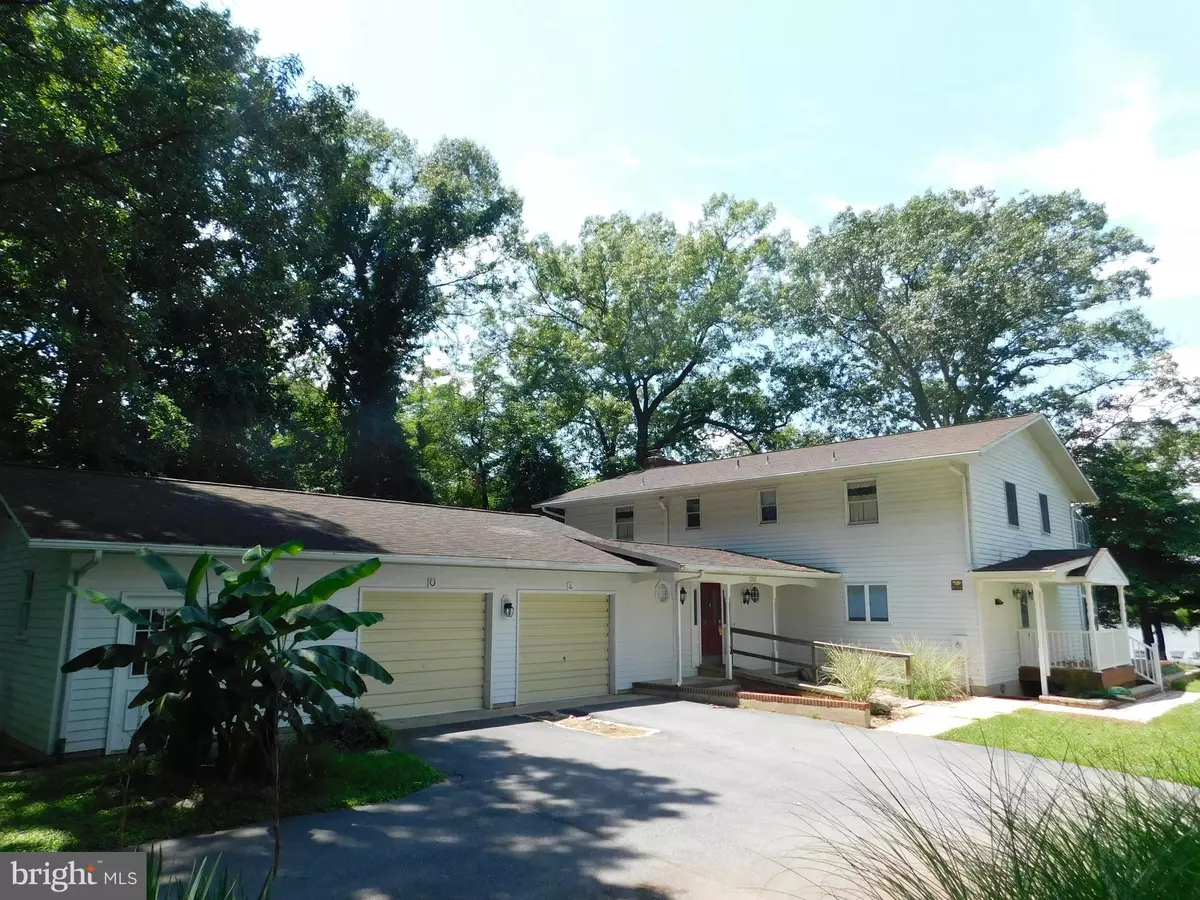$800,000
$850,000
5.9%For more information regarding the value of a property, please contact us for a free consultation.
1312 HARMONY LN Annapolis, MD 21409
5 Beds
4 Baths
4,000 SqFt
Key Details
Sold Price $800,000
Property Type Single Family Home
Sub Type Detached
Listing Status Sold
Purchase Type For Sale
Square Footage 4,000 sqft
Price per Sqft $200
Subdivision Bay Head
MLS Listing ID MDAA409236
Sold Date 12/06/19
Style Transitional
Bedrooms 5
Full Baths 4
HOA Y/N N
Abv Grd Liv Area 3,550
Originating Board BRIGHT
Year Built 1975
Annual Tax Amount $7,388
Tax Year 2018
Lot Size 0.583 Acres
Acres 0.58
Property Description
Great Price for this Newly Listed Spacious 5 Bedroom, 3+ Baths 2-Story in the Fantastic Community of Bay Head in Annapolis. Serene Waterfront Setting. Beautiful Sunsets over the Water! Over 4,000 Finished SqFt & 100+/- Feet of Rip-Rapped Shoreline. 3-4 Feet +/- Mean Low Water. Huge Kitchen Boasts Stainless Steel Appliances, Granite Countertops & Center Island. Oversized 2-Car Attached Garage & 23x12 Workshop/She-Shed, 2 Fireplaces, Full Basement Features a Partially Finished Rec Room w/ Fireplace and Plenty of Storage. Large Waterside Sun Room. Handicap Accessible Bathtub / Pet Wash Down in Main Level Bath. Enjoy Boating, Crabbing/Fishing and Kayaking on the Scenic Little Magothy. Only Minutes to the Bay. Broadneck Schools Too!
Location
State MD
County Anne Arundel
Zoning R2
Rooms
Other Rooms Living Room, Dining Room, Primary Bedroom, Bedroom 2, Bedroom 3, Bedroom 4, Bedroom 5, Kitchen, Foyer, Sun/Florida Room, Exercise Room, Laundry, Storage Room, Utility Room, Bathroom 2, Bathroom 3, Bonus Room, Primary Bathroom
Basement Connecting Stairway, Daylight, Partial, Full, Interior Access, Outside Entrance, Partially Finished, Space For Rooms, Walkout Stairs, Sump Pump
Interior
Interior Features Breakfast Area, Carpet, Ceiling Fan(s), Combination Kitchen/Dining, Kitchen - Island, Primary Bath(s), Upgraded Countertops, Window Treatments, Wood Floors, Central Vacuum, Dining Area, Floor Plan - Open
Hot Water Bottled Gas
Heating Central, Hot Water
Cooling Ceiling Fan(s), Central A/C, Zoned
Flooring Carpet, Ceramic Tile, Hardwood
Fireplaces Number 2
Fireplaces Type Fireplace - Glass Doors, Gas/Propane, Wood
Equipment Cooktop, Dishwasher, Dryer, Exhaust Fan, Microwave, Oven - Wall, Range Hood, Refrigerator, Washer, Washer/Dryer Hookups Only, Water Conditioner - Owned
Fireplace Y
Appliance Cooktop, Dishwasher, Dryer, Exhaust Fan, Microwave, Oven - Wall, Range Hood, Refrigerator, Washer, Washer/Dryer Hookups Only, Water Conditioner - Owned
Heat Source Propane - Owned
Exterior
Exterior Feature Balcony, Deck(s), Porch(es)
Parking Features Garage Door Opener, Inside Access, Garage - Front Entry, Oversized
Garage Spaces 8.0
Amenities Available Water/Lake Privileges
Waterfront Description Rip-Rap
Water Access Y
Water Access Desc Boat - Powered,Canoe/Kayak,Fishing Allowed,Personal Watercraft (PWC),Private Access,Sail,Swimming Allowed,Waterski/Wakeboard
View River, Water
Roof Type Asphalt
Accessibility 2+ Access Exits, Ramp - Main Level, Roll-in Shower
Porch Balcony, Deck(s), Porch(es)
Attached Garage 2
Total Parking Spaces 8
Garage Y
Building
Lot Description Backs to Trees, No Thru Street, Rip-Rapped, Level
Story 3+
Sewer Septic Exists
Water Well
Architectural Style Transitional
Level or Stories 3+
Additional Building Above Grade, Below Grade
Structure Type Dry Wall
New Construction N
Schools
School District Anne Arundel County Public Schools
Others
Senior Community No
Tax ID 020300014614678
Ownership Fee Simple
SqFt Source Assessor
Special Listing Condition Standard
Read Less
Want to know what your home might be worth? Contact us for a FREE valuation!

Our team is ready to help you sell your home for the highest possible price ASAP

Bought with William P Beam • Beam Realty Group, Inc.

GET MORE INFORMATION





