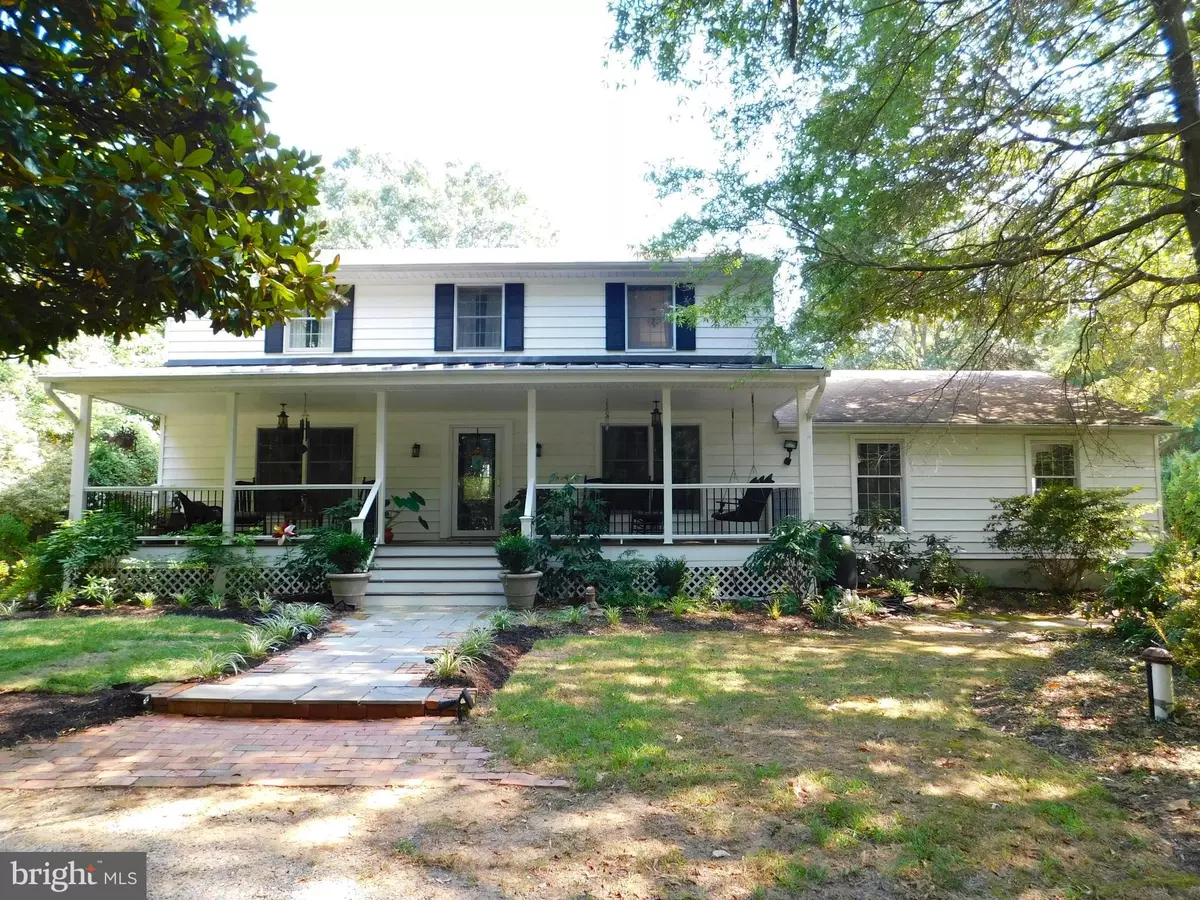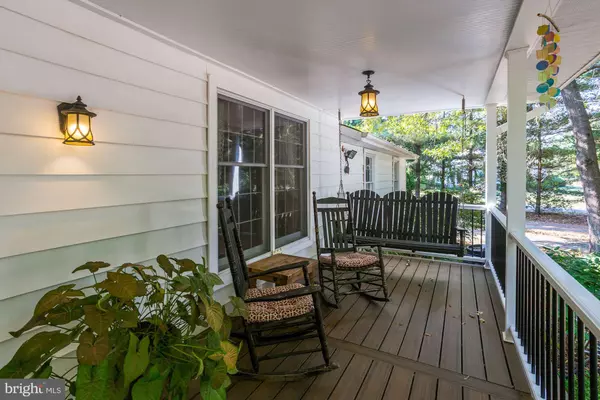$580,000
$599,900
3.3%For more information regarding the value of a property, please contact us for a free consultation.
1319 HARMONY LN Annapolis, MD 21409
4 Beds
4 Baths
2,731 SqFt
Key Details
Sold Price $580,000
Property Type Single Family Home
Sub Type Detached
Listing Status Sold
Purchase Type For Sale
Square Footage 2,731 sqft
Price per Sqft $212
Subdivision Bay Head
MLS Listing ID MDAA413570
Sold Date 12/06/19
Style Colonial
Bedrooms 4
Full Baths 2
Half Baths 2
HOA Y/N N
Abv Grd Liv Area 1,976
Originating Board BRIGHT
Year Built 1978
Annual Tax Amount $5,492
Tax Year 2018
Lot Size 1.500 Acres
Acres 1.5
Property Description
Abundant Charm in this Two-Story Colonial in the sought-after community of Bay Head on the Annapolis/Broadneck Peninsula. 4 Bedroom, 2 Full and 2 Half Baths. Fully Finished Lower Level features a Family Room with Fireplace and Den/Office/Guest Room. Living Room boasts a Fireplace with Pellet Stove Insert and Hardwood Flooring. Kitchen has Updated Appliances and Granite Countertops. Cozy Screened Deck overlooks Huge Private 1.5 Acre Level Lot - Partially Fenced. Oversized 2-Car Rear Entry Attached Garage, Circular Driveway and Lots of Off-Street Parking for Cars, Boats, RV, etc. - No HOA. Water Privileges on the Scenic Little Magothy Great for Boating, Fishing, Crabbing, Jet Skiing, Kayaking, Stand Up Paddle Boarding and a few minute boat ride to the Beautiful Chesapeake Bay. Only a short drive to Downtown Historic Annapolis and United States Naval Academy. 1 Year HMS Home Warranty included. Broadneck Schools too! **F.Y.I The Rear Yard Goes 200+/- Feet Beyond the Rear Fence Line. A Survey is Uploaded in the Documents!**
Location
State MD
County Anne Arundel
Zoning R2
Rooms
Other Rooms Living Room, Dining Room, Primary Bedroom, Bedroom 2, Bedroom 3, Bedroom 4, Kitchen, Family Room, Den, Foyer, Laundry, Utility Room, Primary Bathroom, Full Bath, Half Bath
Basement Connecting Stairway, Daylight, Partial, Full, Fully Finished, Interior Access, Outside Entrance, Space For Rooms, Sump Pump, Walkout Stairs
Interior
Interior Features Attic, Breakfast Area, Crown Moldings, Dining Area, Floor Plan - Traditional, Formal/Separate Dining Room, Primary Bath(s), Recessed Lighting, Tub Shower, Wood Floors
Heating Forced Air
Cooling Central A/C
Flooring Ceramic Tile, Hardwood
Fireplaces Number 2
Fireplaces Type Insert, Mantel(s), Wood, Other
Equipment Cooktop, Dishwasher, Extra Refrigerator/Freezer, Oven - Double, Refrigerator, Stainless Steel Appliances, Microwave
Fireplace Y
Appliance Cooktop, Dishwasher, Extra Refrigerator/Freezer, Oven - Double, Refrigerator, Stainless Steel Appliances, Microwave
Heat Source Oil
Laundry Dryer In Unit, Washer In Unit
Exterior
Exterior Feature Deck(s), Screened
Parking Features Garage - Rear Entry, Garage Door Opener, Inside Access, Oversized
Garage Spaces 12.0
Amenities Available Beach, Water/Lake Privileges
Water Access Y
Water Access Desc Boat - Powered,Canoe/Kayak,Fishing Allowed,Personal Watercraft (PWC),Private Access,Swimming Allowed,Waterski/Wakeboard
Accessibility None
Porch Deck(s), Screened
Attached Garage 2
Total Parking Spaces 12
Garage Y
Building
Lot Description Front Yard, Landscaping, Level, Partly Wooded, Private, Rear Yard, SideYard(s)
Story 3+
Sewer Community Septic Tank, Private Septic Tank
Water Well
Architectural Style Colonial
Level or Stories 3+
Additional Building Above Grade, Below Grade
Structure Type Dry Wall
New Construction N
Schools
School District Anne Arundel County Public Schools
Others
Senior Community No
Tax ID 020300034109800
Ownership Fee Simple
SqFt Source Assessor
Special Listing Condition Standard
Read Less
Want to know what your home might be worth? Contact us for a FREE valuation!

Our team is ready to help you sell your home for the highest possible price ASAP

Bought with David Orso • Compass (Urban Compass Inc)

GET MORE INFORMATION





