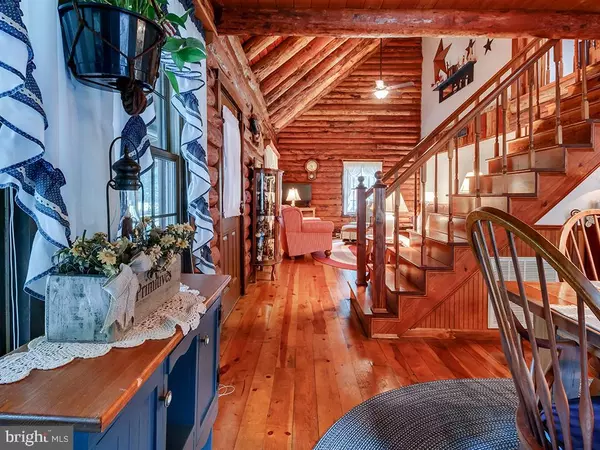$375,000
$389,900
3.8%For more information regarding the value of a property, please contact us for a free consultation.
22424 PETERKINS RD Georgetown, DE 19947
3 Beds
2 Baths
1,600 SqFt
Key Details
Sold Price $375,000
Property Type Single Family Home
Sub Type Detached
Listing Status Sold
Purchase Type For Sale
Square Footage 1,600 sqft
Price per Sqft $234
Subdivision None Available
MLS Listing ID DESU142844
Sold Date 12/06/19
Style Cabin/Lodge
Bedrooms 3
Full Baths 2
HOA Y/N N
Abv Grd Liv Area 1,600
Originating Board BRIGHT
Year Built 1984
Annual Tax Amount $752
Tax Year 2018
Lot Size 2.570 Acres
Acres 2.57
Lot Dimensions 0.00 x 0.00
Property Description
Coastal country retreat is on a private, park-like setting of more than 2 1/2 acres with no HOA fees. Well-maintained log cabin home features both new HVAC and metal roof. This immaculate home has a vaulted ceiling great room with exposed log walls, beams and hardwood flooring. The kitchen features classic white cabinetry and an adjacent dining room. Entry level bedroom and full bath, and upstairs is an owners suite and additional bedroom. Backyard oasis with a pool, deck, lush landscaping, and screened gazebo for outdoor entertaining. Brand new septic system! The spacious grounds include abundant storage such as an oversized shed for storing boats and vehicles, pole barn, a detached climate-controlled 2 car garage and workshop topped by a newly renovated 3 bedroom apartment with separate entrance and HVAC.
Location
State DE
County Sussex
Area Indian River Hundred (31008)
Zoning A
Rooms
Other Rooms Dining Room, Primary Bedroom, Bedroom 2, Bedroom 3, Kitchen, Great Room, Primary Bathroom, Full Bath
Main Level Bedrooms 1
Interior
Interior Features Ceiling Fan(s), Dining Area, Exposed Beams, Wood Floors, Combination Kitchen/Dining, Entry Level Bedroom, Kitchen - Country, Walk-in Closet(s)
Hot Water Propane
Heating Forced Air
Cooling Ceiling Fan(s), Central A/C
Flooring Hardwood, Vinyl
Equipment Dishwasher, Dryer - Electric, Exhaust Fan, Microwave, Oven/Range - Gas, Refrigerator, Washer, Water Heater
Fireplace N
Appliance Dishwasher, Dryer - Electric, Exhaust Fan, Microwave, Oven/Range - Gas, Refrigerator, Washer, Water Heater
Heat Source Propane - Owned
Laundry Main Floor
Exterior
Exterior Feature Deck(s), Patio(s)
Parking Features Garage - Front Entry
Garage Spaces 10.0
Pool Above Ground
Water Access N
View Trees/Woods
Roof Type Metal
Accessibility None
Porch Deck(s), Patio(s)
Total Parking Spaces 10
Garage Y
Building
Lot Description Backs to Trees, Landscaping, Level, Partly Wooded, Rear Yard, Rural, Secluded
Story 1
Foundation Crawl Space
Sewer Gravity Sept Fld
Water Well
Architectural Style Cabin/Lodge
Level or Stories 1
Additional Building Above Grade, Below Grade
New Construction N
Schools
School District Indian River
Others
Senior Community No
Tax ID 234-08.00-39.02
Ownership Fee Simple
SqFt Source Assessor
Acceptable Financing Cash, Conventional
Listing Terms Cash, Conventional
Financing Cash,Conventional
Special Listing Condition Standard
Read Less
Want to know what your home might be worth? Contact us for a FREE valuation!

Our team is ready to help you sell your home for the highest possible price ASAP

Bought with MELISSA L SQUIER • Keller Williams Realty Central-Delaware
GET MORE INFORMATION





