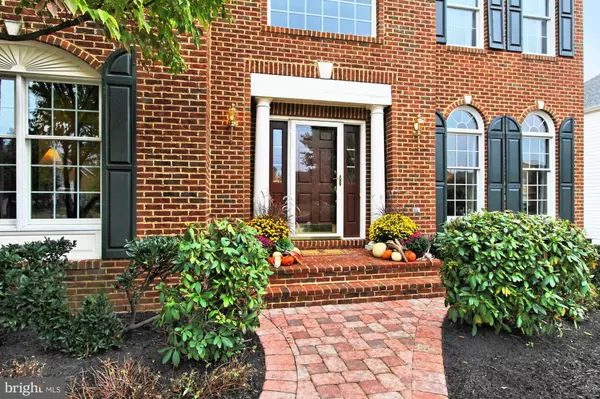$828,000
$837,000
1.1%For more information regarding the value of a property, please contact us for a free consultation.
22626 LEITHTOWN MILL CT Ashburn, VA 20148
5 Beds
5 Baths
5,141 SqFt
Key Details
Sold Price $828,000
Property Type Single Family Home
Sub Type Detached
Listing Status Sold
Purchase Type For Sale
Square Footage 5,141 sqft
Price per Sqft $161
Subdivision Loudoun Valley Estates
MLS Listing ID VALO396840
Sold Date 12/06/19
Style Colonial
Bedrooms 5
Full Baths 4
Half Baths 1
HOA Fees $128/mo
HOA Y/N Y
Abv Grd Liv Area 3,722
Originating Board BRIGHT
Year Built 2004
Annual Tax Amount $7,759
Tax Year 2019
Lot Size 0.310 Acres
Acres 0.31
Property Description
NEW LISTING IN ASHBURN- This Cul-de-Sac Stunner Offers Gorgeous Curb Appeal + OVER 5,100 Finished S.F in Loudoun Valley!! // Estate Series- Harvard Design- by Luxury Builder, Toll Brothers // SPACIOUS Rear Yard, Backs to Common Area // Enjoy an ARRAY of Extensions, Bump Outs & Structural Upgrades // 5 Amazing Bedrooms + 4.5 Bathrooms // Fully Finished L/L Features: Gym, Finished Storage/ Workshop, Triple Area Rec Room w/ Big Windows, Built In, Pool Table w/ Light, 5th Bedroom, Full Bathroom & Atrium Door to Rear Yard // Extended Garage // Huge Deck w/ Butterfly Stair // 2 Story Family Room, Gourmet Kitchen, Main Lvl Office w/ Built Ins // Fantastic Amenity Filled Loudoun Valley Estates w: Pools, Parks, Tot Lots, Tennis Cts, Fitness Center & Tremendous Walking Trails // Strong Ashburn School Pyramid // Less than 3 Miles to Silver Line Metro Stop, Abundance of Commuting Routes, Tech Corridor// DONT MISS OUT!!!
Location
State VA
County Loudoun
Zoning 05
Direction Northwest
Rooms
Other Rooms Living Room, Dining Room, Primary Bedroom, Sitting Room, Bedroom 2, Bedroom 3, Bedroom 4, Bedroom 5, Kitchen, Foyer, Breakfast Room, Sun/Florida Room, Exercise Room, Great Room, Laundry, Office, Recreation Room, Storage Room, Bathroom 2, Bathroom 3, Primary Bathroom, Full Bath, Half Bath
Basement Full
Interior
Interior Features Additional Stairway, Breakfast Area, Built-Ins, Carpet, Ceiling Fan(s), Chair Railings, Crown Moldings, Family Room Off Kitchen, Floor Plan - Open, Formal/Separate Dining Room, Kitchen - Eat-In, Kitchen - Gourmet, Kitchen - Island, Kitchen - Table Space, Primary Bath(s), Pantry, Recessed Lighting, Skylight(s), Soaking Tub, Walk-in Closet(s), Window Treatments, Wood Floors
Hot Water 60+ Gallon Tank
Heating Forced Air, Zoned
Cooling Central A/C, Ceiling Fan(s), Zoned
Flooring Carpet, Ceramic Tile, Hardwood
Fireplaces Number 1
Fireplaces Type Gas/Propane
Equipment Built-In Microwave, Cooktop - Down Draft, Dishwasher, Disposal, Dryer, Oven - Wall, Refrigerator, Washer, Water Heater
Furnishings No
Fireplace Y
Window Features Double Hung,Palladian
Appliance Built-In Microwave, Cooktop - Down Draft, Dishwasher, Disposal, Dryer, Oven - Wall, Refrigerator, Washer, Water Heater
Heat Source Electric, Natural Gas
Exterior
Parking Features Additional Storage Area, Garage - Front Entry, Garage Door Opener
Garage Spaces 2.0
Amenities Available Baseball Field, Basketball Courts, Bike Trail, Common Grounds, Exercise Room, Jog/Walk Path, Meeting Room, Picnic Area, Pool - Outdoor, Soccer Field, Swimming Pool, Tennis Courts, Tot Lots/Playground
Water Access N
View Trees/Woods
Roof Type Architectural Shingle
Accessibility None
Attached Garage 2
Total Parking Spaces 2
Garage Y
Building
Lot Description Backs - Open Common Area, Cul-de-sac, Front Yard, Landscaping, No Thru Street, Premium, Rear Yard
Story 3+
Sewer Public Sewer
Water Public
Architectural Style Colonial
Level or Stories 3+
Additional Building Above Grade, Below Grade
Structure Type 2 Story Ceilings,9'+ Ceilings
New Construction N
Schools
Elementary Schools Moorefield Station
Middle Schools Stone Hill
High Schools Rock Ridge
School District Loudoun County Public Schools
Others
HOA Fee Include Common Area Maintenance,Pool(s),Trash
Senior Community No
Tax ID 121207868000
Ownership Fee Simple
SqFt Source Assessor
Horse Property N
Special Listing Condition Standard
Read Less
Want to know what your home might be worth? Contact us for a FREE valuation!

Our team is ready to help you sell your home for the highest possible price ASAP

Bought with Bhavani Ghanta • Long & Foster Real Estate, Inc.

GET MORE INFORMATION





