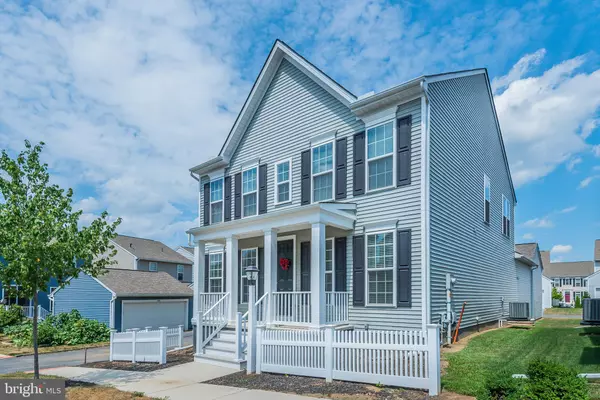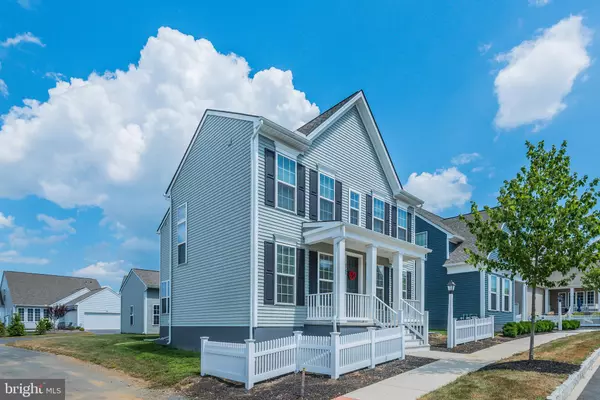$302,000
$304,900
1.0%For more information regarding the value of a property, please contact us for a free consultation.
3265 MISSION HILL RD Mechanicsburg, PA 17055
4 Beds
4 Baths
2,160 SqFt
Key Details
Sold Price $302,000
Property Type Single Family Home
Sub Type Detached
Listing Status Sold
Purchase Type For Sale
Square Footage 2,160 sqft
Price per Sqft $139
Subdivision Arcona
MLS Listing ID PACB109170
Sold Date 12/06/19
Style Traditional
Bedrooms 4
Full Baths 2
Half Baths 2
HOA Fees $49/mo
HOA Y/N Y
Abv Grd Liv Area 2,160
Originating Board BRIGHT
Year Built 2016
Annual Tax Amount $5,901
Tax Year 2020
Lot Size 4,356 Sqft
Acres 0.1
Property Description
Community, amenities and lifestyle await you in this beautifully appointed home located in popular Highpoint Arcona. Discover Arcona in Mechanicsburg, offering parks, shops, restaurants and more all within walking distance from your front door. Walk to the brand new Spring Gate winery and beer garden scheduled to opening spring of 2019! This move in ready single-family home offers 2,160 sq ft of living space with 4 bedrooms, 2 full bathrooms and 2 half bathrooms. As you enter this stunning home you're welcomed by gleaming hardwood floors in the foyer, a living room/office directly off one side with an adjacent formal dining room. As you pass through the spacious and bright great room with natural gas fireplace you enter the open eat-in kitchen with granite countertops, white subway tile backsplash, Island with double sink, stainless steel appliances, recessed lighting, hardwood floors, large pantry in hallway between kitchen and formal dining room. The second floor offers 3 bedrooms, 1 full bathroom, laundry room with washer and dryer, a master suite with walk-in closet and full bathroom with tile surround shower. The full unfinished basement provides plenty of storage space. The basement offers roughed in plumbing and exterior access. The attached over-sized 2 car garage offers a kitchen area, half bathroom and is cooled/heated and offers a side entrance. Close proximity to RT 11, 15, 581, and the PA Turnpike. Contact me to schedule your private showing before it's too late!!!
Location
State PA
County Cumberland
Area Lower Allen Twp (14413)
Zoning RESIDENTIAL
Rooms
Other Rooms Living Room, Dining Room, Primary Bedroom, Bedroom 2, Bedroom 3, Bedroom 4, Kitchen, Foyer, Great Room, Laundry, Primary Bathroom, Full Bath, Half Bath
Basement Full, Interior Access, Outside Entrance, Poured Concrete, Rough Bath Plumb, Side Entrance, Sump Pump, Unfinished, Windows
Interior
Interior Features Carpet, Combination Kitchen/Dining, Combination Kitchen/Living, Dining Area, Floor Plan - Open, Formal/Separate Dining Room, Kitchen - Eat-In, Primary Bath(s), Recessed Lighting, Walk-in Closet(s), Window Treatments, Wood Floors
Hot Water Electric
Heating Forced Air
Cooling Central A/C
Flooring Carpet, Hardwood, Vinyl
Fireplaces Number 1
Fireplaces Type Gas/Propane, Mantel(s)
Equipment Dishwasher, Disposal, Dryer - Electric, Microwave, Oven/Range - Electric, Refrigerator, Stainless Steel Appliances, Washer, Water Heater
Fireplace Y
Appliance Dishwasher, Disposal, Dryer - Electric, Microwave, Oven/Range - Electric, Refrigerator, Stainless Steel Appliances, Washer, Water Heater
Heat Source Natural Gas
Laundry Dryer In Unit, Upper Floor, Washer In Unit
Exterior
Exterior Feature Porch(es)
Parking Features Additional Storage Area, Built In, Garage - Rear Entry, Garage - Side Entry, Inside Access, Oversized
Garage Spaces 2.0
Amenities Available Exercise Room, Jog/Walk Path
Water Access N
Roof Type Architectural Shingle
Accessibility 2+ Access Exits
Porch Porch(es)
Attached Garage 2
Total Parking Spaces 2
Garage Y
Building
Lot Description Cleared, Level
Story 2
Sewer Public Sewer
Water Public
Architectural Style Traditional
Level or Stories 2
Additional Building Above Grade, Below Grade
Structure Type 9'+ Ceilings,Dry Wall
New Construction N
Schools
High Schools Cedar Cliff
School District West Shore
Others
HOA Fee Include Common Area Maintenance
Senior Community No
Tax ID 13-10-0256-156
Ownership Fee Simple
SqFt Source Assessor
Security Features Smoke Detector
Acceptable Financing Cash, Conventional, FHA, VA
Listing Terms Cash, Conventional, FHA, VA
Financing Cash,Conventional,FHA,VA
Special Listing Condition Standard
Read Less
Want to know what your home might be worth? Contact us for a FREE valuation!

Our team is ready to help you sell your home for the highest possible price ASAP

Bought with JONATHAN YEAKEL • RE/MAX 1st Advantage

GET MORE INFORMATION





