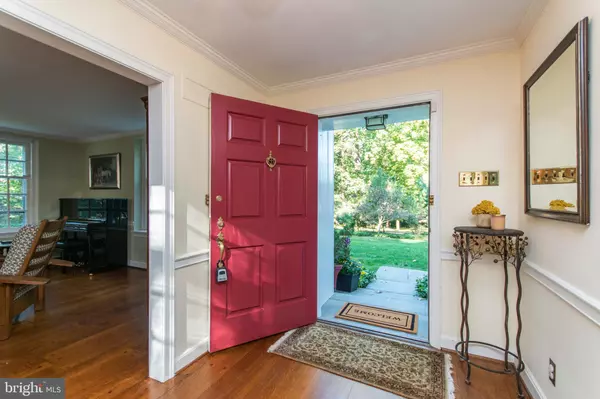$640,000
$649,000
1.4%For more information regarding the value of a property, please contact us for a free consultation.
320 WOODS RD Glenside, PA 19038
4 Beds
4 Baths
3,245 SqFt
Key Details
Sold Price $640,000
Property Type Single Family Home
Sub Type Detached
Listing Status Sold
Purchase Type For Sale
Square Footage 3,245 sqft
Price per Sqft $197
Subdivision Northwoods
MLS Listing ID PAMC623734
Sold Date 12/05/19
Style Colonial
Bedrooms 4
Full Baths 3
Half Baths 1
HOA Y/N N
Abv Grd Liv Area 3,245
Originating Board BRIGHT
Year Built 1938
Annual Tax Amount $10,523
Tax Year 2020
Lot Size 0.924 Acres
Acres 0.92
Lot Dimensions 194.00 x 0.00
Property Description
Welcome home to 320 Woods Road - a classic brick colonial filled with charm, function, and natural light. Situated on nearly an acre of land, the beautifully manicured grounds, serene views, and expansive patio space make this a true oasis in the coveted Northwoods neighborhood of Springfield Township. The home greets you with a lovely foyer (you'll immediately note the stunning random-width hardwood floors), large living room with wood-burning fireplace and built-in bookshelves, a bright and sunny dining room with intricate trim work and built-ins, centrally located kitchen, powder room, mudroom, and a cozy family room featuring vaulted ceilings and exposed wood beams, patio access, another wood-burning fireplace, wet bar, and loads of storage. The second floor hosts a master bedroom with recently renovated ensuite bath and closet, 2 additional bedrooms, hall bath, cedar closet, and a fourth bedroom with attached full bath ideal for an in-law/au pair suite. The basement contains the laundry and separate access to the outdoors, in addition to high ceilings, and is great for storage, a home gym, or playroom. The exterior of the home has been freshly painted and has many places to sit and relax, as well as entertain while taking in the views. Just an easy walk to public transportation (Septa's North Hills Station) and a neighborhood playground; a short drive to access major roadways and local shopping. Don't miss out - this home is a gem!
Location
State PA
County Montgomery
Area Springfield Twp (10652)
Zoning AA
Rooms
Other Rooms Living Room, Dining Room, Primary Bedroom, Bedroom 2, Bedroom 3, Bedroom 4, Kitchen, Family Room, Basement, Foyer, Mud Room, Bathroom 1, Bathroom 2, Bathroom 3, Primary Bathroom
Basement Full, Walkout Stairs
Interior
Interior Features Attic, Bar, Built-Ins, Cedar Closet(s), Primary Bath(s), Wood Floors
Heating Forced Air
Cooling Central A/C
Fireplaces Number 2
Fireplaces Type Wood
Fireplace Y
Heat Source Natural Gas
Laundry Basement
Exterior
Exterior Feature Patio(s)
Parking Features Garage - Side Entry
Garage Spaces 8.0
Water Access N
View Garden/Lawn, Trees/Woods
Accessibility None
Porch Patio(s)
Attached Garage 2
Total Parking Spaces 8
Garage Y
Building
Story 2
Sewer Public Sewer
Water Public
Architectural Style Colonial
Level or Stories 2
Additional Building Above Grade, Below Grade
New Construction N
Schools
School District Springfield Township
Others
Senior Community No
Tax ID 52-00-19000-001
Ownership Fee Simple
SqFt Source Assessor
Acceptable Financing Cash, Conventional, FHA, VA
Listing Terms Cash, Conventional, FHA, VA
Financing Cash,Conventional,FHA,VA
Special Listing Condition Standard
Read Less
Want to know what your home might be worth? Contact us for a FREE valuation!

Our team is ready to help you sell your home for the highest possible price ASAP

Bought with Nicholas DeLuca • Weichert Realtors

GET MORE INFORMATION





