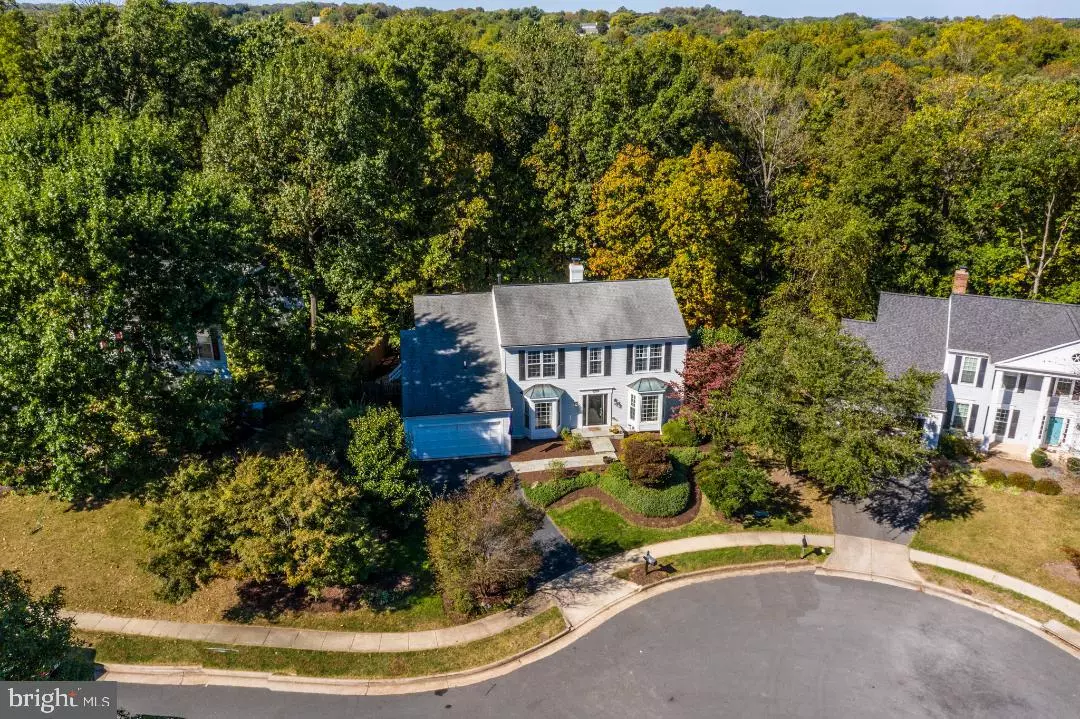$690,000
$689,000
0.1%For more information regarding the value of a property, please contact us for a free consultation.
1304 CASSIA ST Herndon, VA 20170
5 Beds
5 Baths
3,492 SqFt
Key Details
Sold Price $690,000
Property Type Single Family Home
Sub Type Detached
Listing Status Sold
Purchase Type For Sale
Square Footage 3,492 sqft
Price per Sqft $197
Subdivision Dranesville Estates
MLS Listing ID VAFX1094854
Sold Date 12/04/19
Style Colonial
Bedrooms 5
Full Baths 4
Half Baths 1
HOA Fees $50/qua
HOA Y/N Y
Abv Grd Liv Area 2,492
Originating Board BRIGHT
Year Built 1987
Annual Tax Amount $7,275
Tax Year 2019
Lot Size 10,238 Sqft
Acres 0.24
Property Description
Beautifully updated on spectacular lot that backs to path and parkland! Fabulous 5 bedroom home has new flooring on all three levels! Tasteful updates throughout include new hardware and modern light fixtures. Kitchen has white wood cabinets with glass doors. Center island had 6 burner Viking cooktop with downdraft. Walkout to oversized deck and private treed, fenced backyard. Main level study. Master suite has separate sitting area, updated bathroom with glass enclosed double size shower, walk-in dressing room with organizers.Princess ensuite bedroom has double closets & updated bathroom. Lower level has full size windows, 5th bedroom, large laundry room, exercise area and walks out to new stone patio with firepit. Close to major routes, Downtown Historic Herndon, Reston Town Center and New Metro Stations .
Location
State VA
County Fairfax
Zoning 130
Rooms
Other Rooms Living Room, Dining Room, Primary Bedroom, Bedroom 2, Bedroom 3, Bedroom 4, Bedroom 5, Kitchen, Family Room, Den, Library, Laundry, Recreation Room
Basement Walkout Level
Interior
Interior Features Ceiling Fan(s)
Hot Water Electric
Heating Central, Forced Air, Zoned
Cooling Ceiling Fan(s)
Fireplaces Number 1
Fireplaces Type Screen
Equipment Built-In Microwave, Dryer, Washer, Cooktop, Dishwasher, Disposal, Refrigerator, Icemaker, Oven - Wall
Fireplace Y
Appliance Built-In Microwave, Dryer, Washer, Cooktop, Dishwasher, Disposal, Refrigerator, Icemaker, Oven - Wall
Heat Source Natural Gas
Exterior
Exterior Feature Deck(s), Patio(s)
Parking Features Garage - Front Entry
Garage Spaces 2.0
Water Access N
Accessibility None
Porch Deck(s), Patio(s)
Attached Garage 2
Total Parking Spaces 2
Garage Y
Building
Story 3+
Sewer Public Sewer
Water Public
Architectural Style Colonial
Level or Stories 3+
Additional Building Above Grade, Below Grade
Structure Type 9'+ Ceilings
New Construction N
Schools
Elementary Schools Dranesville
Middle Schools Herndon
High Schools Herndon
School District Fairfax County Public Schools
Others
Senior Community No
Tax ID 0111 08040110
Ownership Fee Simple
SqFt Source Estimated
Security Features Electric Alarm
Special Listing Condition Standard
Read Less
Want to know what your home might be worth? Contact us for a FREE valuation!

Our team is ready to help you sell your home for the highest possible price ASAP

Bought with Kenneth M Abramowitz • RE/MAX Town Center

GET MORE INFORMATION





