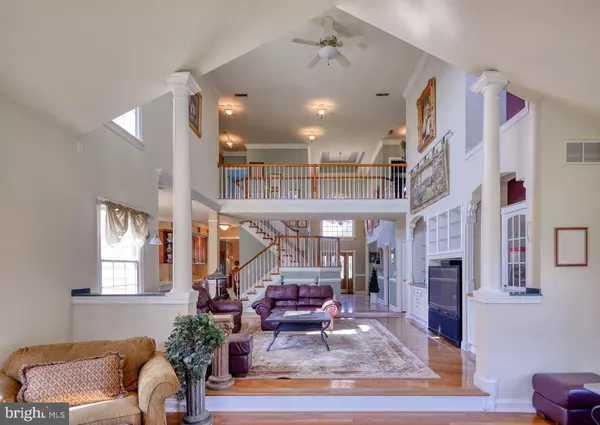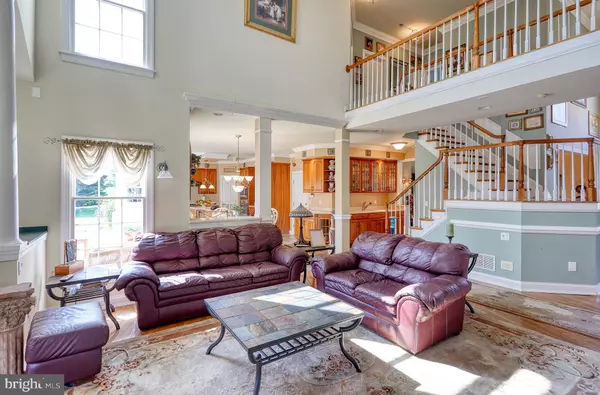$662,500
$689,000
3.8%For more information regarding the value of a property, please contact us for a free consultation.
1605 SCHUCKS RD Bel Air, MD 21015
5 Beds
5 Baths
4,716 SqFt
Key Details
Sold Price $662,500
Property Type Single Family Home
Sub Type Detached
Listing Status Sold
Purchase Type For Sale
Square Footage 4,716 sqft
Price per Sqft $140
Subdivision None Available
MLS Listing ID MDHR237246
Sold Date 12/04/19
Style Colonial
Bedrooms 5
Full Baths 4
Half Baths 1
HOA Y/N N
Abv Grd Liv Area 4,716
Originating Board BRIGHT
Year Built 2001
Annual Tax Amount $6,468
Tax Year 2018
Lot Size 2.000 Acres
Acres 2.0
Property Description
Rare find! Amazing custom 4700+ sq. ft brick Colonial on just over 2 acres with cleared homesite and gorgeous views. This stately 5 bedroom, 4.5 bath home has every custom feature you could desire starting with the amazing archway leading to the front door of the home. Step in to the two story marble foyer which opens to the magnificent main level. Great room has 2 story cathedral ceilings, stone area for wood stove & palladium windows. Entire home boasts custom built ins, recessed lighting, hardwood flooring, designer lighting and moldings. Completely open floor plan includes spacious gourmet kitchen with 8 foot island, butlers pantry with glass cabinets and sink, gas cooking and stainless appliances. French doors to huge deck overlooks acres of level green grass and preserved farmland. Formal living room and dining room, powder room PLUS 1st floor bedroom with large closet and full bath round out this fabulous main level.2nd floor also is entirely hardwood flooring. Master suite is incredible with tray ceiling, gas stone fireplace, sitting area, gorgeous archway with columns, glass door to absolutely huge master bath with luxury spa, separate glass rain shower, separate vanities and you will not believe the master closet until you see the built in s and dressing area! Other 3 bedrooms are all spacious with private or Jack and Jill baths, walk in closets and custom ceilings and moldings.Lower level is huge and could add an additional 2000 sq. ft. of living space. Space for rooms and an abundance of storage. Professionally landscaped yard with maintenance free deck and beautiful enclosed gazebo. Stamped concrete walkways and 3-car side load garage with plenty of extra parking.
Location
State MD
County Harford
Zoning AG
Rooms
Other Rooms Living Room, Dining Room, Primary Bedroom, Bedroom 2, Bedroom 3, Bedroom 4, Bedroom 5, Kitchen, Family Room, Basement, Laundry, Bathroom 1, Bathroom 2, Bathroom 3, Bonus Room, Primary Bathroom, Half Bath
Basement Unfinished
Main Level Bedrooms 1
Interior
Interior Features Breakfast Area, Ceiling Fan(s), Chair Railings, Crown Moldings, Dining Area, Entry Level Bedroom, Family Room Off Kitchen, Floor Plan - Open, Kitchen - Gourmet, Kitchen - Island, Kitchen - Table Space, Primary Bath(s), Pantry, Recessed Lighting, Soaking Tub, Stall Shower, Tub Shower, Walk-in Closet(s), Wood Floors, Built-Ins, Butlers Pantry, Wet/Dry Bar, Wood Stove
Hot Water Propane
Heating Programmable Thermostat, Forced Air, Zoned
Cooling Ceiling Fan(s), Central A/C, Programmable Thermostat, Zoned
Flooring Hardwood, Ceramic Tile, Marble
Fireplaces Number 1
Fireplaces Type Gas/Propane, Mantel(s), Stone
Equipment Built-In Microwave, Cooktop, Dishwasher, Dryer, Exhaust Fan, Icemaker, Oven - Wall, Oven/Range - Gas, Refrigerator, Washer, Stainless Steel Appliances
Fireplace Y
Window Features Bay/Bow
Appliance Built-In Microwave, Cooktop, Dishwasher, Dryer, Exhaust Fan, Icemaker, Oven - Wall, Oven/Range - Gas, Refrigerator, Washer, Stainless Steel Appliances
Heat Source Propane - Owned
Laundry Upper Floor
Exterior
Exterior Feature Deck(s)
Parking Features Garage - Side Entry
Garage Spaces 3.0
Water Access N
View Trees/Woods, Pasture
Roof Type Architectural Shingle
Accessibility Other
Porch Deck(s)
Attached Garage 3
Total Parking Spaces 3
Garage Y
Building
Story 3+
Sewer Septic Exists
Water Well
Architectural Style Colonial
Level or Stories 3+
Additional Building Above Grade, Below Grade
Structure Type 2 Story Ceilings,9'+ Ceilings,Dry Wall,Tray Ceilings,Vaulted Ceilings
New Construction N
Schools
Elementary Schools Churchville
Middle Schools Southampton
High Schools C Milton Wright
School District Harford County Public Schools
Others
Senior Community No
Tax ID 03-326403
Ownership Fee Simple
SqFt Source Estimated
Special Listing Condition Standard
Read Less
Want to know what your home might be worth? Contact us for a FREE valuation!

Our team is ready to help you sell your home for the highest possible price ASAP

Bought with Danielle J Ward • Patterson-Schwartz-Elkton
GET MORE INFORMATION





