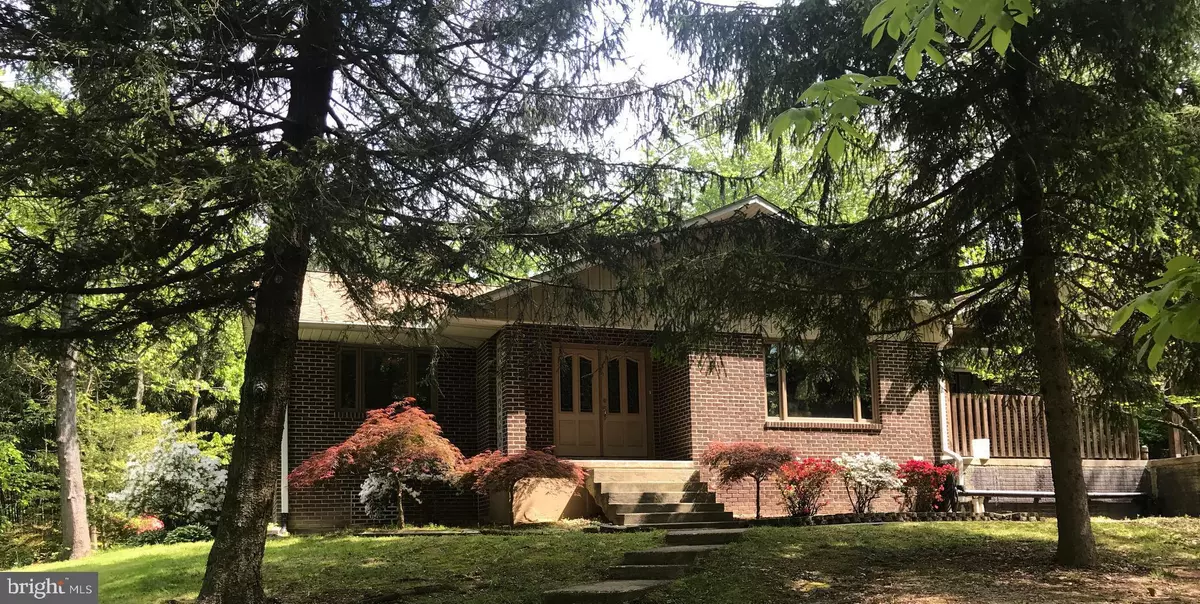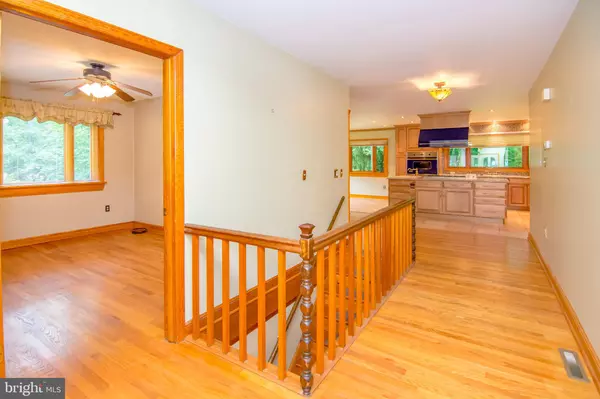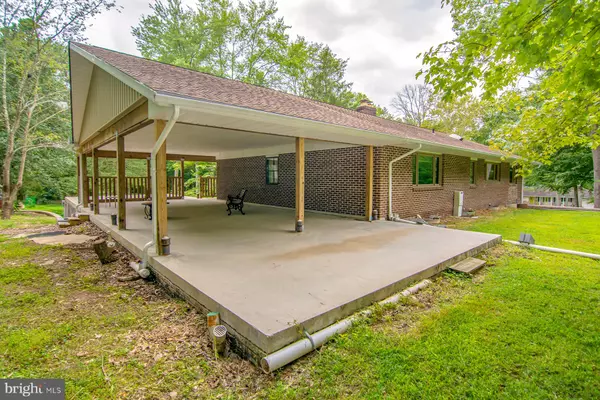$375,000
$389,500
3.7%For more information regarding the value of a property, please contact us for a free consultation.
2805 N BELCAMP RD Bel Air, MD 21014
3 Beds
3 Baths
2,113 SqFt
Key Details
Sold Price $375,000
Property Type Single Family Home
Sub Type Detached
Listing Status Sold
Purchase Type For Sale
Square Footage 2,113 sqft
Price per Sqft $177
Subdivision None Available
MLS Listing ID MDHR234320
Sold Date 12/02/19
Style Ranch/Rambler
Bedrooms 3
Full Baths 3
HOA Y/N N
Abv Grd Liv Area 2,113
Originating Board BRIGHT
Year Built 1973
Annual Tax Amount $3,976
Tax Year 2018
Lot Size 1.170 Acres
Acres 1.17
Lot Dimensions 216.00 x 236.00
Property Description
This all brick Rancher is of the finest construction. Built with quality materials throughout. You will see the pride of the Eastern Europeans who built it for Bata executives. The current owners have kept that pride of ownership with every improvement they have made with Loewen windows made in Canada, a New roof and AC in 2012, the Rinnai tankless water heater, and a Viking oven to name a few. The floors are all hardwood on the main level, and all three baths are updated with the finest materials. Enjoy the open kitchen with beautiful natural maple cabinetry, Quartz counters, an over-sized island with 2nd sink, gas cooking, and over-sized picture windows to enjoy your wooded view. A cozy living room greets you through french doors from the foyer and warms you by the wood-burning fireplace. The main level boast three bedrooms and two full baths. For easy first floor living enjoy the laundry by the hall bath or in the kitchen pantry. This house is full of choices for you to enjoy your living style. The lower level boasts two family room areas, one with a kitchenette that can be used as an in-law suite, another laundry room and workroom as well. From the lower level you enter a huge commercial grade multi-purpose room that opens into the front-load garage. At least 4 cars could fit into this area. Above the garage is a large covered porch you access from the yard and living room. The possibilities to enjoy this unique home are endless.....
Location
State MD
County Harford
Zoning AG
Rooms
Other Rooms Living Room, Dining Room, Primary Bedroom, Bedroom 2, Bedroom 3, Bedroom 4, Kitchen, Family Room, Foyer, Laundry, Workshop, Attic
Basement Other, Fully Finished, Garage Access, Interior Access
Main Level Bedrooms 3
Interior
Interior Features Attic, 2nd Kitchen, Built-Ins, Carpet, Ceiling Fan(s), Combination Kitchen/Dining, Crown Moldings, Dining Area, Entry Level Bedroom, Floor Plan - Open, Kitchen - Gourmet, Kitchen - Island, Kitchen - Table Space, Primary Bath(s), Pantry, Recessed Lighting, Upgraded Countertops, Wood Floors, Other
Heating Forced Air
Cooling Central A/C, Ceiling Fan(s)
Fireplaces Number 1
Equipment Six Burner Stove, Washer, Water Heater - Tankless, Dryer, Dishwasher, Commercial Range, Oven/Range - Gas, Disposal
Window Features Bay/Bow,Casement,Energy Efficient,ENERGY STAR Qualified,Insulated
Appliance Six Burner Stove, Washer, Water Heater - Tankless, Dryer, Dishwasher, Commercial Range, Oven/Range - Gas, Disposal
Heat Source Natural Gas
Laundry Main Floor, Lower Floor
Exterior
Parking Features Basement Garage, Garage - Front Entry, Additional Storage Area, Garage Door Opener, Oversized, Inside Access
Garage Spaces 4.0
Water Access N
View Trees/Woods
Accessibility Level Entry - Main, Low Pile Carpeting
Attached Garage 4
Total Parking Spaces 4
Garage Y
Building
Story 2
Sewer Community Septic Tank, Private Septic Tank
Water Private/Community Water
Architectural Style Ranch/Rambler
Level or Stories 2
Additional Building Above Grade, Below Grade
New Construction N
Schools
School District Harford County Public Schools
Others
Senior Community No
Tax ID 01-013645
Ownership Fee Simple
SqFt Source Assessor
Special Listing Condition Standard
Read Less
Want to know what your home might be worth? Contact us for a FREE valuation!

Our team is ready to help you sell your home for the highest possible price ASAP

Bought with Donna P Roloff • Coldwell Banker Realty
GET MORE INFORMATION





