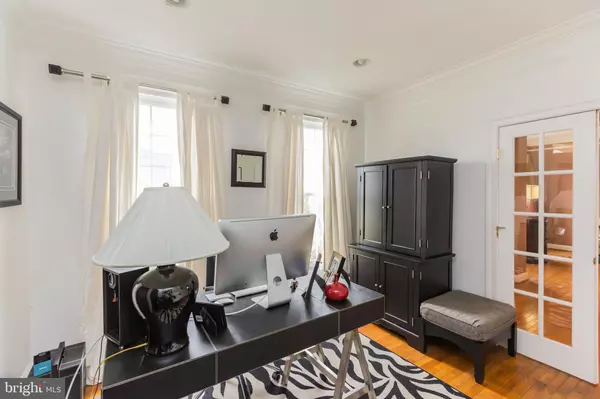$500,000
$515,000
2.9%For more information regarding the value of a property, please contact us for a free consultation.
2582 TRANSOM PL Woodbridge, VA 22191
5 Beds
4 Baths
3,915 SqFt
Key Details
Sold Price $500,000
Property Type Single Family Home
Sub Type Detached
Listing Status Sold
Purchase Type For Sale
Square Footage 3,915 sqft
Price per Sqft $127
Subdivision Port Potomac
MLS Listing ID VAPW477274
Sold Date 12/02/19
Style Colonial
Bedrooms 5
Full Baths 3
Half Baths 1
HOA Fees $144/mo
HOA Y/N Y
Abv Grd Liv Area 2,896
Originating Board BRIGHT
Year Built 2005
Annual Tax Amount $5,865
Tax Year 2019
Lot Size 0.292 Acres
Acres 0.29
Property Description
Amazing colonial in Port Potomac! This beautiful Five-bedroom, 3.5-bath home sits on a quarter-acre corner lot. Warm hardwood floors welcome you to a lovely open floor plan, leading through a living room and large formal dining room, both with crown molding. French doors provide privacy for a generously sized office, which has a dedicated entrance to a covered patio retreat. The gourmet eat-in kitchen boasts granite counters, stainless steel appliances, tons of storage, and a center island with cooktop. An adjacent breakfast nook has a two-story ceiling, and is flooded with natural light. Four bedrooms await upstairs, including a stunning master bedroom suite with rosewood floors, tray ceiling, two walk-in closets, and sitting area. The master bathroom has a corner soaking tub, walk-in shower, and his-and-her vanities, and a separate commode room. The house is conveniently located, with easy access to Rt. 1 and I-95, with Potomac Mills less than five miles away.
Location
State VA
County Prince William
Zoning R6
Rooms
Other Rooms Living Room, Dining Room, Primary Bedroom, Bedroom 2, Bedroom 3, Kitchen, Game Room, Family Room, Bedroom 1, Other
Basement Daylight, Partial, Drain, Heated, Outside Entrance, Rear Entrance, Space For Rooms, Walkout Level, Walkout Stairs, Windows
Interior
Interior Features Attic, Attic/House Fan, Breakfast Area, Chair Railings, Combination Dining/Living, Combination Kitchen/Dining, Combination Kitchen/Living, Crown Moldings, Family Room Off Kitchen, Floor Plan - Open, Formal/Separate Dining Room, Kitchen - Eat-In, Kitchen - Gourmet, Kitchen - Island, Kitchen - Table Space, Primary Bath(s), Recessed Lighting, Stall Shower, Store/Office, Upgraded Countertops, Walk-in Closet(s), Wood Floors
Hot Water Electric
Heating Central, Forced Air, Programmable Thermostat
Cooling Attic Fan, Ceiling Fan(s), Central A/C, Heat Pump(s), Programmable Thermostat
Fireplaces Number 1
Equipment Cooktop, Cooktop - Down Draft, Dishwasher, Disposal, Dryer - Electric, Dryer - Front Loading, Energy Efficient Appliances, ENERGY STAR Clothes Washer, Refrigerator
Fireplace Y
Window Features Bay/Bow,Energy Efficient,Low-E,Storm
Appliance Cooktop, Cooktop - Down Draft, Dishwasher, Disposal, Dryer - Electric, Dryer - Front Loading, Energy Efficient Appliances, ENERGY STAR Clothes Washer, Refrigerator
Heat Source Natural Gas, Electric
Laundry Upper Floor
Exterior
Exterior Feature Porch(es)
Parking Features Additional Storage Area, Garage - Rear Entry, Inside Access
Garage Spaces 2.0
Amenities Available Club House, Meeting Room, Fitness Center, Exercise Room, Tennis Courts, Basketball Courts, Tot Lots/Playground, Pool - Indoor, Pool - Outdoor
Water Access N
View Garden/Lawn, Street
Roof Type Composite
Accessibility None
Porch Porch(es)
Attached Garage 2
Total Parking Spaces 2
Garage Y
Building
Story 3+
Sewer Public Septic
Water Public
Architectural Style Colonial
Level or Stories 3+
Additional Building Above Grade, Below Grade
New Construction N
Schools
Elementary Schools Mary Williams
High Schools Potomac
School District Prince William County Public Schools
Others
Senior Community No
Tax ID 8290-83-0158
Ownership Fee Simple
SqFt Source Estimated
Security Features Smoke Detector
Special Listing Condition Standard
Read Less
Want to know what your home might be worth? Contact us for a FREE valuation!

Our team is ready to help you sell your home for the highest possible price ASAP

Bought with Emmanuel Banahene • Fairfax Realty Select

GET MORE INFORMATION





