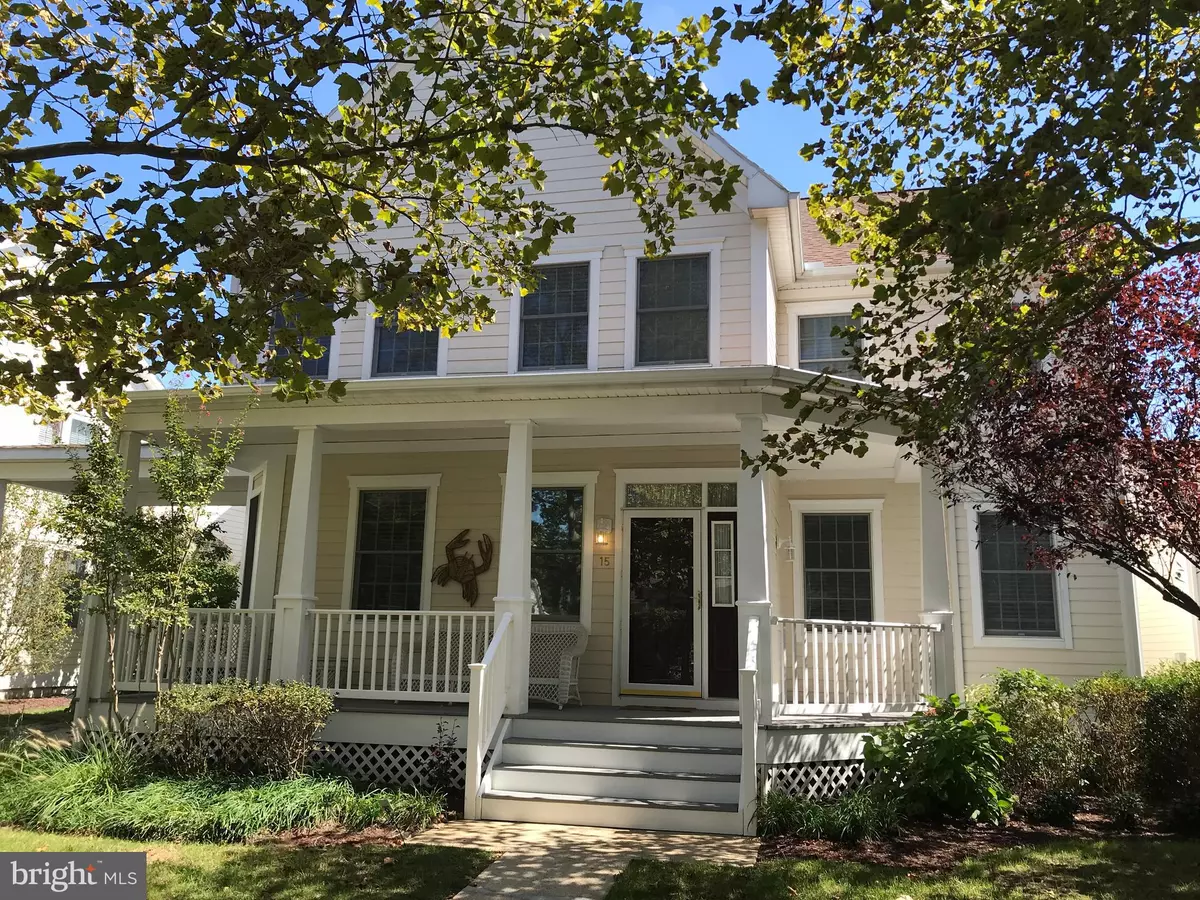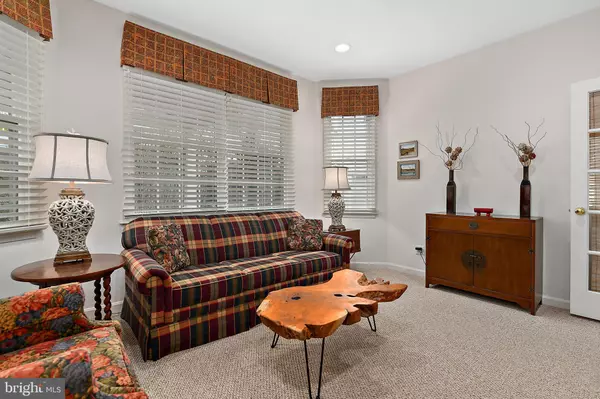$558,000
$575,000
3.0%For more information regarding the value of a property, please contact us for a free consultation.
15 SYCAMORE ST Ocean View, DE 19970
5 Beds
5 Baths
3,612 SqFt
Key Details
Sold Price $558,000
Property Type Single Family Home
Sub Type Detached
Listing Status Sold
Purchase Type For Sale
Square Footage 3,612 sqft
Price per Sqft $154
Subdivision Bear Trap
MLS Listing ID DESU148938
Sold Date 11/26/19
Style Colonial,Contemporary,Coastal
Bedrooms 5
Full Baths 4
Half Baths 1
HOA Fees $225/mo
HOA Y/N Y
Abv Grd Liv Area 3,612
Originating Board BRIGHT
Year Built 2002
Annual Tax Amount $2,108
Tax Year 2019
Lot Size 7,405 Sqft
Acres 0.17
Lot Dimensions 61.00 x 127.00
Property Description
Absolutely the best available resort home in Bear Trap Dunes. This over 3,600 square foot home features 5 bedrooms and 4- 1/2 baths backing up to a tranquil pond & lush green space. It is being sold fully furnished, and turn key ready with quality furnishings and all the necessary accessories for a perfect get-away including bicycles & beach toys. Newly refurbished including two leather couches and six leather counter chairs and wood flooring in the family room. There is also new carpeting,a re-tiled master bath shower stall and recently replaced washer/dryer/dishwasher & refrigerator. Freshly painted exterior and wood screened porch floor. As a bonus seller is conveying over $10,000 in international and local artwork which is featured in the home. Currently in a rental program which generated over 46,000 in 2018. Home includes a master suite downstairs , 2 master suites upstairs , and 2 additional bedrooms ensuring enough space for everyone. One of the large bedrooms upstairs is a perfect space for families with a lot of children ;it can sleep up to eight. A large vaulted ceiling great room opens to a spacious fully equipped kitchen & expansive dining area. The front rooms have been furnished as game rooms (poker table has a wood top)including a pool table for loads of family activity, but can easily revert to an office ,formal dining, or formal living areas. A large screened in sun porch faces the pond for tranquil evenings or enjoying an outside barbecue. Both front and back patio sets have new cushions. As if the home isn't enough the community has all the bells and whistles including weather permitting year round golfing, beach transportation, indoor & outdoor pools, tennis, playgrounds, fitness centers , spa & more. With this home you can enjoy family beach get-a-ways as well as benefit from the great rental income, having the best of both worlds.
Location
State DE
County Sussex
Area Baltimore Hundred (31001)
Zoning TN
Rooms
Main Level Bedrooms 5
Interior
Interior Features Breakfast Area, Carpet, Ceiling Fan(s), Dining Area, Entry Level Bedroom, Family Room Off Kitchen, Floor Plan - Open, Kitchen - Island, Primary Bath(s), Upgraded Countertops, Walk-in Closet(s), WhirlPool/HotTub, Wood Floors, Window Treatments
Hot Water Natural Gas
Heating Heat Pump(s), Forced Air
Cooling Central A/C
Flooring Carpet, Hardwood, Tile/Brick
Fireplaces Number 1
Fireplaces Type Gas/Propane
Equipment Built-In Microwave, Dishwasher, Disposal, Dryer - Electric, Icemaker, Oven - Self Cleaning, Oven/Range - Electric, Refrigerator, Stove, Washer, Water Heater, Stainless Steel Appliances
Furnishings Yes
Fireplace Y
Window Features Insulated,Screens
Appliance Built-In Microwave, Dishwasher, Disposal, Dryer - Electric, Icemaker, Oven - Self Cleaning, Oven/Range - Electric, Refrigerator, Stove, Washer, Water Heater, Stainless Steel Appliances
Heat Source Electric
Laundry Washer In Unit, Dryer In Unit
Exterior
Garage Garage - Front Entry, Inside Access
Garage Spaces 4.0
Utilities Available Cable TV Available, Phone Available
Amenities Available Basketball Courts, Fitness Center, Game Room, Golf Course Membership Available, Party Room, Pool - Indoor, Pool - Outdoor, Tennis Courts, Tot Lots/Playground, Transportation Service, Community Center, Sauna
Waterfront Y
Water Access Y
View Pond
Roof Type Shingle
Accessibility None
Attached Garage 2
Total Parking Spaces 4
Garage Y
Building
Lot Description Pond
Story 2
Foundation Concrete Perimeter
Sewer Public Sewer
Water Public
Architectural Style Colonial, Contemporary, Coastal
Level or Stories 2
Additional Building Above Grade, Below Grade
Structure Type Dry Wall,Vaulted Ceilings
New Construction N
Schools
Elementary Schools Lord Baltimore
Middle Schools Selbyville
High Schools Indian River
School District Indian River
Others
Pets Allowed Y
HOA Fee Include Bus Service,Common Area Maintenance,Health Club,Management,Pool(s),Recreation Facility
Senior Community No
Tax ID 134-16.00-1438.00
Ownership Fee Simple
SqFt Source Assessor
Acceptable Financing Cash, Conventional
Horse Property N
Listing Terms Cash, Conventional
Financing Cash,Conventional
Special Listing Condition Standard
Pets Description No Pet Restrictions
Read Less
Want to know what your home might be worth? Contact us for a FREE valuation!

Our team is ready to help you sell your home for the highest possible price ASAP

Bought with Non Member • Non Subscribing Office

GET MORE INFORMATION





