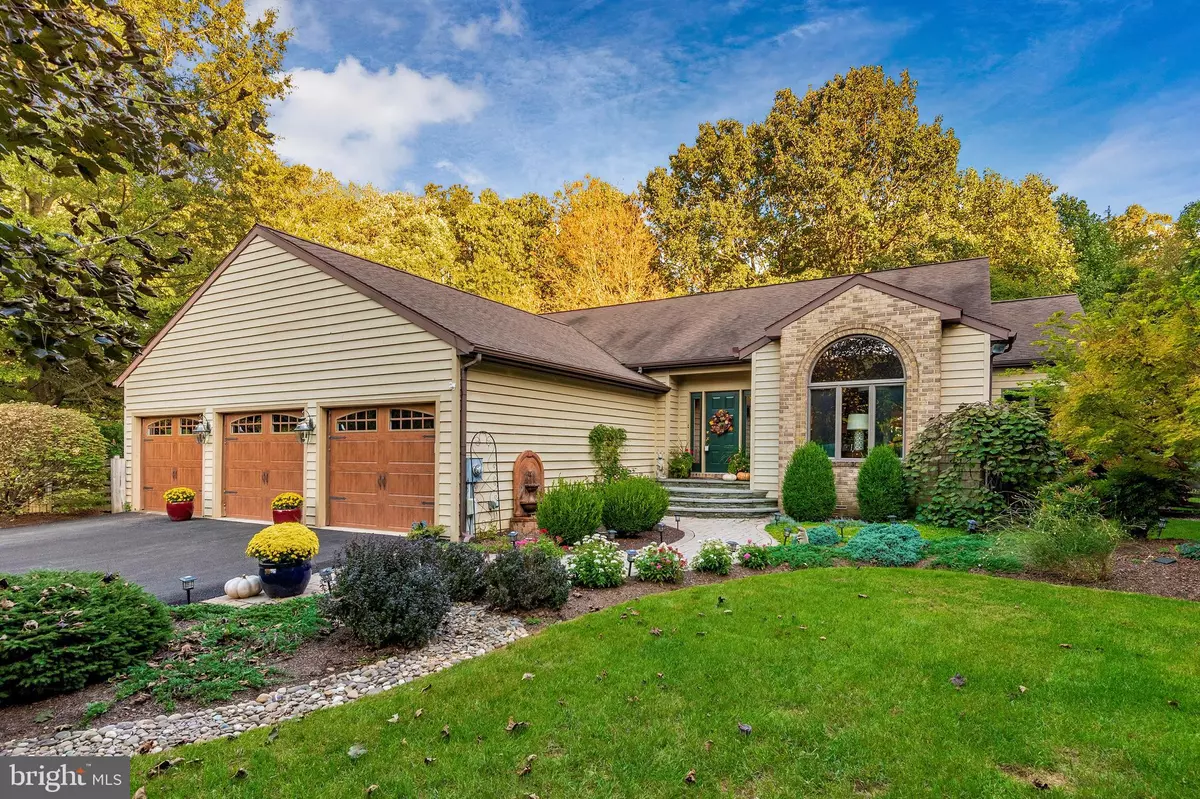$579,900
$579,900
For more information regarding the value of a property, please contact us for a free consultation.
7307 HILLTOP CT Frederick, MD 21702
4 Beds
3 Baths
3,012 SqFt
Key Details
Sold Price $579,900
Property Type Single Family Home
Sub Type Detached
Listing Status Sold
Purchase Type For Sale
Square Footage 3,012 sqft
Price per Sqft $192
Subdivision Abbington Farms
MLS Listing ID MDFR254766
Sold Date 11/26/19
Style Contemporary
Bedrooms 4
Full Baths 3
HOA Y/N N
Abv Grd Liv Area 2,212
Originating Board BRIGHT
Year Built 1995
Annual Tax Amount $5,110
Tax Year 2018
Lot Size 1.920 Acres
Acres 1.92
Property Description
You'll fall in love with this stunning home from the moment you arrive. Peacefully situated on almost 2 acres of land this amazing 4 bedroom 3 bathroom home is everything you've been looking for. Stepping in to your foyer you'll find your formal living room and formal dining room - currently used as an elegant piano room. Continuing through you'll enter a stunning gourmet kitchen with large center island, contemporary fixtures, and spacious breakfast area which lead into your warm and inviting family room featuring cathedral ceilings, skylights, and a cozy stone fireplace. Next you'll find your amazing master suite with elegant full ensuite bath, two additional bedrooms, and a full hall bath. The main level also offers a convenient mudroom with washer and dryer. Leading downstairs you'll find an wonderful finished basement with rec space, second family room, additional bedroom, and full bath. Lastly you'll step out onto your spacious rear deck and overlook your gorgeous yard which will simply take your breath away. This serene getaway is simply the perfect place to call home!
Location
State MD
County Frederick
Zoning R1
Rooms
Other Rooms Living Room, Dining Room, Primary Bedroom, Bedroom 2, Bedroom 3, Bedroom 4, Kitchen, Family Room, Foyer, Breakfast Room, Laundry, Storage Room, Bathroom 2, Bathroom 3, Primary Bathroom
Basement Connecting Stairway, Daylight, Partial, Outside Entrance, Space For Rooms, Windows
Main Level Bedrooms 3
Interior
Interior Features Breakfast Area, Carpet, Ceiling Fan(s), Dining Area, Entry Level Bedroom, Family Room Off Kitchen, Floor Plan - Open, Formal/Separate Dining Room, Kitchen - Gourmet, Kitchen - Island, Kitchen - Table Space, Primary Bath(s), Recessed Lighting, Soaking Tub, Upgraded Countertops, Walk-in Closet(s), Window Treatments, Wood Floors
Hot Water Tankless
Heating Heat Pump(s)
Cooling Central A/C, Ceiling Fan(s)
Flooring Wood, Tile/Brick, Carpet
Fireplaces Number 1
Fireplaces Type Fireplace - Glass Doors, Gas/Propane, Stone
Equipment Cooktop, Dishwasher, Disposal, Dryer, Microwave, Oven - Double, Oven - Wall, Refrigerator, Range Hood, Stainless Steel Appliances, Washer, Water Heater - Tankless
Fireplace Y
Window Features Palladian
Appliance Cooktop, Dishwasher, Disposal, Dryer, Microwave, Oven - Double, Oven - Wall, Refrigerator, Range Hood, Stainless Steel Appliances, Washer, Water Heater - Tankless
Heat Source Oil
Laundry Main Floor, Washer In Unit, Dryer In Unit
Exterior
Exterior Feature Deck(s)
Garage Additional Storage Area, Garage - Front Entry, Garage Door Opener, Inside Access
Garage Spaces 3.0
Water Access N
View Trees/Woods
Roof Type Shingle
Accessibility None
Porch Deck(s)
Attached Garage 3
Total Parking Spaces 3
Garage Y
Building
Lot Description Backs to Trees, Cleared, Cul-de-sac, Rear Yard, SideYard(s), Trees/Wooded
Story 2
Sewer Septic Exists
Water Well
Architectural Style Contemporary
Level or Stories 2
Additional Building Above Grade, Below Grade
New Construction N
Schools
Elementary Schools Butterfly Ridge
Middle Schools Monocacy
High Schools Governor Thomas Johnson
School District Frederick County Public Schools
Others
Senior Community No
Tax ID 1124464784
Ownership Fee Simple
SqFt Source Assessor
Special Listing Condition Standard
Read Less
Want to know what your home might be worth? Contact us for a FREE valuation!

Our team is ready to help you sell your home for the highest possible price ASAP

Bought with David Bowers • Frederick Land & Home, LLC.

GET MORE INFORMATION





