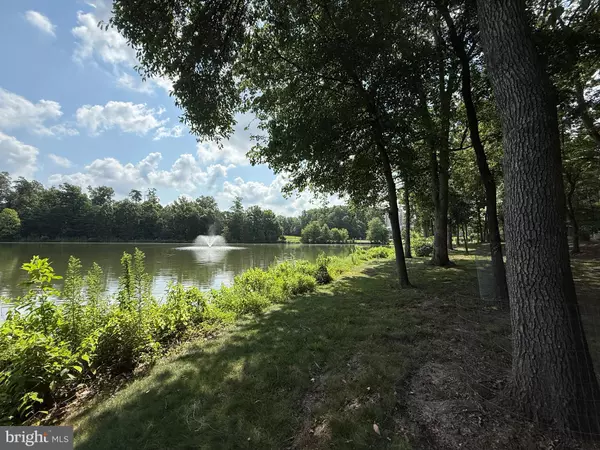1716 LAKE SHORE CREST DR #33 Reston, VA 20190
2 Beds
2 Baths
966 SqFt
UPDATED:
Key Details
Property Type Condo
Sub Type Condo/Co-op
Listing Status Coming Soon
Purchase Type For Sale
Square Footage 966 sqft
Price per Sqft $388
Subdivision Edgewater At Town Center
MLS Listing ID VAFX2247678
Style Contemporary
Bedrooms 2
Full Baths 1
Half Baths 1
Condo Fees $712/mo
HOA Y/N N
Abv Grd Liv Area 966
Year Built 1994
Available Date 2025-08-06
Annual Tax Amount $4,283
Tax Year 2025
Property Sub-Type Condo/Co-op
Source BRIGHT
Property Description
Spacious and serene, 2-bedroom penthouse condo, just moments from Reston Town Center. This light-filled home offers ease and convenience . Close to commuting highways, shopping, and dining. Walkable to the movie theatre, a seasonal ice skating rink, and a pavilion area for events and concerts. If you are more interested in the nightlife, Reston Town Center offers lively bars and restaurants with live music and lots of outdoor seating. This condo features two generously sized bedrooms and a private balcony overlooking a peaceful fountain and pond. Cooking, chatting, and preparing meals is a breeze with an open kitchen that flows into the dining room and family room. Both bathrooms have been updated with the primary bath being completely renovated with stylish and modern design. There are vaulted ceilings in the family room where you can watch your favorite shows while you cozy up next to the gas fireplace. The kitchen has new appliances and there is fresh paint throughout. Ideal location if you are a busy professional and travel for work, you will be 6 miles from IAD, 9 miles from I -66, and 12 miles from I -495.
Location
State VA
County Fairfax
Zoning 372
Rooms
Main Level Bedrooms 2
Interior
Hot Water Natural Gas
Cooling Central A/C
Flooring Luxury Vinyl Plank
Fireplaces Number 1
Fireplaces Type Gas/Propane
Equipment Oven/Range - Gas, Refrigerator, Stainless Steel Appliances, Dryer, Washer, Built-In Microwave, Dishwasher
Fireplace Y
Appliance Oven/Range - Gas, Refrigerator, Stainless Steel Appliances, Dryer, Washer, Built-In Microwave, Dishwasher
Heat Source Natural Gas
Exterior
Exterior Feature Balcony
Parking On Site 1
Amenities Available Pool - Outdoor, Fitness Center, Jog/Walk Path
Water Access N
View Pond, Trees/Woods
Roof Type Shingle,Composite
Accessibility None
Porch Balcony
Garage N
Building
Story 1
Unit Features Garden 1 - 4 Floors
Sewer Public Sewer
Water Public
Architectural Style Contemporary
Level or Stories 1
Additional Building Above Grade, Below Grade
New Construction N
Schools
Elementary Schools Lake Anne
Middle Schools Hughes
High Schools South Lakes
School District Fairfax County Public Schools
Others
Pets Allowed Y
HOA Fee Include Ext Bldg Maint,Insurance,Lawn Maintenance,Management,Pool(s),Recreation Facility,Reserve Funds,Sewer,Snow Removal,Trash,Water
Senior Community No
Tax ID 0171 21050033
Ownership Condominium
Acceptable Financing VA, Conventional, Cash
Listing Terms VA, Conventional, Cash
Financing VA,Conventional,Cash
Special Listing Condition Standard
Pets Allowed Cats OK, Dogs OK

GET MORE INFORMATION





