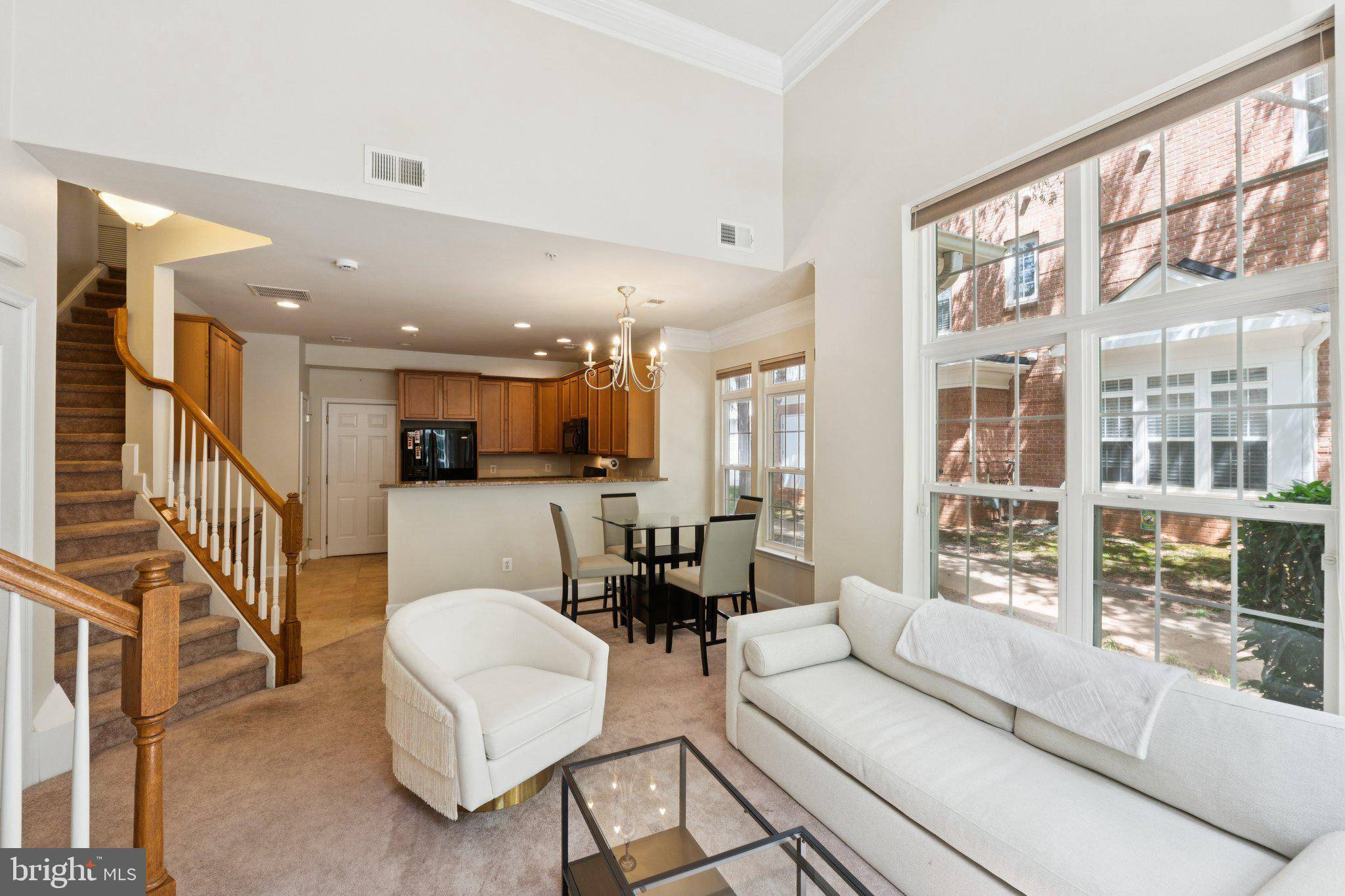19419 DOVER CLIFFS CIR #19419 Germantown, MD 20874
2 Beds
3 Baths
1,567 SqFt
OPEN HOUSE
Sun Jul 20, 1:00pm - 4:00pm
UPDATED:
Key Details
Property Type Condo
Sub Type Condo/Co-op
Listing Status Active
Purchase Type For Sale
Square Footage 1,567 sqft
Price per Sqft $254
Subdivision Buckingham Station
MLS Listing ID MDMC2189540
Style Contemporary
Bedrooms 2
Full Baths 2
Half Baths 1
Condo Fees $418/mo
HOA Y/N N
Abv Grd Liv Area 1,567
Year Built 2007
Annual Tax Amount $3,974
Tax Year 2024
Property Sub-Type Condo/Co-op
Source BRIGHT
Property Description
Step inside to discover a bright, open-concept layout enhanced by elegant touches and abundant natural light, radiating through the soaring ceilings. The spacious living and dining areas flow seamlessly through the home. A well-appointed kitchen features ample cabinetry, granite countertops, gas cooking, large pantry and workspace, making meal prep a breeze. Enjoy the ease of an in-unit washer and dryer, as well as the comfort of a private garage with direct interior access—providing added security and convenience.
Upstairs, generous two bedrooms offer tranquil retreats, with large closets and well-designed baths. The home's neutral palette and pristine condition make it truly turn-key.
Situated in a thoughtfully planned community, residents enjoy access to fantastic amenities including a sparkling pool, clubhouse, playgrounds, and walking paths. The location is unbeatable—just moments from shopping, dining, schools, parks, and major commuter routes including I-270 and MARC transit.
Whether you're a first-time buyer, downsizing, or seeking a low-maintenance lifestyle, 19419 Dover Cliffs Circle delivers exceptional value, style, and connectivity in one of Germantown's most desirable neighborhoods.
Location
State MD
County Montgomery
Zoning RMX
Interior
Hot Water Natural Gas
Heating Forced Air
Cooling Central A/C
Flooring Carpet, Ceramic Tile
Furnishings No
Fireplace N
Window Features Double Pane,Energy Efficient,Insulated,Screens,Sliding,Vinyl Clad
Heat Source Natural Gas
Laundry Upper Floor, Dryer In Unit, Washer In Unit
Exterior
Exterior Feature Balcony
Parking Features Garage Door Opener, Garage - Rear Entry, Inside Access
Garage Spaces 2.0
Amenities Available Pool - Outdoor, Tot Lots/Playground, Community Center
Water Access N
Roof Type Architectural Shingle
Accessibility Doors - Swing In
Porch Balcony
Attached Garage 1
Total Parking Spaces 2
Garage Y
Building
Story 2
Foundation Other
Sewer Public Sewer
Water Public
Architectural Style Contemporary
Level or Stories 2
Additional Building Above Grade, Below Grade
Structure Type 2 Story Ceilings,Dry Wall
New Construction N
Schools
Elementary Schools William B. Gibbs Jr.
Middle Schools Neelsville
High Schools Seneca Valley
School District Montgomery County Public Schools
Others
Pets Allowed Y
HOA Fee Include Management,Common Area Maintenance,Ext Bldg Maint,Lawn Maintenance,Reserve Funds,Road Maintenance,Sewer,Snow Removal,Trash,Water
Senior Community No
Tax ID 160203620045
Ownership Condominium
Special Listing Condition Standard
Pets Allowed Size/Weight Restriction
Virtual Tour https://listings.hdbros.com/videos/0198157e-4074-72db-a43c-a7ca3928702f

GET MORE INFORMATION





