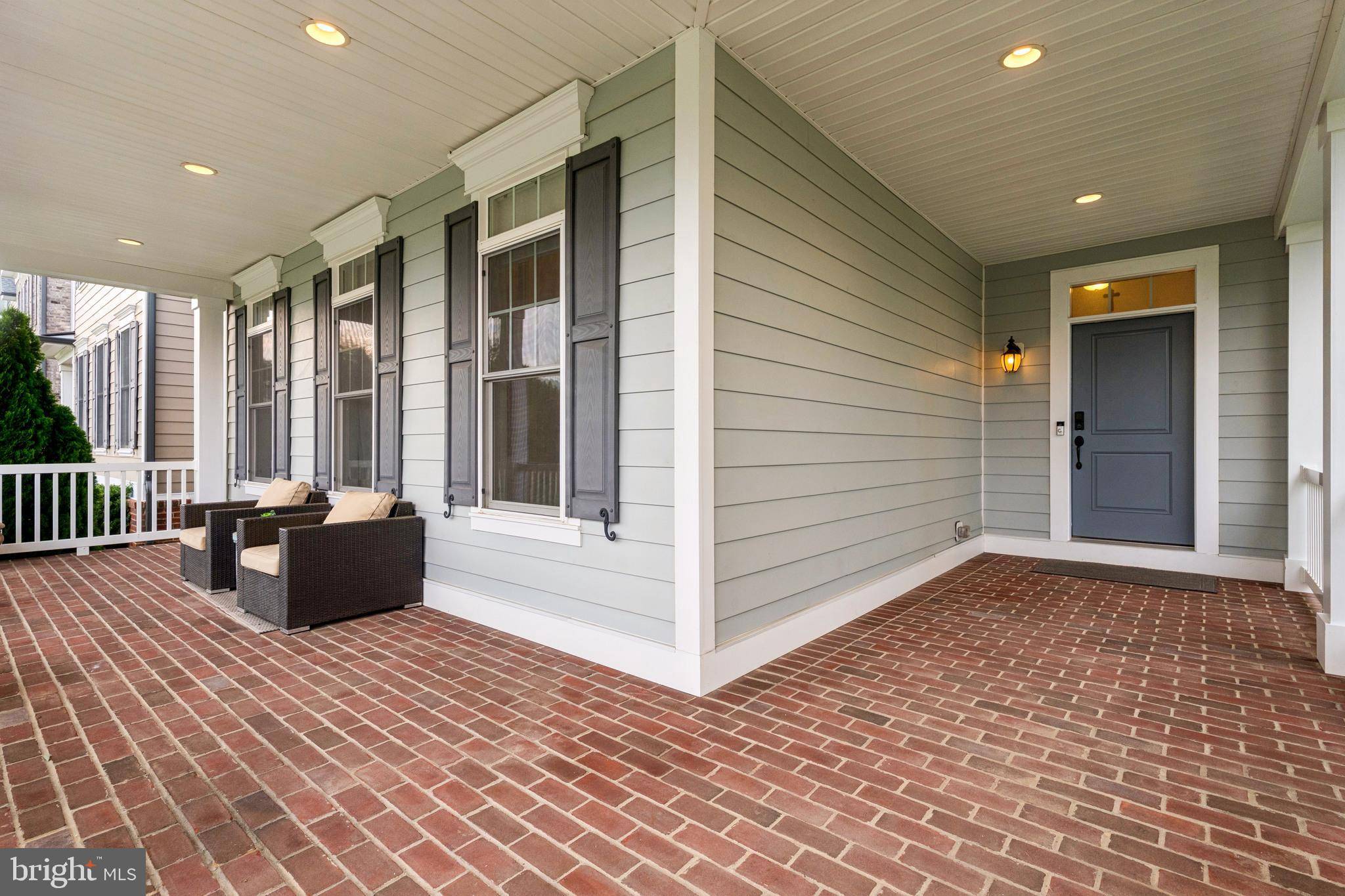11540 IAGER BLVD Fulton, MD 20759
5 Beds
6 Baths
5,044 SqFt
OPEN HOUSE
Sun Jul 20, 1:00pm - 3:00pm
UPDATED:
Key Details
Property Type Single Family Home
Sub Type Detached
Listing Status Active
Purchase Type For Sale
Square Footage 5,044 sqft
Price per Sqft $270
Subdivision Maple Lawn Farms
MLS Listing ID MDHW2056400
Style Contemporary
Bedrooms 5
Full Baths 5
Half Baths 1
HOA Fees $14/mo
HOA Y/N Y
Abv Grd Liv Area 3,543
Year Built 2016
Available Date 2025-07-16
Annual Tax Amount $14,420
Tax Year 2024
Lot Size 4,200 Sqft
Acres 0.1
Property Sub-Type Detached
Source BRIGHT
Property Description
Location
State MD
County Howard
Zoning MXD 3
Rooms
Basement Fully Finished, Interior Access, Windows
Main Level Bedrooms 1
Interior
Interior Features Bathroom - Soaking Tub, Bathroom - Walk-In Shower, Carpet, Combination Dining/Living, Dining Area, Efficiency, Entry Level Bedroom, Floor Plan - Open, Kitchen - Gourmet, Kitchen - Island, Pantry, Upgraded Countertops, Wood Floors
Hot Water 60+ Gallon Tank, Natural Gas
Heating Forced Air
Cooling Geothermal
Flooring Hardwood, Carpet
Fireplaces Number 1
Equipment Cooktop, Dishwasher, Disposal, Dryer, Exhaust Fan, Icemaker, Microwave, Oven - Wall, Refrigerator, Washer
Fireplace Y
Appliance Cooktop, Dishwasher, Disposal, Dryer, Exhaust Fan, Icemaker, Microwave, Oven - Wall, Refrigerator, Washer
Heat Source Geo-thermal
Exterior
Parking Features Garage - Rear Entry
Garage Spaces 2.0
Fence Fully
Amenities Available Community Center, Dog Park, Fitness Center, Tennis Courts, Tot Lots/Playground, Swimming Pool
Water Access N
View Courtyard
Accessibility None
Attached Garage 2
Total Parking Spaces 2
Garage Y
Building
Story 4
Foundation Concrete Perimeter
Sewer Public Sewer
Water Public
Architectural Style Contemporary
Level or Stories 4
Additional Building Above Grade, Below Grade
New Construction N
Schools
School District Howard County Public Schools
Others
HOA Fee Include Road Maintenance,Common Area Maintenance,Lawn Maintenance
Senior Community No
Tax ID 1405597231
Ownership Fee Simple
SqFt Source Assessor
Horse Property N
Special Listing Condition Standard
Virtual Tour https://HomeJab.vr-360-tour.com/e/tFUBmAnjDQk/e

GET MORE INFORMATION





