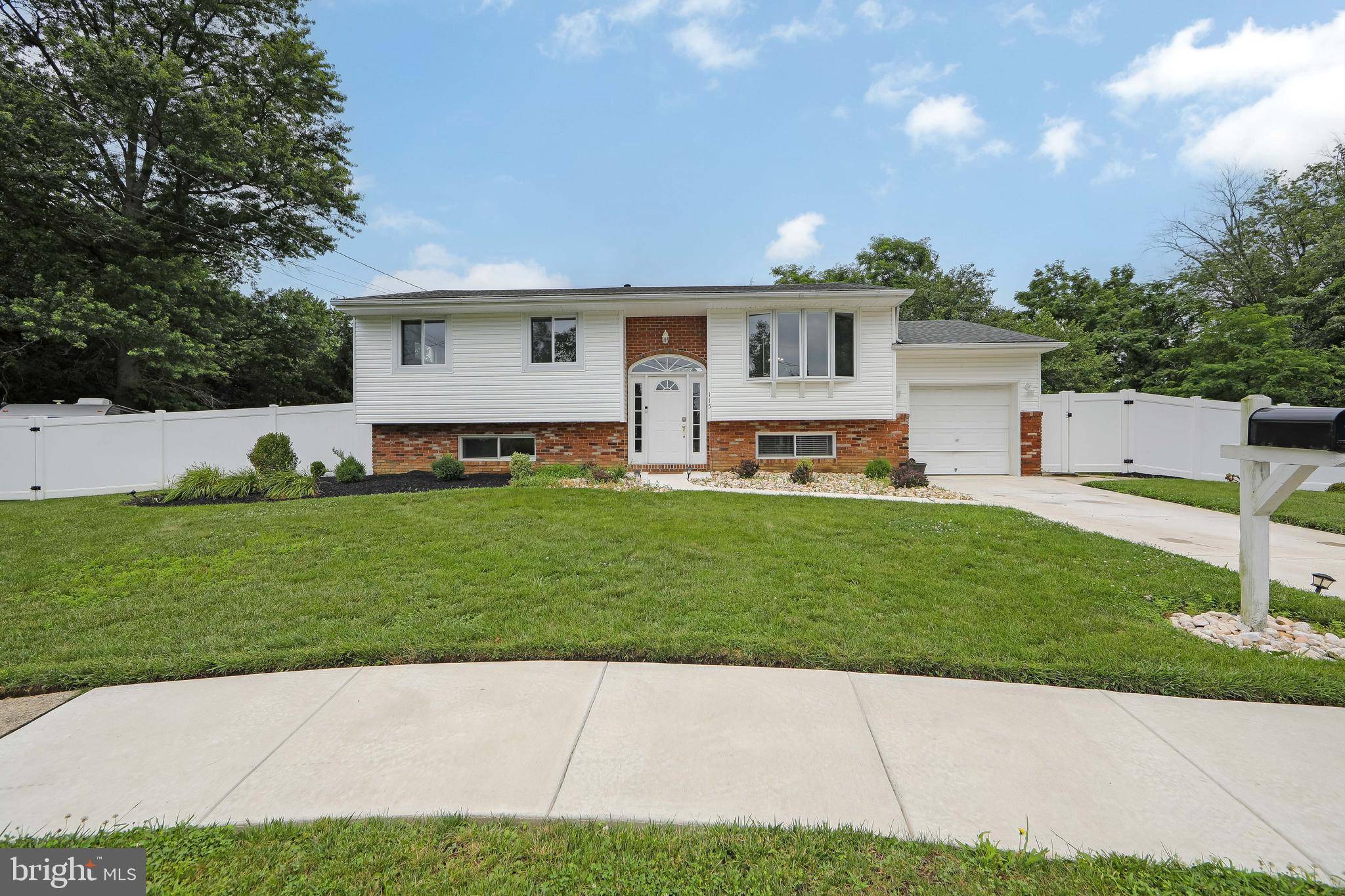115 STRATTON DR Westampton, NJ 08060
4 Beds
2 Baths
1,470 SqFt
UPDATED:
Key Details
Property Type Single Family Home
Sub Type Detached
Listing Status Active
Purchase Type For Sale
Square Footage 1,470 sqft
Price per Sqft $319
Subdivision Holly Hills
MLS Listing ID NJBL2090758
Style Bi-level
Bedrooms 4
Full Baths 2
HOA Y/N N
Abv Grd Liv Area 1,470
Year Built 1964
Annual Tax Amount $6,115
Tax Year 2024
Lot Dimensions 0.00 x 0.00
Property Sub-Type Detached
Source BRIGHT
Property Description
This Great Home Offers Open Concept Living..!! UPDATED in 2023 the Home Features 4 Bedrooms, 2 Full Baths, Full Stainless Kitchen Appliance Package, Recessed Lighting Thru Out Home, Luxury Vinyl Flooring, Gas Fireplace, Newer Roof, Newer Windows, Updated Bathroom and Kitchen. New 6ft. Vinyl Fence Installed 2024. One Car Garage and Driveway for Easy Convenient Parking. Great School System, Convenient to Shopping, Major Highways and Houses of Worship. ALL THIS ON AN OVERSIZED LOT..!!!
THIS HOME QUALIFIES FOR USDA ZERO DOWNPAYMENT FINANCING..!!!
Location
State NJ
County Burlington
Area Westampton Twp (20337)
Zoning R-2
Rooms
Main Level Bedrooms 3
Interior
Interior Features Attic/House Fan, Bathroom - Stall Shower, Bathroom - Tub Shower, Floor Plan - Open, Kitchen - Island, Primary Bath(s), Recessed Lighting, Walk-in Closet(s)
Hot Water Natural Gas
Cooling Central A/C
Flooring Luxury Vinyl Plank
Fireplaces Number 1
Fireplaces Type Gas/Propane
Inclusions Washer, dryer, refrigerator, dishwasher, window treatments
Equipment Washer, Dryer, Refrigerator, Built-In Microwave, Built-In Range, Dishwasher, Disposal
Fireplace Y
Appliance Washer, Dryer, Refrigerator, Built-In Microwave, Built-In Range, Dishwasher, Disposal
Heat Source Natural Gas Available, Natural Gas
Laundry Lower Floor
Exterior
Parking Features Garage - Front Entry
Garage Spaces 3.0
Water Access N
Roof Type Shingle
Accessibility None
Attached Garage 1
Total Parking Spaces 3
Garage Y
Building
Story 2
Foundation Concrete Perimeter, Block
Sewer Public Sewer
Water Public
Architectural Style Bi-level
Level or Stories 2
Additional Building Above Grade, Below Grade
Structure Type Dry Wall
New Construction N
Schools
Elementary Schools Westampton
Middle Schools Westampton
High Schools Rancocas Valley Reg. H.S.
School District Westampton Township Public Schools
Others
Pets Allowed Y
Senior Community No
Tax ID 37-01203-00006
Ownership Fee Simple
SqFt Source Assessor
Security Features Security System
Acceptable Financing Cash, Conventional, FHA, USDA, VA
Listing Terms Cash, Conventional, FHA, USDA, VA
Financing Cash,Conventional,FHA,USDA,VA
Special Listing Condition Standard
Pets Allowed No Pet Restrictions

GET MORE INFORMATION





