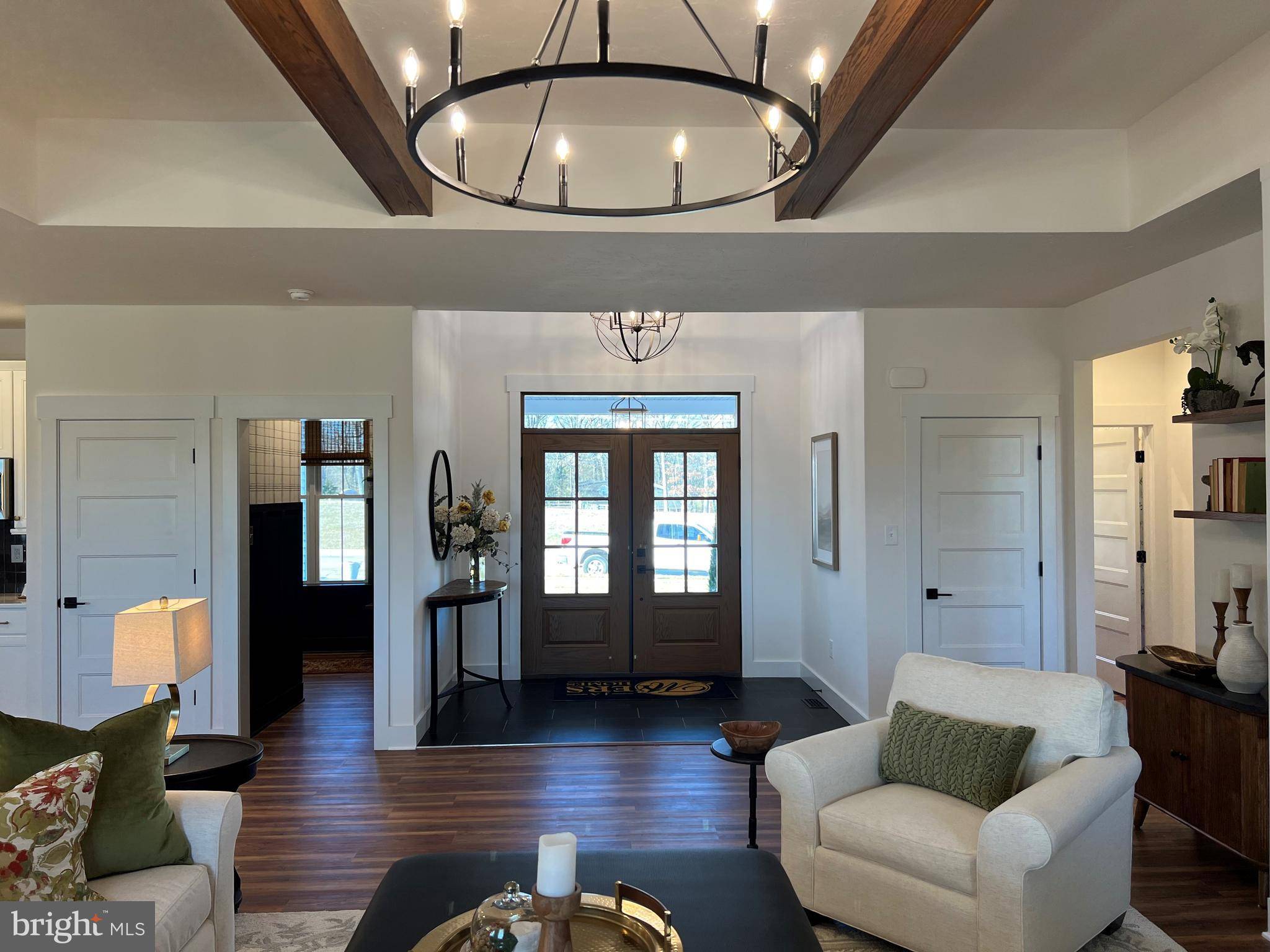904 COOPER RD #2 Hanover, PA 17331
3 Beds
2 Baths
2,074 SqFt
OPEN HOUSE
Sat Jul 05, 11:00am - 6:00pm
Sun Jul 06, 11:00am - 6:00pm
Mon Jul 07, 12:00pm - 6:00pm
Tue Jul 08, 11:00am - 6:00pm
Wed Jul 09, 11:00am - 6:00pm
Thu Jul 10, 11:00am - 6:00pm
Fri Jul 11, 11:00am - 6:00pm
Sat Jul 12, 11:00am - 6:00pm
UPDATED:
Key Details
Property Type Single Family Home
Sub Type Detached
Listing Status Active
Purchase Type For Sale
Square Footage 2,074 sqft
Price per Sqft $255
Subdivision Thornbury Hunt Ii
MLS Listing ID PAYK2085192
Style Raised Ranch/Rambler
Bedrooms 3
Full Baths 2
HOA Fees $550/ann
HOA Y/N Y
Abv Grd Liv Area 2,074
Year Built 2025
Annual Tax Amount $1,808
Tax Year 2024
Lot Size 0.630 Acres
Acres 0.63
Lot Dimensions 0.00 x 0.00
Property Sub-Type Detached
Source BRIGHT
Property Description
*** This is a TO BE BUILT*** Asked about the GREAT incentives!
Location
State PA
County York
Area Penn Twp (15244)
Zoning RESIDENTIAL
Rooms
Other Rooms Dining Room, Bedroom 2, Bedroom 3, Kitchen, Family Room, Basement, Bedroom 1, Laundry, Bathroom 1, Full Bath
Basement Connecting Stairway, Garage Access, Outside Entrance, Sump Pump, Unfinished, Walkout Level, Water Proofing System
Main Level Bedrooms 3
Interior
Interior Features Bathroom - Tub Shower, Bathroom - Walk-In Shower, Carpet, Dining Area, Family Room Off Kitchen, Floor Plan - Open, Kitchen - Island, Recessed Lighting, Pantry, Walk-in Closet(s), Upgraded Countertops
Hot Water Natural Gas, Tankless
Cooling Central A/C
Flooring Carpet, Ceramic Tile, Luxury Vinyl Plank, Vinyl
Equipment Dishwasher, Disposal, Oven/Range - Electric, Stainless Steel Appliances, Washer/Dryer Hookups Only, Water Heater - Tankless
Fireplace N
Appliance Dishwasher, Disposal, Oven/Range - Electric, Stainless Steel Appliances, Washer/Dryer Hookups Only, Water Heater - Tankless
Heat Source Natural Gas
Laundry Main Floor
Exterior
Parking Features Garage - Front Entry, Garage Door Opener
Garage Spaces 2.0
Utilities Available Natural Gas Available, Electric Available, Cable TV Available, Phone Available, Sewer Available, Water Available
Water Access N
Roof Type Architectural Shingle,Asbestos Shingle
Accessibility 32\"+ wide Doors
Attached Garage 2
Total Parking Spaces 2
Garage Y
Building
Story 1
Foundation Passive Radon Mitigation, Concrete Perimeter
Sewer Public Sewer
Water Public
Architectural Style Raised Ranch/Rambler
Level or Stories 1
Additional Building Above Grade, Below Grade
Structure Type 9'+ Ceilings,Dry Wall
New Construction Y
Schools
Elementary Schools Park Hills
Middle Schools Emory H Markle
High Schools South Western
School District South Western
Others
Senior Community No
Tax ID 44-000-42-0002-00-00000
Ownership Fee Simple
SqFt Source Assessor
Special Listing Condition Standard

GET MORE INFORMATION





