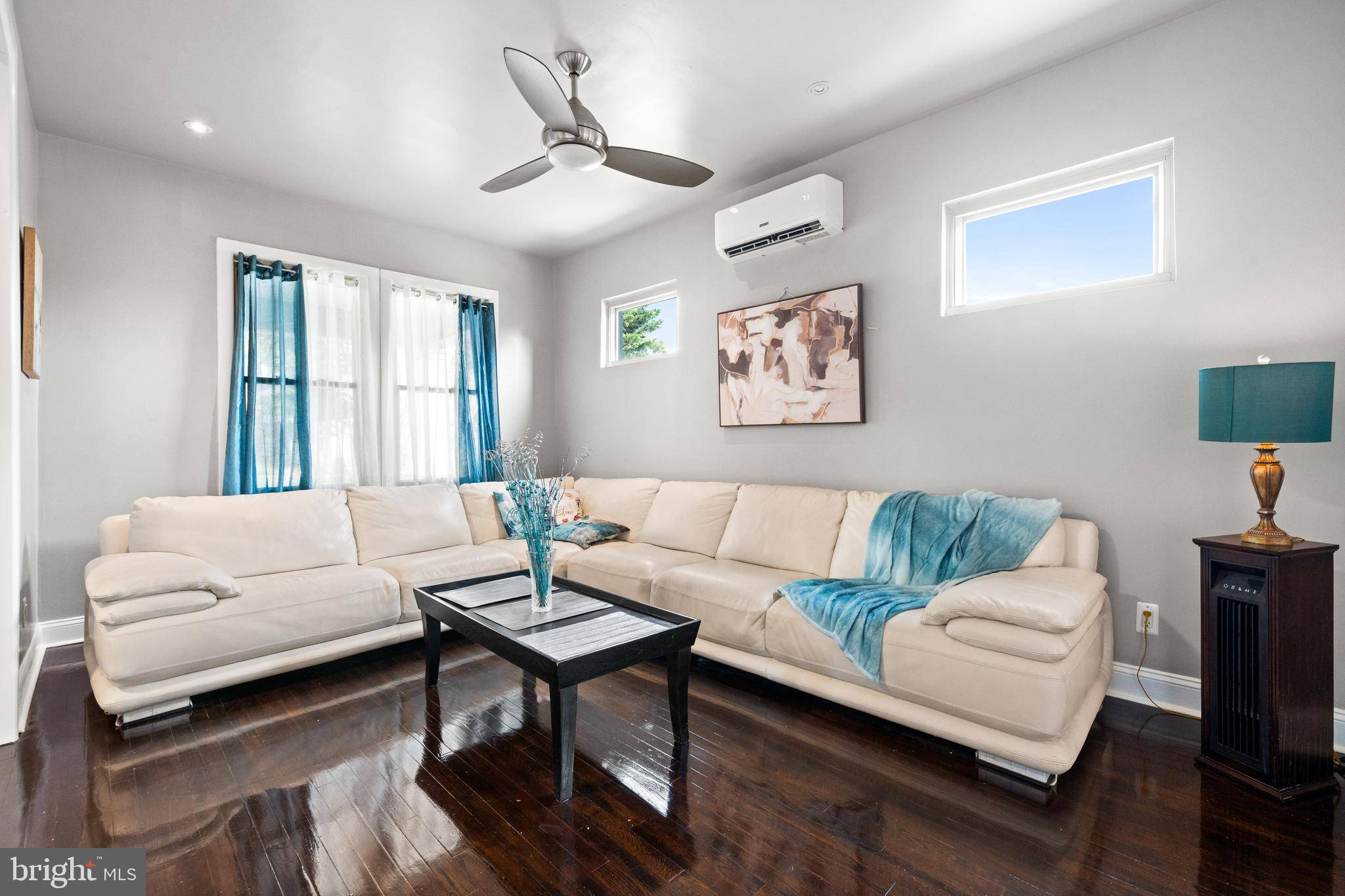3700 13TH ST NW Washington, DC 20010
6 Beds
4 Baths
2,994 SqFt
OPEN HOUSE
Sun Jul 20, 1:00pm - 3:00pm
UPDATED:
Key Details
Property Type Single Family Home, Townhouse
Sub Type Twin/Semi-Detached
Listing Status Active
Purchase Type For Sale
Square Footage 2,994 sqft
Price per Sqft $417
Subdivision Columbia Heights
MLS Listing ID DCDC2198804
Style Federal
Bedrooms 6
Full Baths 4
HOA Y/N N
Abv Grd Liv Area 2,994
Year Built 1920
Available Date 2025-06-14
Annual Tax Amount $7,132
Tax Year 2024
Lot Size 1,907 Sqft
Acres 0.04
Property Sub-Type Twin/Semi-Detached
Source BRIGHT
Property Description
classic charm with modern upgrades and an abundance of natural light throughout.
The main level, flooded with sun from its southern exposure, features a gracious living
room with soaring ceilings, original oak floors, and tall windows. An updated kitchen
provides both style and function, flowing into a bedroom with en-suite bath—ideal for guests
or flexible living.
Upstairs offers three spacious bedrooms with ample sunlight, including one with a private
en-suite bath, plus a shared full bath and in-unit washer/dryer. A glass-enclosed sunroom
adds a bright, versatile space for an office or additional guest bedroom.
The finished attic includes heating, cooling, LVP flooring, and excellent storage or expansion
potential—ideal for a future penthouse level or rooftop deck.
The walk-out basement includes two bedrooms, a renovated kitchen, full bath, and its own
washer/dryer with internal access to the main level home—perfect for rental income, Airbnb,
or multigenerational living. (Monthly rental potential of $2500 for the basement
and $7800 or more for the entire house if used fully for rental income.)
Additional features include:
● New windows (June 2025)
● New mini-split HVAC systems (May 2025)
● New roof (May 2025)
● New appliances: washer/dryer, stove, induction cooktop, and garbage disposals
● Marble foyer, ornamental fireplace, and under-stair storage
● Private off-street parking, plus ample free street parking
Outdoor spaces include a covered front porch, front and side gardens, fenced backyard
with two sheds, and room for a small deck.
Located just 3 blocks from the Green Line Metro and a short distance to Whole Foods, Safeway,
Trader Joe's, and 14th Street dining.
Location
State DC
County Washington
Zoning R4
Rooms
Other Rooms Living Room, Dining Room, Primary Bedroom, Sitting Room, Bedroom 2, Bedroom 3, Kitchen, Foyer, Breakfast Room
Basement Connecting Stairway, Side Entrance, Fully Finished, Improved, Walkout Level
Main Level Bedrooms 1
Interior
Interior Features Attic, Breakfast Area, Dining Area, Kitchenette, Ceiling Fan(s)
Hot Water Natural Gas
Heating Radiator
Cooling Window Unit(s), Wall Unit, Ceiling Fan(s)
Fireplaces Number 1
Equipment Stove, Microwave, Refrigerator, Icemaker, Dishwasher, Disposal, Washer, Dryer
Fireplace Y
Appliance Stove, Microwave, Refrigerator, Icemaker, Dishwasher, Disposal, Washer, Dryer
Heat Source Natural Gas
Exterior
Water Access N
Accessibility None
Garage N
Building
Story 2
Foundation Other
Sewer Public Sewer
Water Public
Architectural Style Federal
Level or Stories 2
Additional Building Above Grade, Below Grade
New Construction N
Schools
School District District Of Columbia Public Schools
Others
Senior Community No
Tax ID 2826//0093
Ownership Fee Simple
SqFt Source Assessor
Special Listing Condition Standard
Virtual Tour https://youtu.be/58tse_zrapA

GET MORE INFORMATION





