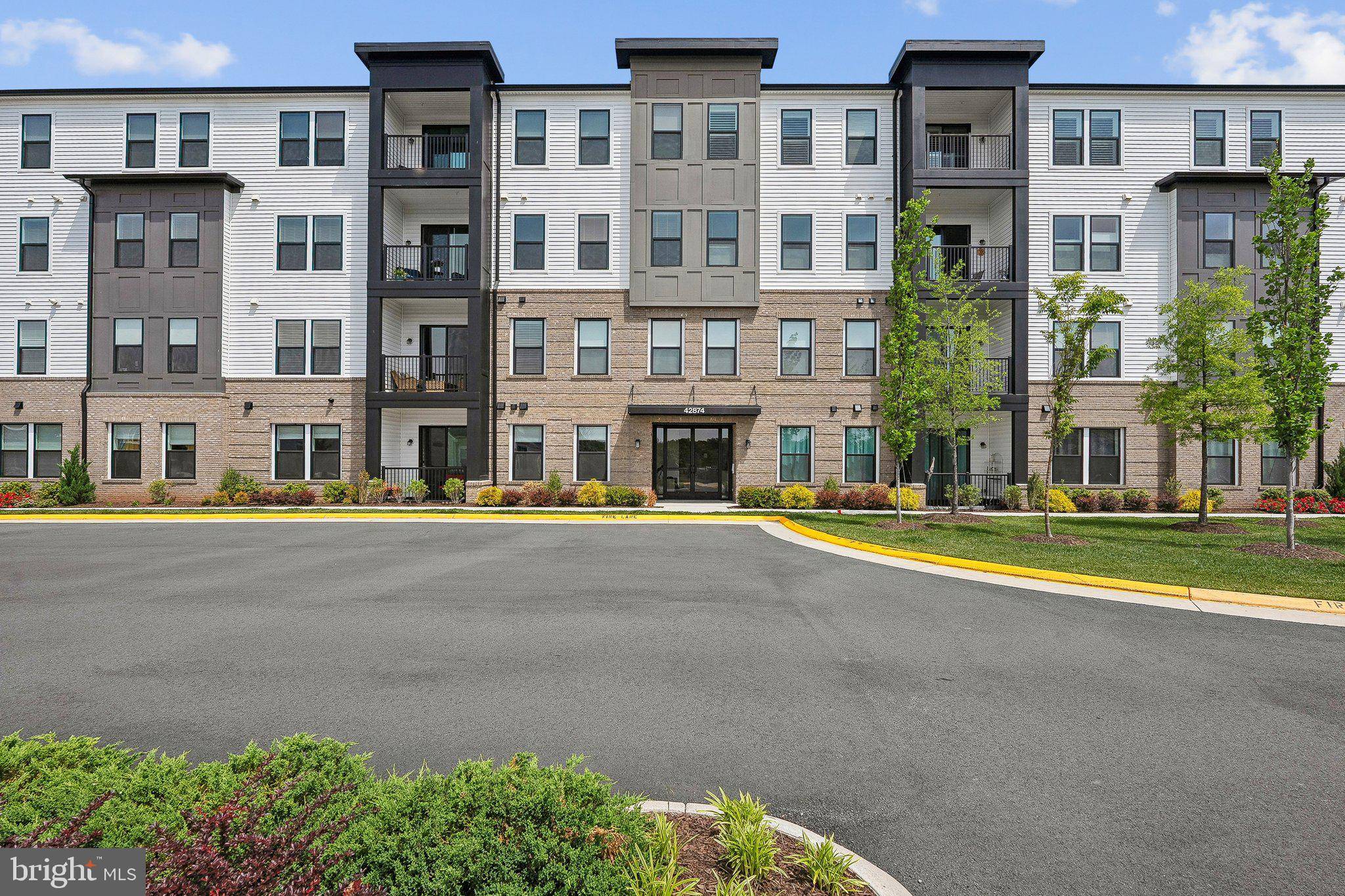42874 FIREFLY SONATA TER #107 Ashburn, VA 20148
2 Beds
2 Baths
1,268 SqFt
UPDATED:
Key Details
Property Type Condo
Sub Type Condo/Co-op
Listing Status Active
Purchase Type For Sale
Square Footage 1,268 sqft
Price per Sqft $433
Subdivision Birchwood At Brambleton
MLS Listing ID VALO2096144
Style Other
Bedrooms 2
Full Baths 2
Condo Fees $713/mo
HOA Y/N N
Abv Grd Liv Area 1,268
Year Built 2023
Available Date 2025-05-15
Annual Tax Amount $3,903
Tax Year 2025
Lot Dimensions 0.00 x 0.00
Property Sub-Type Condo/Co-op
Source BRIGHT
Property Description
Location
State VA
County Loudoun
Zoning PDAAAR
Rooms
Main Level Bedrooms 2
Interior
Interior Features Ceiling Fan(s)
Hot Water Natural Gas
Heating Forced Air
Cooling Central A/C
Equipment Built-In Microwave, Washer, Dryer, Dishwasher, Disposal
Fireplace N
Appliance Built-In Microwave, Washer, Dryer, Dishwasher, Disposal
Heat Source Central
Exterior
Parking Features Garage - Rear Entry
Garage Spaces 2.0
Amenities Available Bike Trail, Cable, Club House, Common Grounds, Elevator, Fitness Center, Jog/Walk Path, Lake, Pier/Dock, Pool - Indoor, Pool - Outdoor, Retirement Community, Tot Lots/Playground
Water Access N
Accessibility None
Attached Garage 1
Total Parking Spaces 2
Garage Y
Building
Story 1
Unit Features Garden 1 - 4 Floors
Sewer Public Sewer
Water Public
Architectural Style Other
Level or Stories 1
Additional Building Above Grade, Below Grade
New Construction N
Schools
Elementary Schools Creighton'S Corner
Middle Schools Stone Hill
High Schools Rock Ridge
School District Loudoun County Public Schools
Others
Pets Allowed Y
HOA Fee Include Cable TV,Common Area Maintenance,Health Club,High Speed Internet,Pier/Dock Maintenance,Pool(s),Recreation Facility,Sewer,Snow Removal,Trash,Water
Senior Community Yes
Age Restriction 55
Tax ID 161496806003
Ownership Condominium
Special Listing Condition Standard
Pets Allowed No Pet Restrictions

GET MORE INFORMATION





